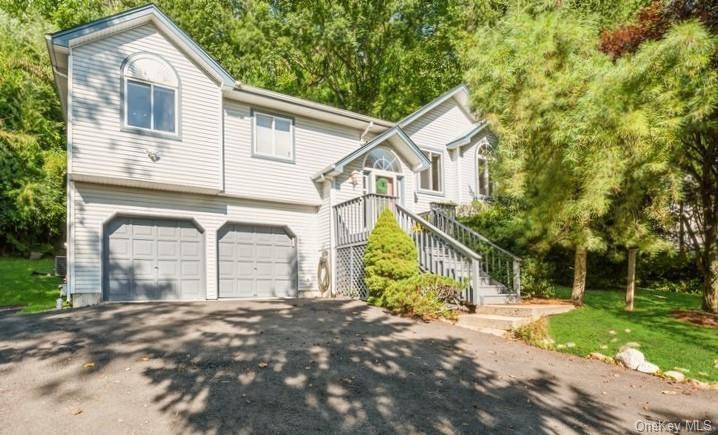310 N Highland Avenue, Nyack, NY 10960
- $673,000
- 4
- BD
- 3
- BA
- 2,438
- SqFt
- Sold Price
- $673,000
- Days on Market
- 79
- Closing Date
- Nov 30, 2022
- MLS#
- H6209096
- Status
- CLOSED
- Property Type
- Single Family Residence
- Style
- Raised Ranch, Contemporary, Bi-Level
- Year Built
- 1997
- Property Tax
- $15,628
- Neighborhood
- Clarkstown
- School District
- Nyack
- High School
- Nyack Senior High School
- Jr. High
- Nyack Middle School
- Elementary School
- Upper Nyack School
Property Description
Don't miss this unique property with seasonal River views ! The best of both worlds, total privacy yet walking distance to popular downtown Nyack. This beautiful and spacious home is loaded with custom features and upgrades not found in other homes. You will love the unique material and craftsmanship found in the kitchen & Baths & through out the home.. The master suite was expanded to include a separate sitting room/office. The rear yard backs to a mountainside of woodlands for total privacy and includes an outdoor shower to enjoy in the warm summer months. The kitchen was remodeled in 2021 inc, custom cabinetry, quarts counters, 6 burner Viking range & skylight. Other special features inc, solid wood doors, beautiful wide hardwood floors, cathedral ceilings, upgraded lighting, new baths in 2012, palladium window, large 2 car garage, separate storage room behind garage ,central air, 2 story entry with custom cherry & Bamboo wood bench and more. Basic STAR tax savings would be $1,171
Additional Information
- Bedrooms
- 4
- Bathrooms
- 3
- Full Baths
- 3
- Square Footage
- 2,438
- Acres
- 0.40
- Parking
- Attached, 2 Car Attached, Driveway
- Basement
- None
- Laundry
- In Unit
- Heating
- Natural Gas, Baseboard, Gravity
- Cooling
- Central Air
- Water
- Public
- Sewer
- Public Sewer
Mortgage Calculator
Listing courtesy of Listing Agent: Gregory W Miller (greg@gregmillerrealestate.com) from Listing Office: Keller Williams Hudson Valley.
Selling Office: Julia B Fee Sothebys Int. Rlty.Information Copyright 2024, OneKey® MLS. All Rights Reserved. The source of the displayed data is either the property owner or public record provided by non-governmental third parties. It is believed to be reliable but not guaranteed. This information is provided exclusively for consumers’ personal, non-commercial use. The data relating to real estate for sale on this website comes in part from the IDX Program of OneKey® MLS.
