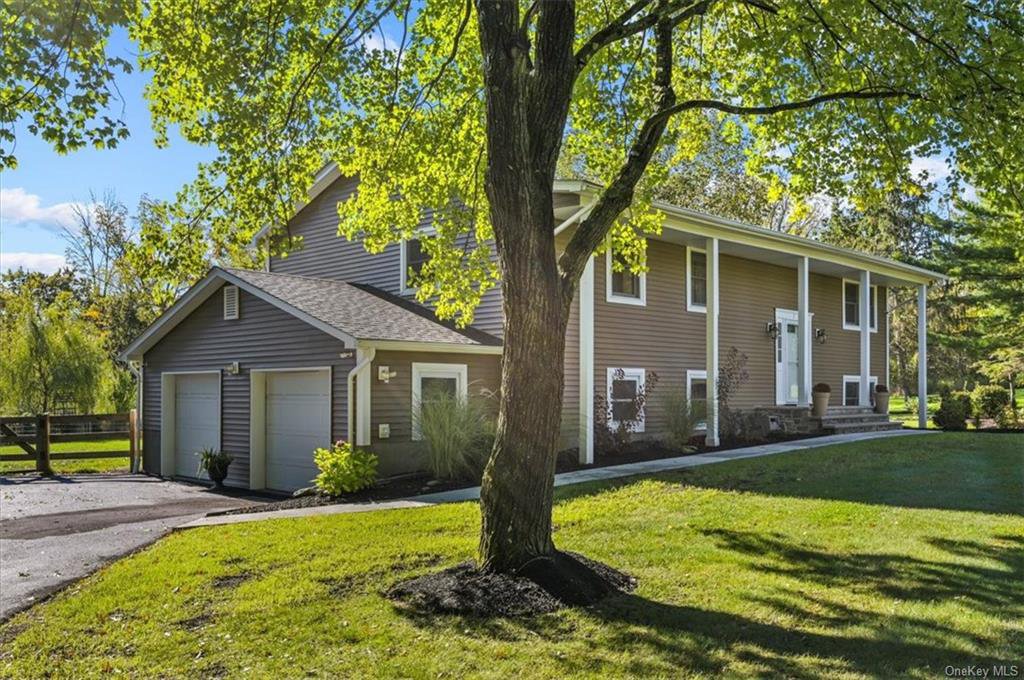7 Ridgeview Terrace, Goshen, NY 10924
- $537,500
- 4
- BD
- 3
- BA
- 2,572
- SqFt
- Sold Price
- $537,500
- Days on Market
- 118
- Closing Date
- Jan 31, 2023
- MLS#
- H6214040
- Status
- CLOSED
- Property Type
- Single Family Residence
- Style
- Raised Ranch, Bi-Level
- Year Built
- 1978
- Property Tax
- $10,071
- Neighborhood
- Goshen
- School District
- Goshen
- High School
- Goshen Central High School
- Jr. High
- C J Hooker Middle School
- Elementary School
- Goshen Intermediate School, Scotchtown Avenue School
Property Description
You will love it here! This well maintained home will check all your boxes. Location, Size, condition, amenities and price. The aerial photos Show the beautiful geography that surrounds this home which has brilliant curb appeal and is situated on a beautiful tree lined street. The interior is bright, airy and spacious which is accentuated with a dual stair entry foyer. The main level features a semi open floor plan with living and dining rooms, a eat in kitchen which is classy and comfortable and leads to deck and private yard space, and three bedrooms, two full baths, with the primary bedroom having its own full bath. The lower level had a open family room with brick surrounded wood stove insert, two additions rooms which will accommodate many uses, a powder room and very spacious laundry room. Rounding off this truly special little slice of paradise is the outdoor spaces. Open/spacious/fenced rear yard, Lovely shed, garden/peaceful water feature/ deck w/ patio beneath. Come ENJOY!
Additional Information
- Bedrooms
- 4
- Bathrooms
- 3
- Full Baths
- 2
- Half Baths
- 1
- Square Footage
- 2,572
- Acres
- 1.29
- Parking
- Attached, 2 Car Attached, Driveway, Off Street
- Basement
- None
- Laundry
- In Unit
- Heating
- Oil, Baseboard
- Cooling
- Central Air
- Water
- Well
- Sewer
- Septic Tank
Mortgage Calculator
Listing courtesy of Listing Agent: John R Olivero (johnolivero@griffitholivero.com) from Listing Office: Griffith Olivero.
Selling Office: BHG Real Estate Green Team.Information Copyright 2024, OneKey® MLS. All Rights Reserved. The source of the displayed data is either the property owner or public record provided by non-governmental third parties. It is believed to be reliable but not guaranteed. This information is provided exclusively for consumers’ personal, non-commercial use. The data relating to real estate for sale on this website comes in part from the IDX Program of OneKey® MLS.
