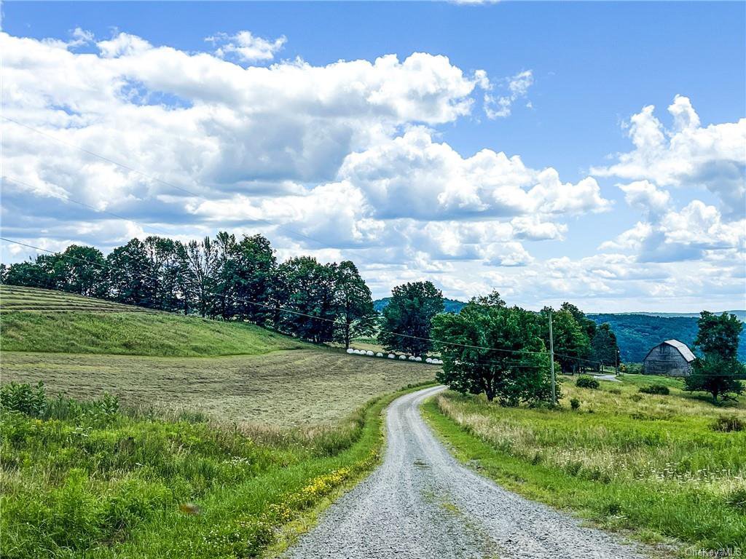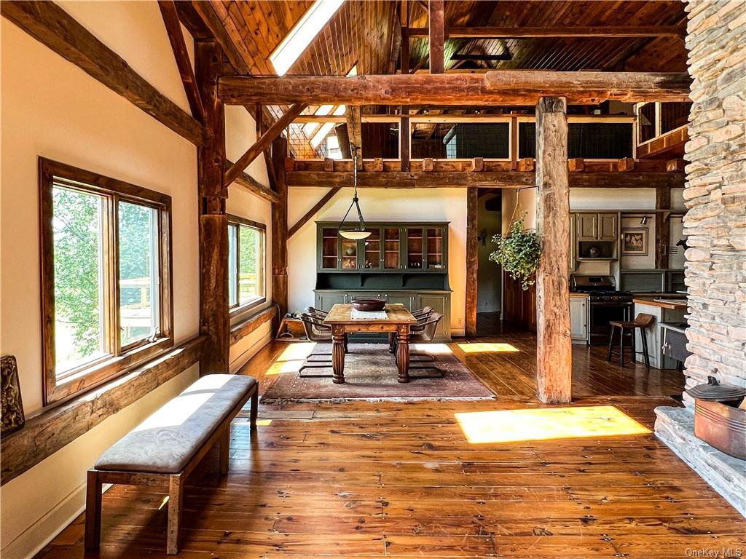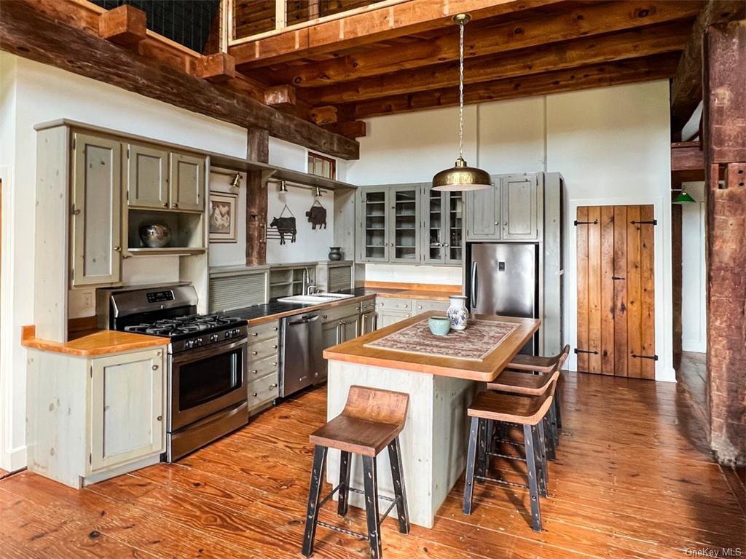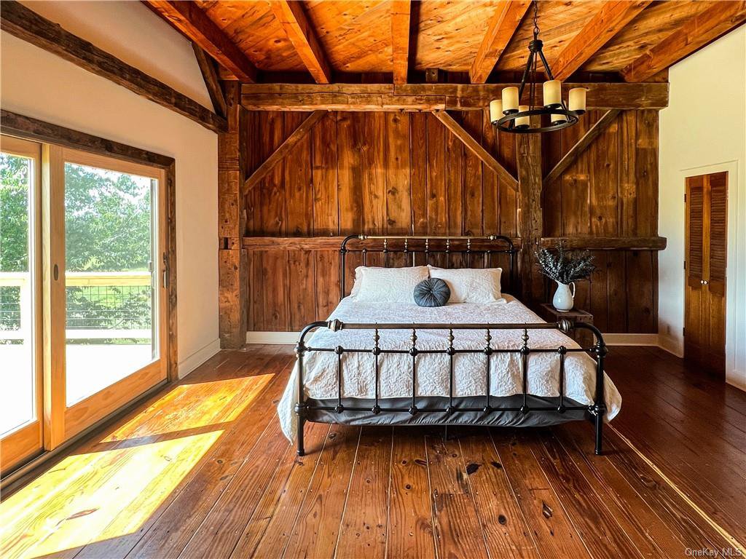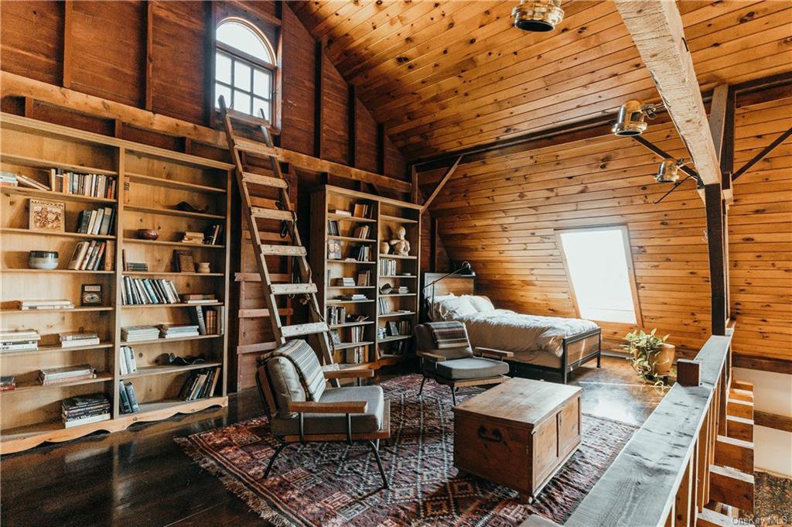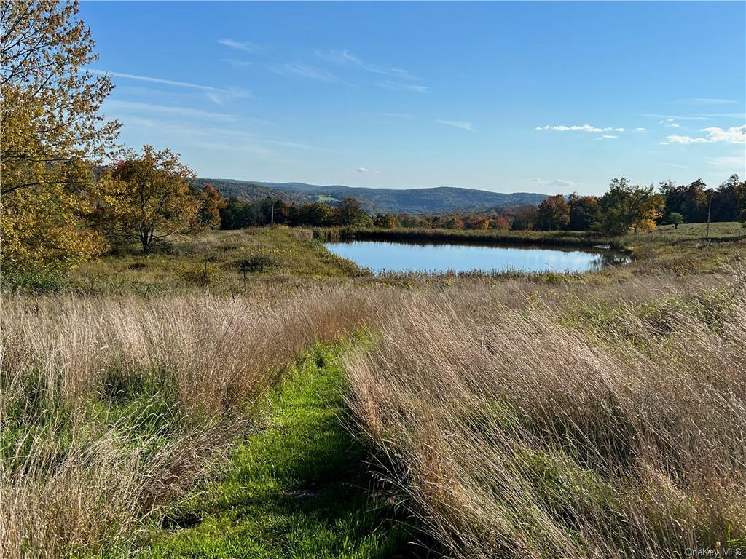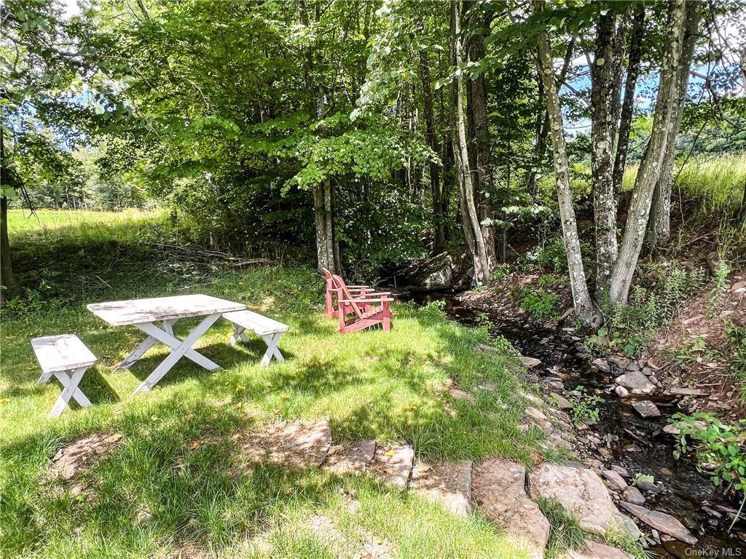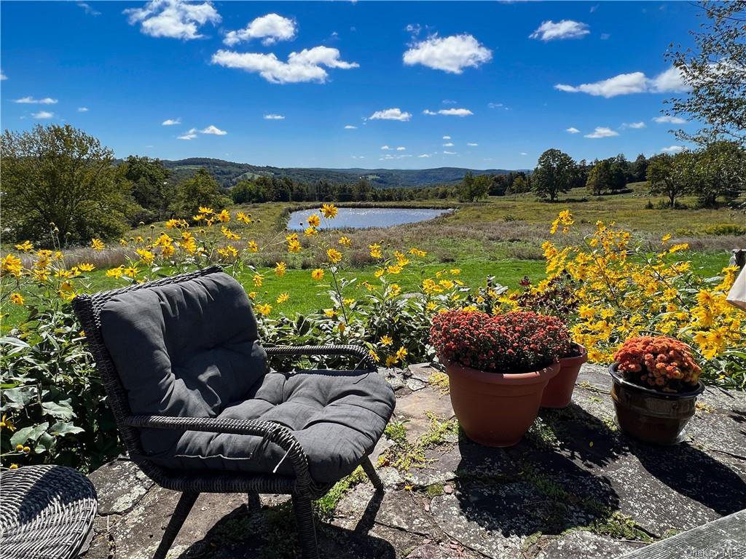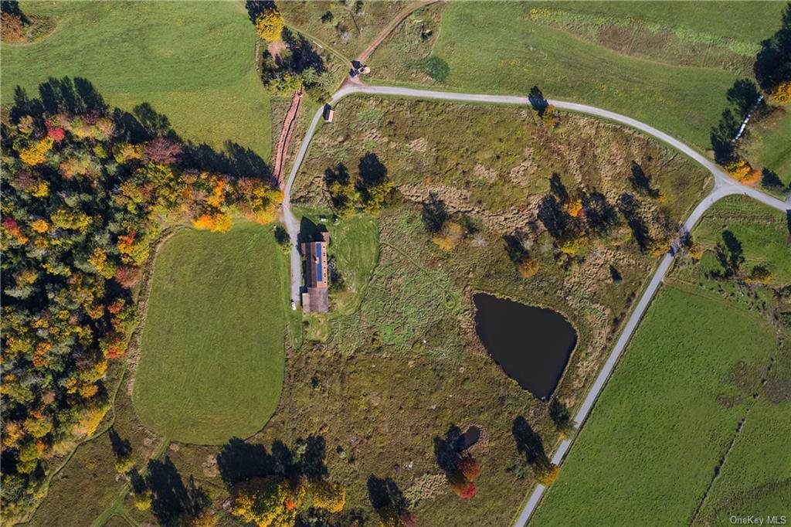29 Head Road, Callicoon, NY 12723
- $1,375,000
- 3
- BD
- 2
- BA
- 4,311
- SqFt
- List Price
- $1,375,000
- Price Change
- ▼ $125,000 1696465332
- Days on Market
- 567
- MLS#
- H6214963
- Status
- ACTIVE
- Property Type
- Single Family Residence
- Style
- Converted Barn
- Year Built
- 1948
- Property Tax
- $16,819
- Neighborhood
- Fremont
- School District
- Sullivan West
- High School
- Sullivan West High School
- Jr. High
- Sullivan West High School
- Elementary School
- Sullivan West Elementary School
Property Description
Bluestone Barn is a one-of-a-kind dwelling sited on 42 bucolic acres (additional 45 avail.), with an eye-popping vista over its private pond and out to the area's scenic rolling hills. This is a warm, welcoming home created from a cavernous 4,000+ square foot space by enclosing rooms at either end, and dividing up the huge remaining open space in the middle into discrete areas. The huge overhead space includes 3 sprawling lofts, and the result is a series of dynamic, and often surprisingly intimate, character-filled spaces. You'll be wowed by the 29' ceiling and the stone fireplace that soars to its apex. Multiple large south-facing windows and skylights illuminate the room beautifully, highlighting the hand hewn beams, fireplace and hemlock floors. Dining and open kitchen are on the other side of the fireplace. Perhaps the most exciting spaces are overhead. Wide stairs lead to a long catwalk that connects two deep lofts at either side, one of which was recently enclosed as a bedroom (adding an en suite bath is possible), and one has a ladder to yet a third loft. Downstairs the primary bedroom is en suite with sliders out to private deck, guest BR and bath are down a hall. The "basement" runs the full length of the house. The solar array (on the roof), is a 10.2 kW system with net metering. Numerous meadows on gently rolling hills facilitate extended views. Taxes reflect 74 (not 42.66) acres and do not include reductions for solar and agricultural abatements.
Additional Information
- Bedrooms
- 3
- Bathrooms
- 2
- Full Baths
- 2
- Square Footage
- 4,311
- Acres
- 42.66
- Parking
- Driveway
- Basement
- Full, Unfinished, Walk-Out Access
- Heating
- Propane, Solar, Wood, Radiant, See Remarks
- Cooling
- None
- Water
- See Remarks, Private
- Sewer
- Septic Tank
Mortgage Calculator
Listing courtesy of Listing Agent: Jennifer Grimes (admin@countryhouserealty.com) from Listing Office: Country House Realty Inc.
Information Copyright 2024, OneKey® MLS. All Rights Reserved. The source of the displayed data is either the property owner or public record provided by non-governmental third parties. It is believed to be reliable but not guaranteed. This information is provided exclusively for consumers’ personal, non-commercial use. The data relating to real estate for sale on this website comes in part from the IDX Program of OneKey® MLS.


