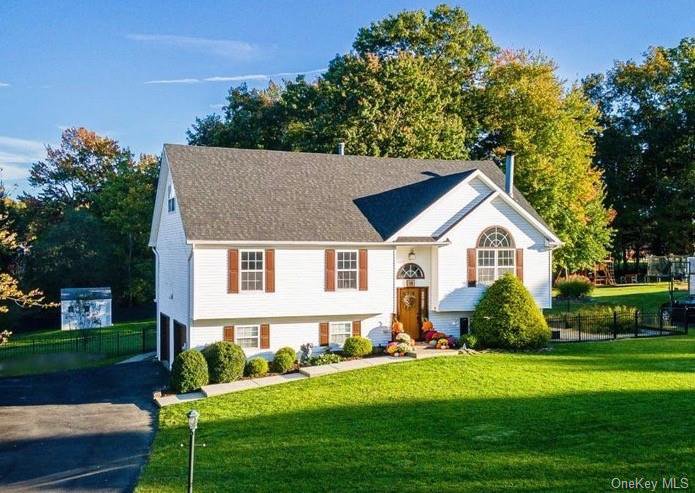18 Seals Drive, Monroe, NY 10950
- $645,000
- 4
- BD
- 3
- BA
- 2,404
- SqFt
- Sold Price
- $645,000
- Days on Market
- 160
- Closing Date
- Mar 28, 2024
- MLS#
- H6274216
- Status
- CLOSED
- Property Type
- Single Family Residence
- Style
- Raised Ranch, Contemporary, Tri-Level
- Year Built
- 1996
- Property Tax
- $14,406
- Neighborhood
- Monroe
- School District
- Monroe-Woodbury
- High School
- Monroe-Woodbury High School
- Jr. High
- Monroe-Woodbury Middle School
- Elementary School
- North Main Street School
Property Description
Accepted Offer 1/19. Contemporary style home located on a beautiful tree-lined homesite in the Village of Monroe offering three levels of living space, dramatic architectural features & stylish finishes throughout. The welcoming entry foyer opens to a living room and dining room with hardwood flooring, vaulted ceilings, arched transom window and wood-burning fireplace with stone surround. The bright and sunny eat-in kitchen features a vaulted ceiling, granite countertops, SS appliances, & plenty of cabinet space. There is also 3 spacious BR's on the main level, including a primary BR suite with a full bath & WIC w/ custom shelving. There is a second stairwell that leads to a private bonus room on the second floor, perfect for a gym, office, craft room, or play room. The lower level features a family RM w/ walkout, laundry room, fourth BR, and a full bathroom. The level backyard is completely fenced in and features a shed w/ electricity, fire pit, organic garden beds and a concrete patio. Quality features and improvements include municipal water and sewer, 4-zone natural gas heating, a brand new HVAC system, roof replacement 2 years ago, new front door and sidelights, and new front concrete walkway. Close to highways, schools, shopping, parks and restaurants. 3 Miles to the NYS Thruway Harriman Exit, only 4 miles to The Woodbury Commons Premium Outlets & 46 miles to Manhattan. Nothing to do but move in to this beautiful home. See floor plans and 3D virtual tour.
Additional Information
- Bedrooms
- 4
- Bathrooms
- 3
- Full Baths
- 3
- Square Footage
- 2,404
- Acres
- 0.50
- Parking
- Attached, 2 Car Attached
- Basement
- Finished, Walk-Out Access
- Heating
- Natural Gas, Baseboard
- Cooling
- Central Air
- Water
- Public
- Sewer
- Public Sewer
Mortgage Calculator
Listing courtesy of Listing Agent: Tina Townsend (ttownsend@bhhshudsonvalley.com) from Listing Office: BHHS Hudson Valley Properties.
Selling Office: MK Realty Inc.Information Copyright 2024, OneKey® MLS. All Rights Reserved. The source of the displayed data is either the property owner or public record provided by non-governmental third parties. It is believed to be reliable but not guaranteed. This information is provided exclusively for consumers’ personal, non-commercial use. The data relating to real estate for sale on this website comes in part from the IDX Program of OneKey® MLS.
