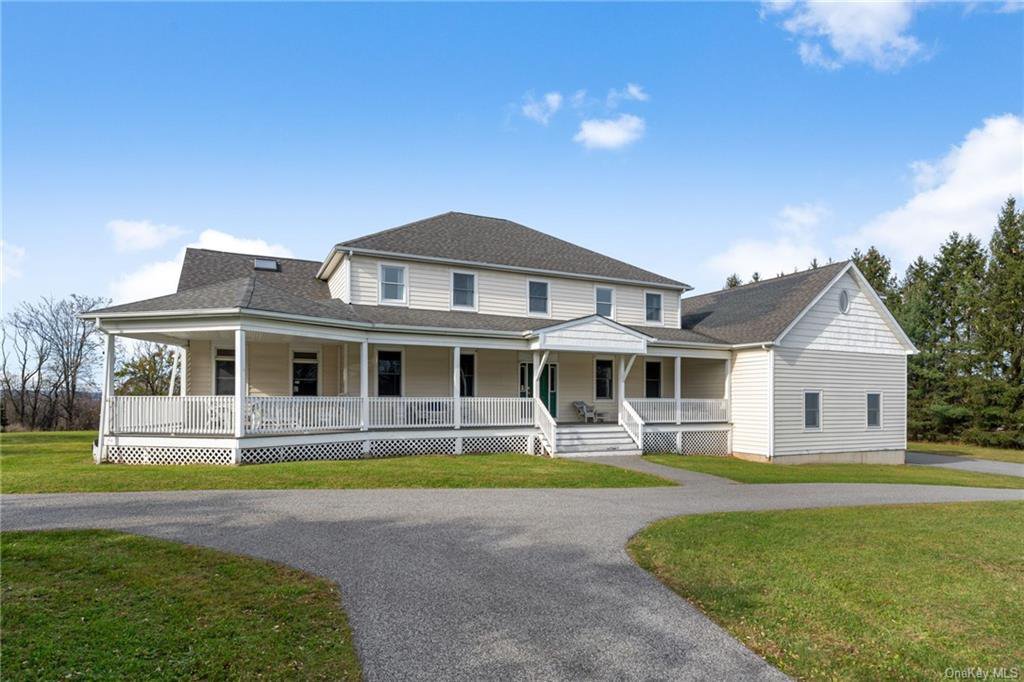205 Jessup Road, Warwick, NY 10990
- $789,000
- 4
- BD
- 4
- BA
- 4,941
- SqFt
- Sold Price
- $789,000
- Days on Market
- 135
- Closing Date
- Mar 27, 2024
- MLS#
- H6276492
- Status
- CLOSED
- Property Type
- Single Family Residence
- Style
- Colonial, Mini Estate
- Year Built
- 2003
- Property Tax
- $22,952
- Subdivision
- Gitt
- Neighborhood
- Warwick
- School District
- Florida
- High School
- S S Seward Institute
- Jr. High
- S S Seward Institute
- Elementary School
- Golden Hill Elementary
Property Description
Situated on a quintessential country road in the town of Warwick you will find your new standard of luxury living. The private entry leads to a circular driveway where you will notice a three car garage, ample parking and lovely secluded outdoor space. This nearly 5 acre lot features an expansive rear yard and just beyond the home is a fabulous 4,400 sq. ft. pole barn with concrete floor, electric and water. Stepping inside you will be greeted by a two story entry leading to the to the main living areas. 9 foot ceilings, hardwood floors, a gourmet chefs kitchen, and plenty of room to spread out in the nearly 5,000 sq. ft. of living space are just a few perks of this home. Upon entry you will notice the main family room with fireplace, a billiard/game room, additional living room, a place for a home office, formal dining room, and a posh kitchen. Your chefs kitchen features a large island with seating for 8, Viking range, professional refrigerator, double oven, wine fridge, built in microwave and quartz countertops along with an additional dining area. The main level also provides a walk-in pantry just off the kitchen, a half bath, access to the garage as well as an auxiliary stairway to the second level. Ascending to the second level you will find 3 generous sized guest bedrooms, a primary suite, two full guest baths, a full laundry room with sink and folding table, and a flex room above the garage which lends itself to many uses. The primary suite features views of the rear yard, walk-in closet, expansive bath with dual vanities, soaking tub, and a frameless lux shower. This home also includes a 2,000 sq. ft. unfinished walk-out basement which lends itself to an incredible amount of possibilities. Enjoy the sunsets from your rear deck, above ground pool, and the convenience of WiFi enabled door locks, light switches and thermostats. A perfect retreat to hold large gatherings and the pole barn could suite the needs of hobbyists, mechanics, wood working, car enthusiasts, equestrians and more. Close proximity to shops, restaurants, schools, wineries and breweries all while providing tremendous privacy. Floor plan available.
Additional Information
- Bedrooms
- 4
- Bathrooms
- 4
- Full Baths
- 3
- Half Baths
- 1
- Square Footage
- 4,941
- Acres
- 4.70
- Parking
- Attached, 3 Car Attached, Driveway
- Basement
- Full, Unfinished, Walk-Out Access
- Laundry
- In Unit
- Heating
- Propane, Baseboard
- Cooling
- Central Air
- Water
- Well
- Sewer
- Septic Tank
Mortgage Calculator
Listing courtesy of Listing Agent: Nicholas Carbone (nickcarbonehomesmart@gmail.com) from Listing Office: HomeSmart Homes & Estates.
Selling Office: BHG Real Estate Green Team.Information Copyright 2024, OneKey® MLS. All Rights Reserved. The source of the displayed data is either the property owner or public record provided by non-governmental third parties. It is believed to be reliable but not guaranteed. This information is provided exclusively for consumers’ personal, non-commercial use. The data relating to real estate for sale on this website comes in part from the IDX Program of OneKey® MLS.
