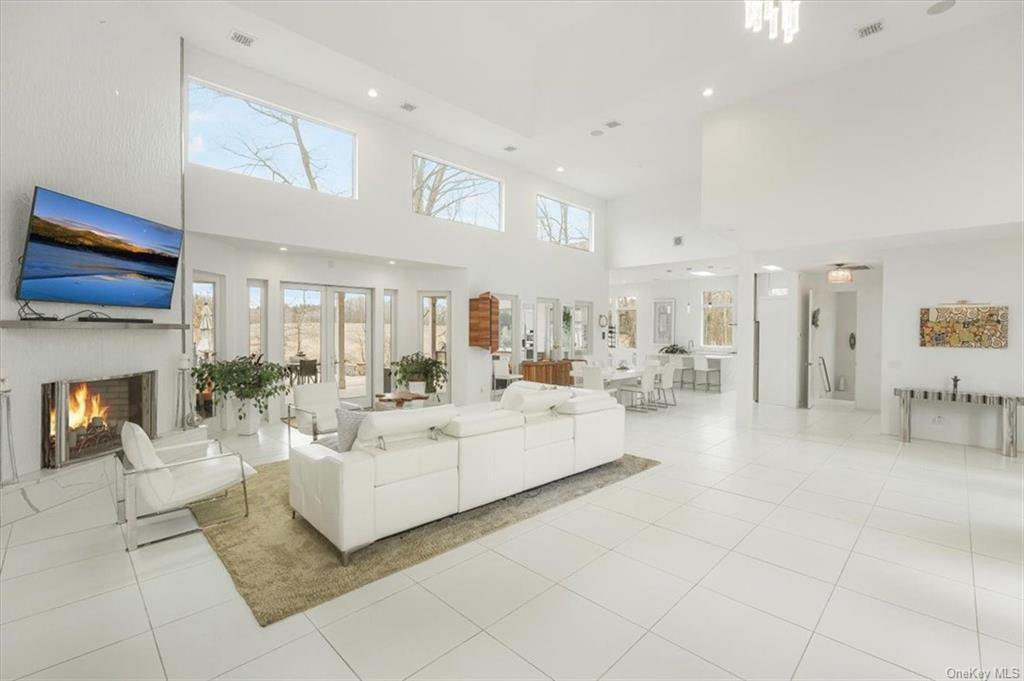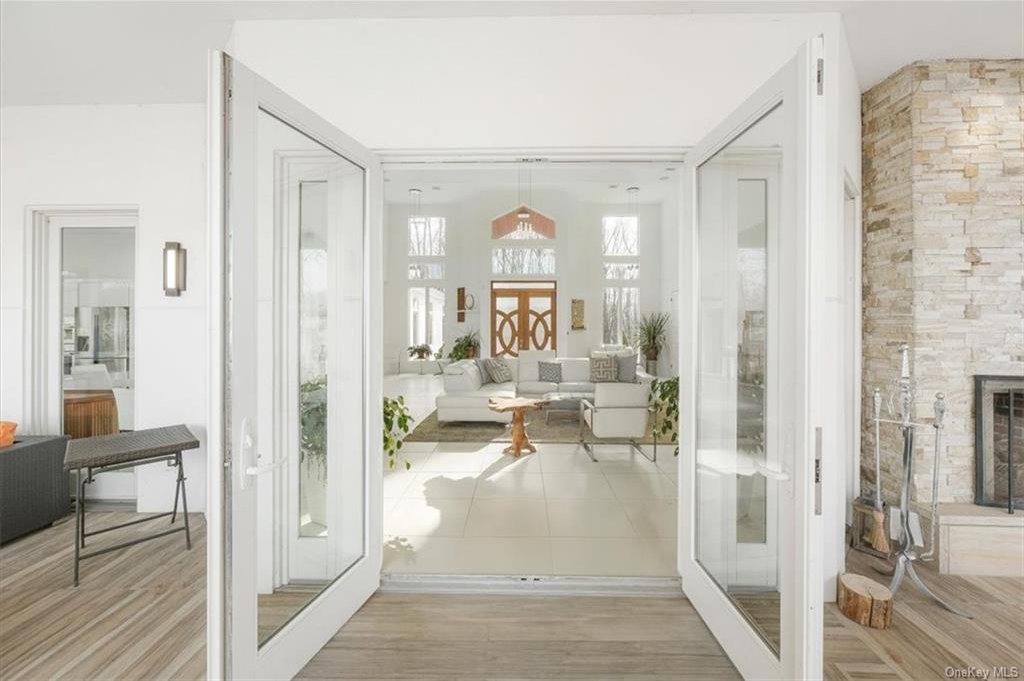487 Hoagerburgh Road, Wallkill, NY 12589
- $1,500,000
- 3
- BD
- 3
- BA
- 6,520
- SqFt
- List Price
- $1,500,000
- Days on Market
- 75
- MLS#
- H6287844
- Status
- ACTIVE
- Property Type
- Single Family Residence
- Style
- Contemporary
- Year Built
- 2017
- Property Tax
- $13,195
- Neighborhood
- Shawangunk
- School District
- Wallkill
- High School
- Wallkill Senior High School
- Jr. High
- John G Borden Middle School
- Elementary School
- Call Listing Agent
Property Description
Welcome to this elegant and well crafted contemporary home situated on 2.8 acres in the Shawangunk area featuring over 6,500 sq. ft. Immerse yourself in the natural light that abundantly overflows this home. Walking into the main level, you will be captivated by the soaring tray ceiling, expansive Anderson windows, double sided wood burning fireplace and a spacious open concept w/french doors leading out to the covered patio. Unwind by the fireplace in the living room and be delighted as the equinox/solstice transition every season as the landscape outside magically transforms before your eyes. Entertain guests in the chef's gourmet kitchen which seamlessly flows into the dining room, living room, or breakfast bar island while overlooking the panoramic views. Includes: Waterfall kitchen island, Bosch stainless steel appliances, double wall ovens, food warmer, and wine chiller. After a long day, whisk yourself into the first floor primary suite that has soaring tray ceiling, ensuite bath, deep soaking tub, eco friendly fireplace, walk-in tiled shower, enormous walk-in closet, sitting area, and doors leading to your private terrace with a hot tub for a spa-like experience. The total living area on main floor is 3,520 sq. ft plus an additional 3,000 sq. ft. on the lower level (consisting of 2 large recreational rooms, sitting rooms, storage rooms and wood burning stove) with a private entrance. The detached 3 car garage is over 1,000 sq. ft, equipped with a car lift, wood burning stove and a workshop. Home is wired interior & exterior for the security system and a multi-zone audio music surround sound system with built-in speakers on the main entertaining level. This home runs on an energy efficient system with 3 zone radiant heated floors and 3 zone central air conditioning on the main level; foam insulation throughout & all garages. Electrical panel wired for a generator. The outdoor covered patio area is 350 sq. ft and is foam insulated w/built-in BBQ & bar w/sink. This property provides a tranquil & serene lifestyle surrounded by meadows, flowering trees, and open fields. Minutes to wineries, orchards, Mohonk Mountain House, Minnewaska State Park. Make this luxurious retreat your home or weekend escape.
Additional Information
- Bedrooms
- 3
- Bathrooms
- 3
- Full Baths
- 2
- Half Baths
- 1
- Square Footage
- 6,520
- Acres
- 2.80
- Parking
- Attached, 1 Car Attached, Detached, 3 Car Detached, Driveway
- Basement
- Finished, Full, Walk-Out Access
- Heating
- Propane, Hydro Air, Radiant
- Cooling
- Central Air, Ductless
- Water
- Well
- Sewer
- Septic Tank
Mortgage Calculator
Listing courtesy of Listing Agent: Nancy Gutierrez (Nancy.Gutierrez@randrealty.com) from Listing Office: Howard Hanna Rand Realty.
Information Copyright 2024, OneKey® MLS. All Rights Reserved. The source of the displayed data is either the property owner or public record provided by non-governmental third parties. It is believed to be reliable but not guaranteed. This information is provided exclusively for consumers’ personal, non-commercial use. The data relating to real estate for sale on this website comes in part from the IDX Program of OneKey® MLS.


































