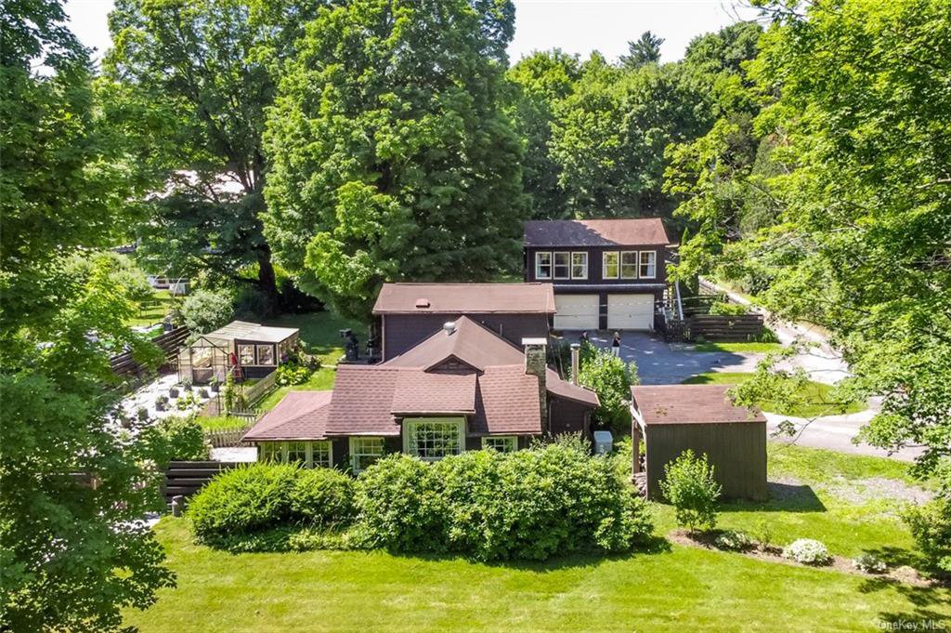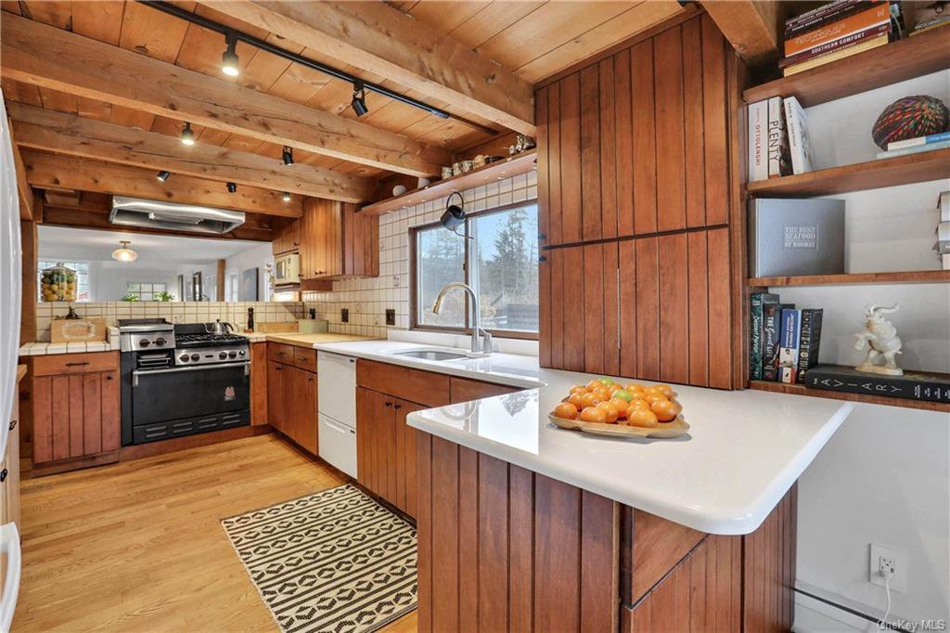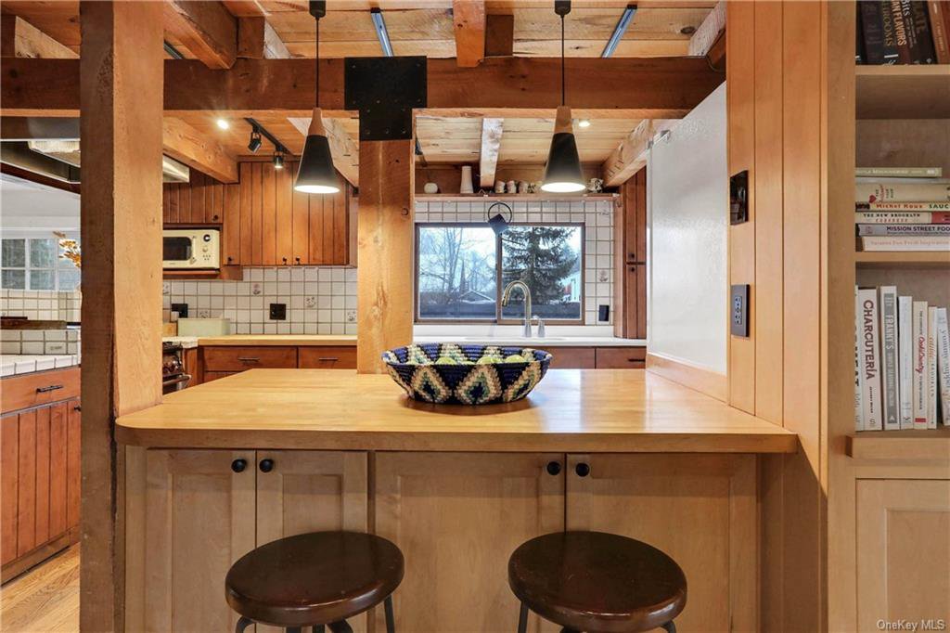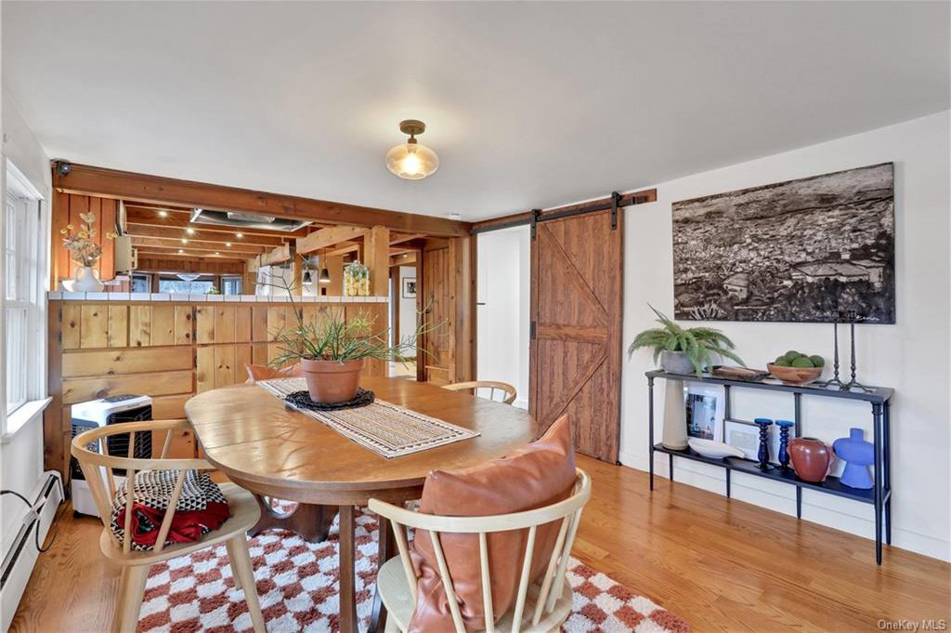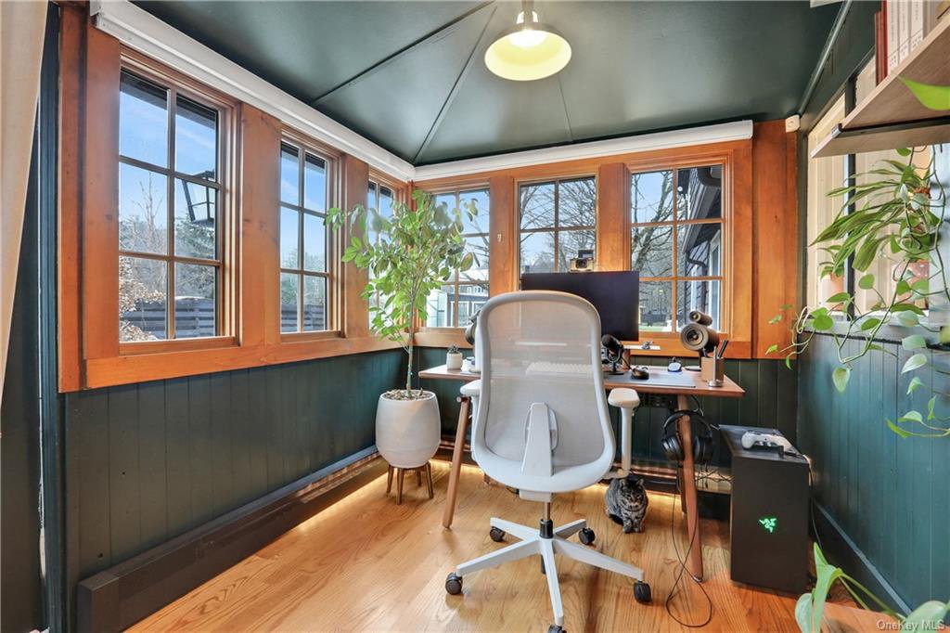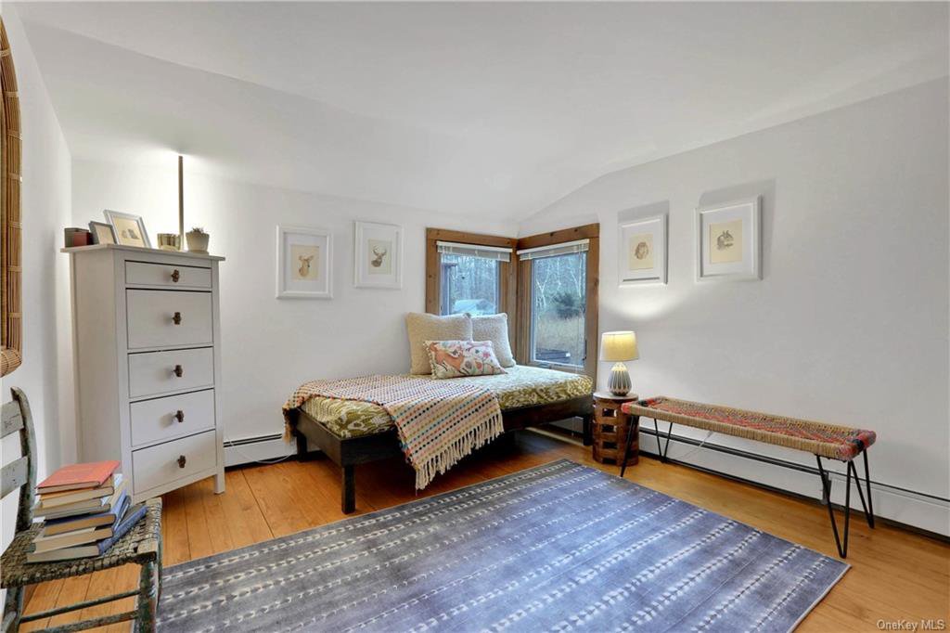219 Tinker Street, Woodstock, NY 12498
- $865,000
- 2
- BD
- 1
- BA
- 1,386
- SqFt
- List Price
- $865,000
- Days on Market
- 59
- MLS#
- H6288271
- Status
- ACTIVE
- Property Type
- Single Family Residence
- Style
- Cottage
- Year Built
- 1925
- Property Tax
- $7,033
- Neighborhood
- Woodstock
- School District
- Onteora
- High School
- Onteora High School
- Jr. High
- Onteora Middle School
- Elementary School
- Woodstock Elementary School
Property Description
This "Woodstock Gem", has been meticulously updated to harmonize with contemporary living while offering a cozy upstate retreat. This home boasts lofty ceilings and hardwood floors, adorned with woodwork and beamed ceiling featuring skylights, bathing the home in natural light. Additional post and beam construction has seamlessly expanded the residence. Immerse yourself in nature as you savor your morning coffee in the sun-soaked sunroom or indulge in entertaining on the back deck, enveloped by lush gardens and beautiful stonework. A captivating river rock fireplace with wood stove becomes the focal point in the living room, radiating warmth throughout the living space. The living room, framed by a picture window, provides a picturesque seasonal view of the mountains panorama. A totally reimagined and renovated office space has been created for your at home work or play needs. The arts-n-crafts kitchen features a rare Wolf range, plus an additional double oven, custom built-ins, cabinets and a wet bar. The main floor full bath had an extensive renovation which created a spa-like feel including radiant heat in the floors, a deep soaking tub and custom cabinets. Upstairs you'll find the home's two bedrooms and a newly renovated half bathroom. A Spring surprise awaits you as the beautifully landscaped grounds will bloom into a garden oasis of varied flowers and trees. A refreshing summer experience is ahead with an in-ground pool and bluestone patio area large enough for entertaining or hours of relaxation pool-side. Across the yard, a small studio with wide-plank pine flooring awaits transformation. A special bonus is an artist's studio above the two car garage, providing additional space for guests or potential rental opportunity if you're so inclined. This space is complete with a living room with wide plank wood floors and windows to capture the view, potential bedroom space, a kitchen with a gas stove, full size refrigerator, wooden cabinets, a picture window, and an island, and, a full bath plus laundry. A wooden fence encloses the property, offering privacy and a secure haven for pets while also protecting all the plantings. The large outdoor space provide the perfect backdrop for entertaining with the lush green gardens, and for the gardening enthusiast and/or chef, there's a vegetable garden and small greenhouse. With maintaining the cottage's aesthetic at their forefront, Simon and Anna undertook many needed upgrades. Starting with the electric service in the house and garage/apartment, and including upgrading the electric panels and fuses, new electrical wiring throughout the majority of the house, a state-of-the-art NEMA 14-50 outlet was installed in the garage along with a universal car charge (wifi enabled ChargePoint Level 2), every outlet has been upgraded, new premium light switches installed, "Smart Hue" exterior lighting was installed around the property, a new support beam replaced the old one, the boiler has had every major component replaced, smart locks installed in the main house and apartment/garage, new power lines and fiber optic cable was run to both the main house and garage, and not least, in November 2022, a new septic tank was installed. This Woodstock gem is just minute from the center of town, and caters to all seasons, providing easy access to Hunter and Belleayre ski resorts, as well as proximity to restaurants, shops farmer's market, hiking/biking trails including the Ashokan Reservior trail and popular nearby towns like Kingston and Phoenicia. An ideal all-season home, this is a must see!
Additional Information
- Bedrooms
- 2
- Bathrooms
- 1
- Full Baths
- 1
- Square Footage
- 1,386
- Acres
- 0.78
- Parking
- Detached, 2 Car Detached, Driveway, Off Street
- Basement
- Crawl Space
- Heating
- Oil, Baseboard
- Cooling
- Ductless
- Water
- Well
- Sewer
- Septic Tank
Mortgage Calculator
Listing courtesy of Listing Agent: Donna Brooks (dbrooks@bhhshudsonvalley.com) from Listing Office: BHHS Hudson Valley Properties.
Information Copyright 2024, OneKey® MLS. All Rights Reserved. The source of the displayed data is either the property owner or public record provided by non-governmental third parties. It is believed to be reliable but not guaranteed. This information is provided exclusively for consumers’ personal, non-commercial use. The data relating to real estate for sale on this website comes in part from the IDX Program of OneKey® MLS.

