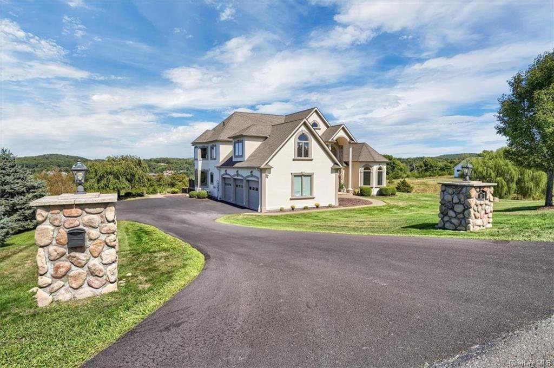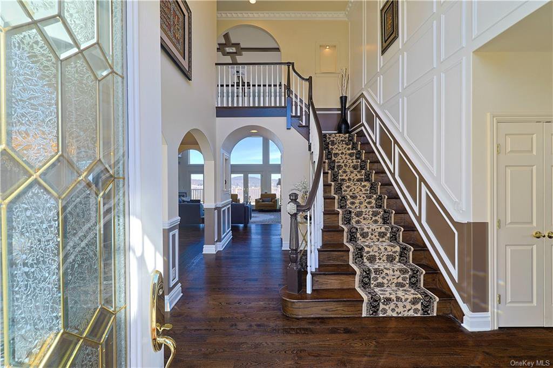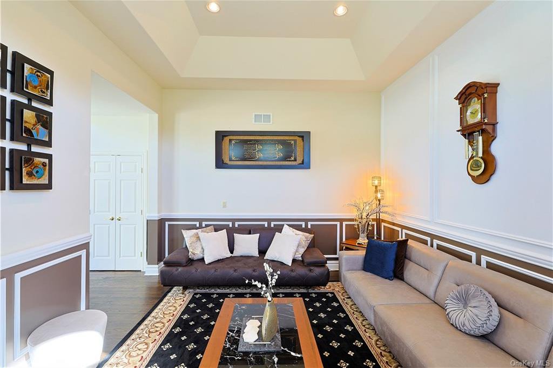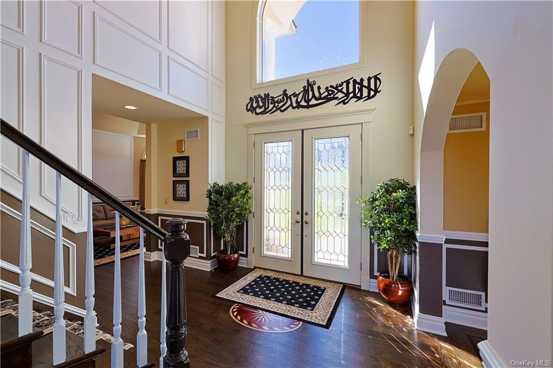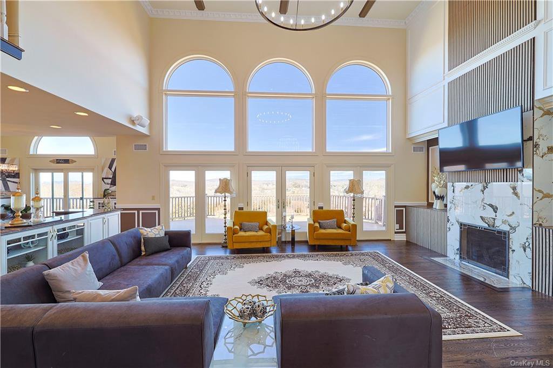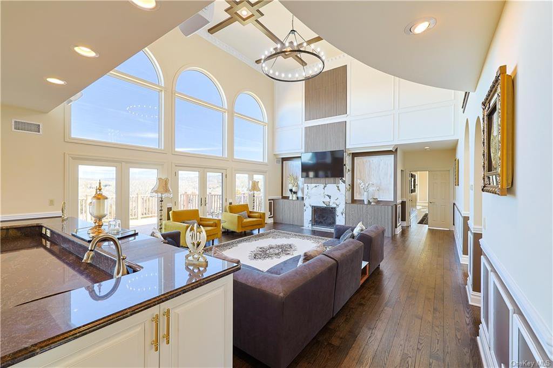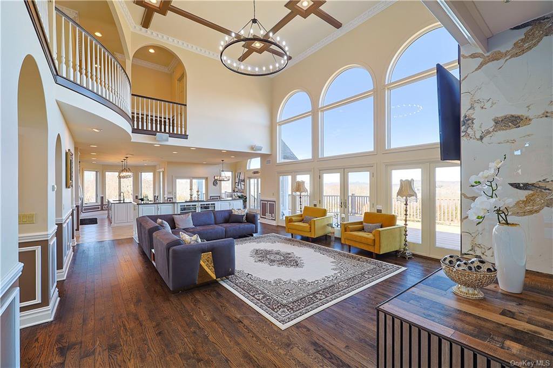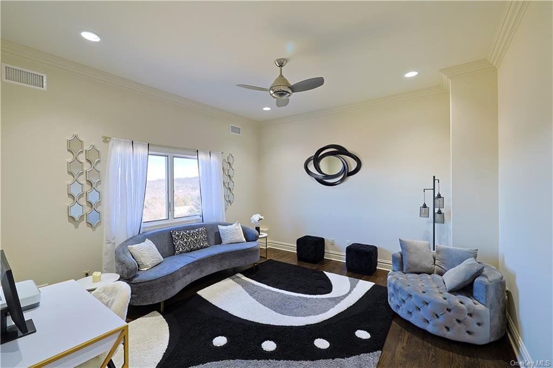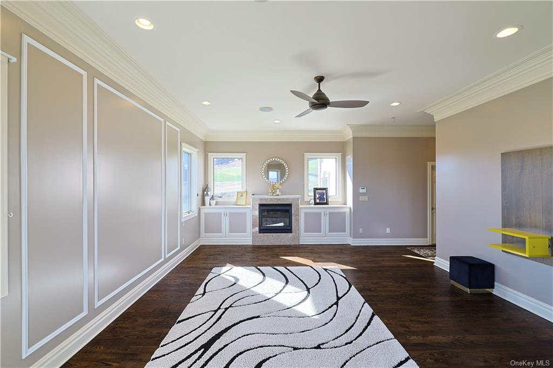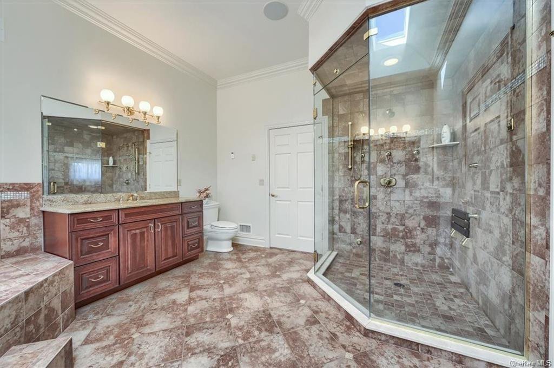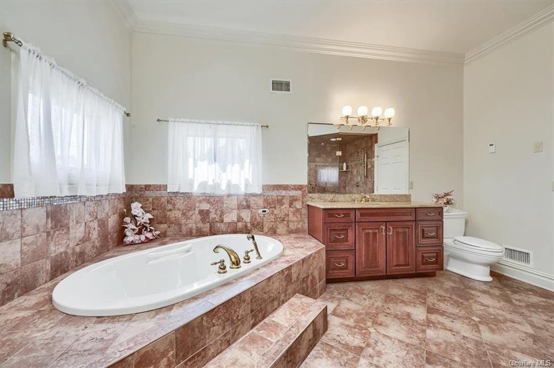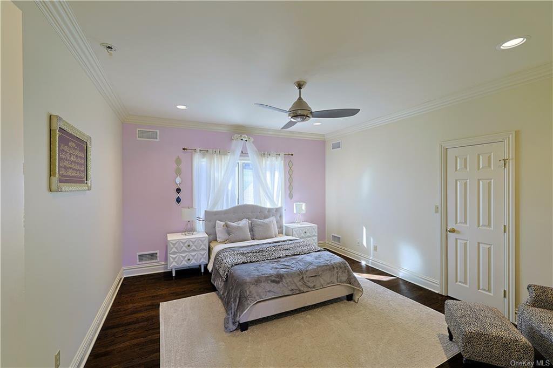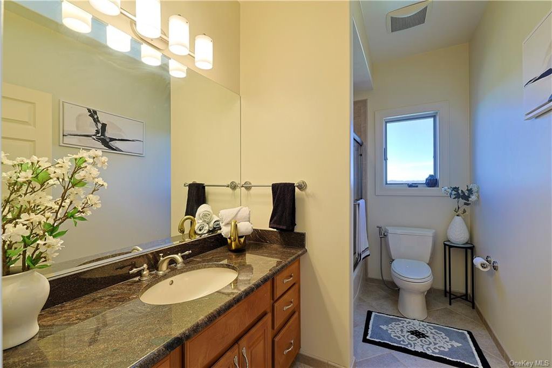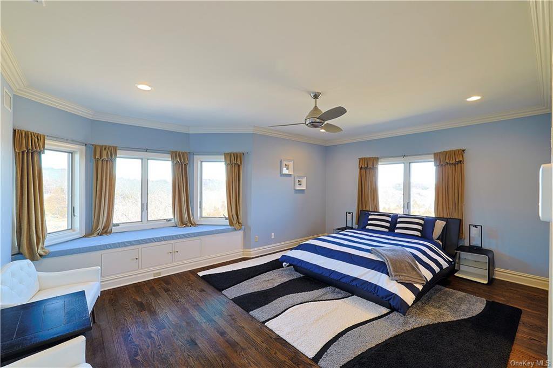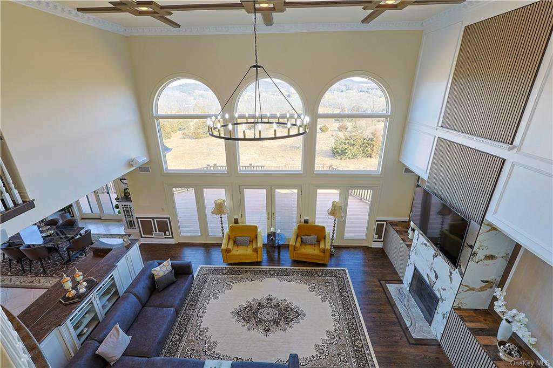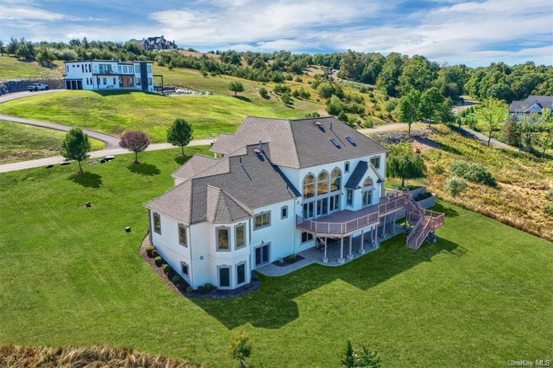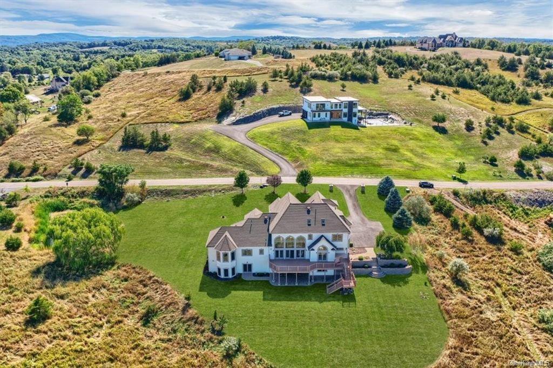10 Silvertail Road, Chester, NY 10918
- $1,450,000
- 4
- BD
- 5
- BA
- 5,007
- SqFt
- List Price
- $1,450,000
- Price Change
- ▼ $50,000 1714169774
- Days on Market
- 81
- MLS#
- H6288505
- Status
- ACTIVE
- Property Type
- Single Family Residence
- Style
- Colonial
- Year Built
- 2006
- Property Tax
- $22,012
- Neighborhood
- Chester
- School District
- Warwick Valley
- High School
- Warwick Valley High School
- Jr. High
- Warwick Valley Middle School
- Elementary School
- Park Avenue School
Property Description
Step into the epitome of modern luxury with this custom-built stone and stucco residence, situated on a peaceful 5-acre lot, ready for immediate move-in. The home greets you with a grand two-story foyer and an impressive central staircase, setting the stage for elegance and contemporary style. Flooded with natural light, the interior features polished hardwood floors and exquisite modern millwork, including detailed crown, base, and window moldings. The living room boasts high ceilings, a warm fireplace, and large windows that offer breathtaking mountain views and access to a private deck, perfect for unwinding. The chef's kitchen is outfitted with granite countertops, elegant cabinetry, high-end appliances, and dual islands, making it ideal for culinary creativity and entertaining. Adjacent to the kitchen, the spacious dining area is set for festive occasions. The main floor includes a lavish owner's suite with a sitting area, fireplace, and a luxurious en-suite bathroom equipped with a jetted tub and steam shower, providing a private oasis. The home also features a three-car garage and a dedicated laundry room for utmost convenience. Upstairs, a loft-like space leads to the primary suite, two additional bedrooms, a full bathroom, and a versatile bonus room. The large walk-out basement opens to a secluded patio, perfect for summer gatherings. Located in the prestigious Warwick School District, this remarkable home offers a unique opportunity to indulge in a sophisticated, modern lifestyle
Additional Information
- Bedrooms
- 4
- Bathrooms
- 5
- Full Baths
- 4
- Half Baths
- 1
- Square Footage
- 5,007
- Acres
- 5
- Parking
- Attached, 3 Car Attached, Driveway
- Basement
- Full, Walk-Out Access
- Laundry
- In Unit
- Heating
- Propane, Forced Air, Radiant
- Cooling
- Central Air
- Water
- Well
- Sewer
- Septic Tank
Mortgage Calculator
Listing courtesy of Listing Agent: Ammar Iqbal (ammar.iqbal@exprealty.com) from Listing Office: Exp Realty.
Information Copyright 2024, OneKey® MLS. All Rights Reserved. The source of the displayed data is either the property owner or public record provided by non-governmental third parties. It is believed to be reliable but not guaranteed. This information is provided exclusively for consumers’ personal, non-commercial use. The data relating to real estate for sale on this website comes in part from the IDX Program of OneKey® MLS.



