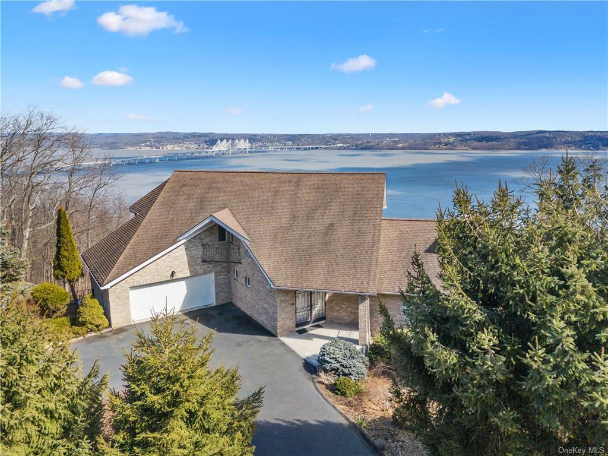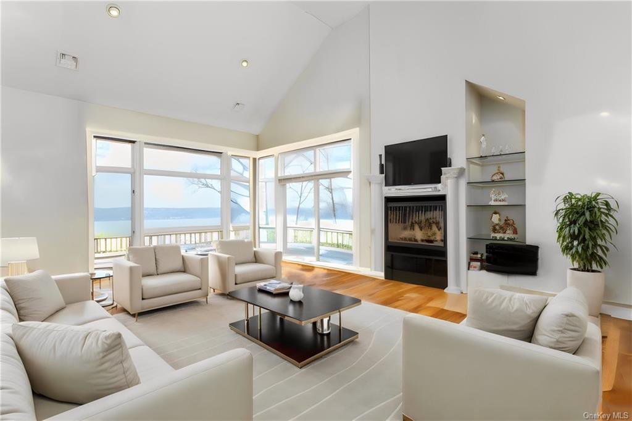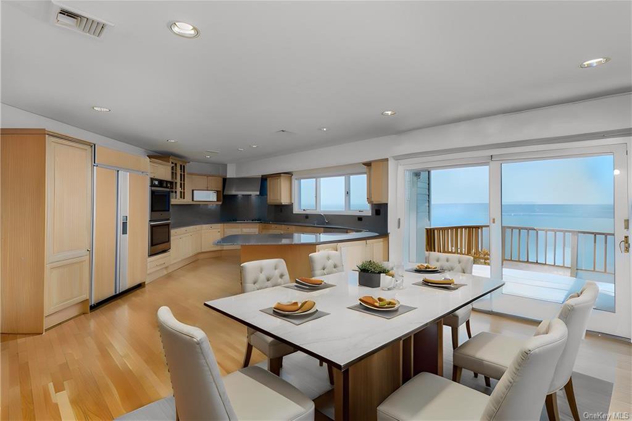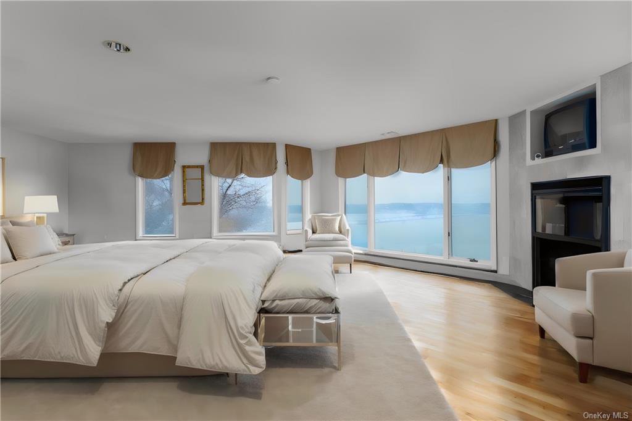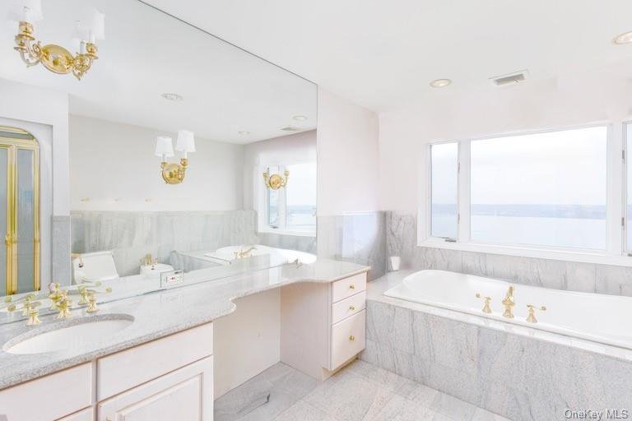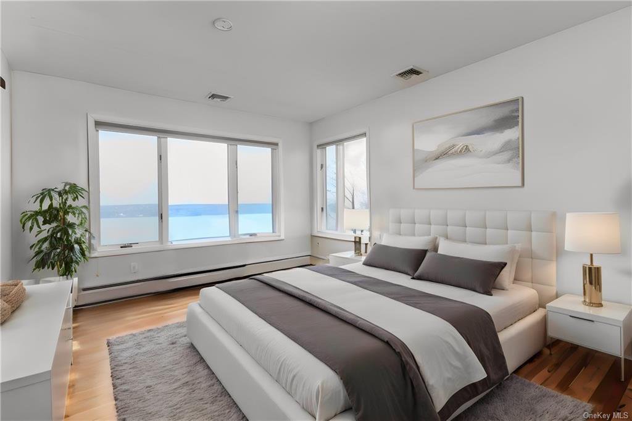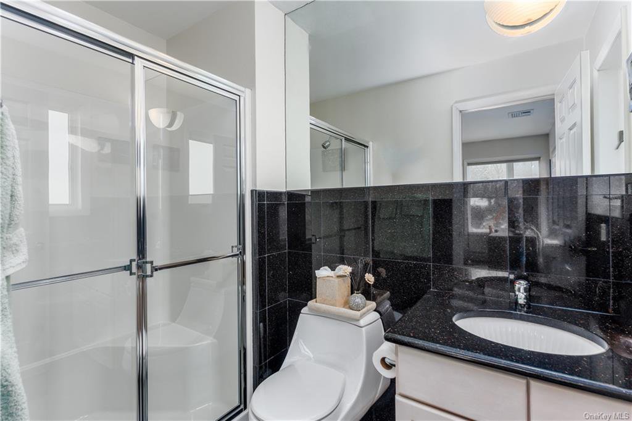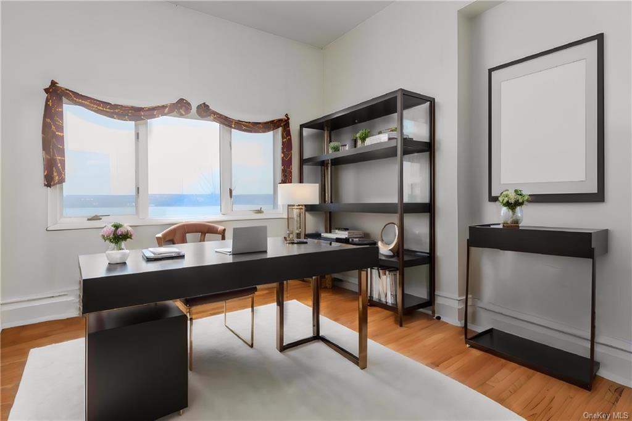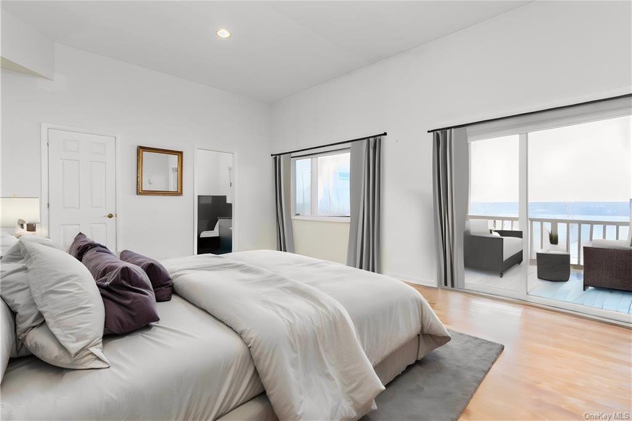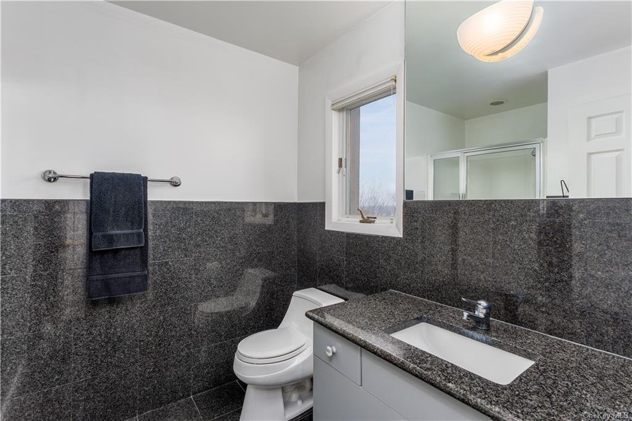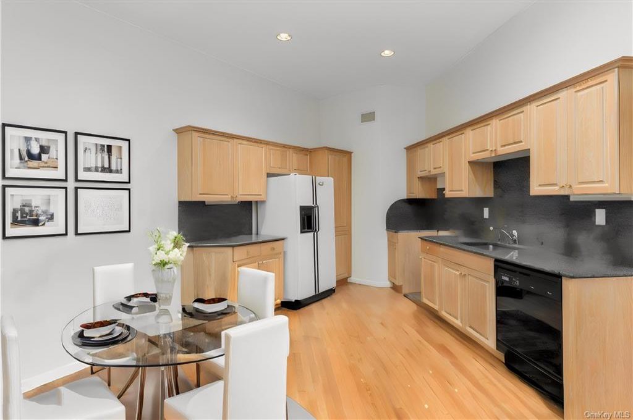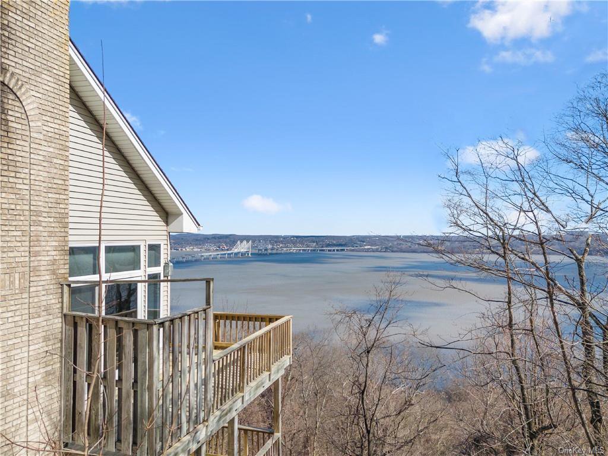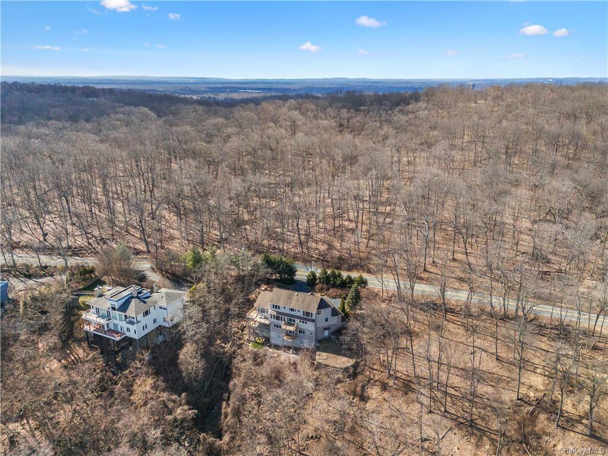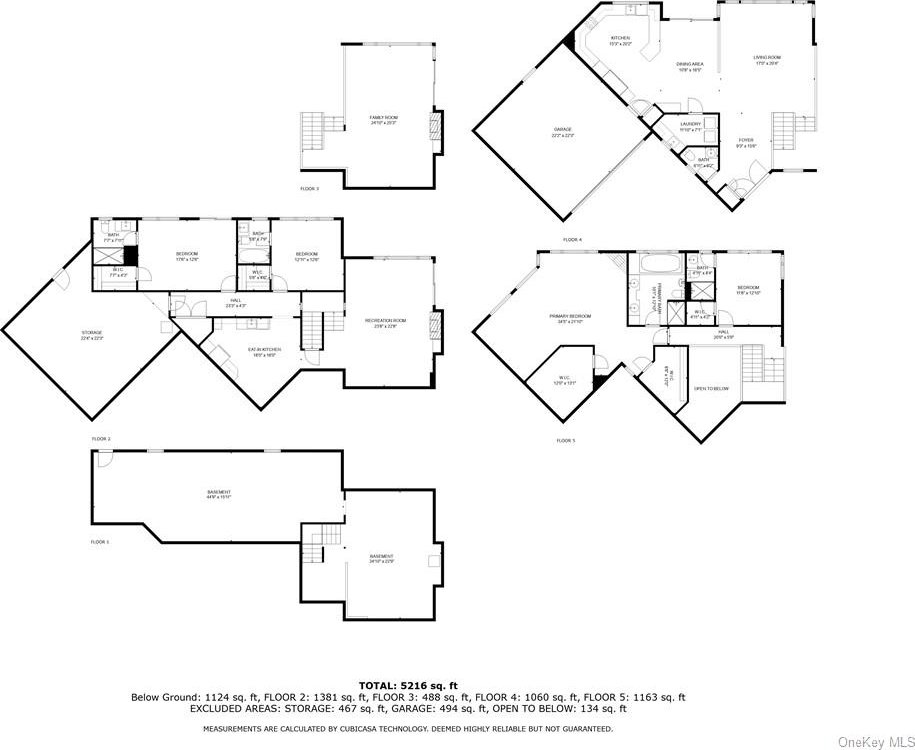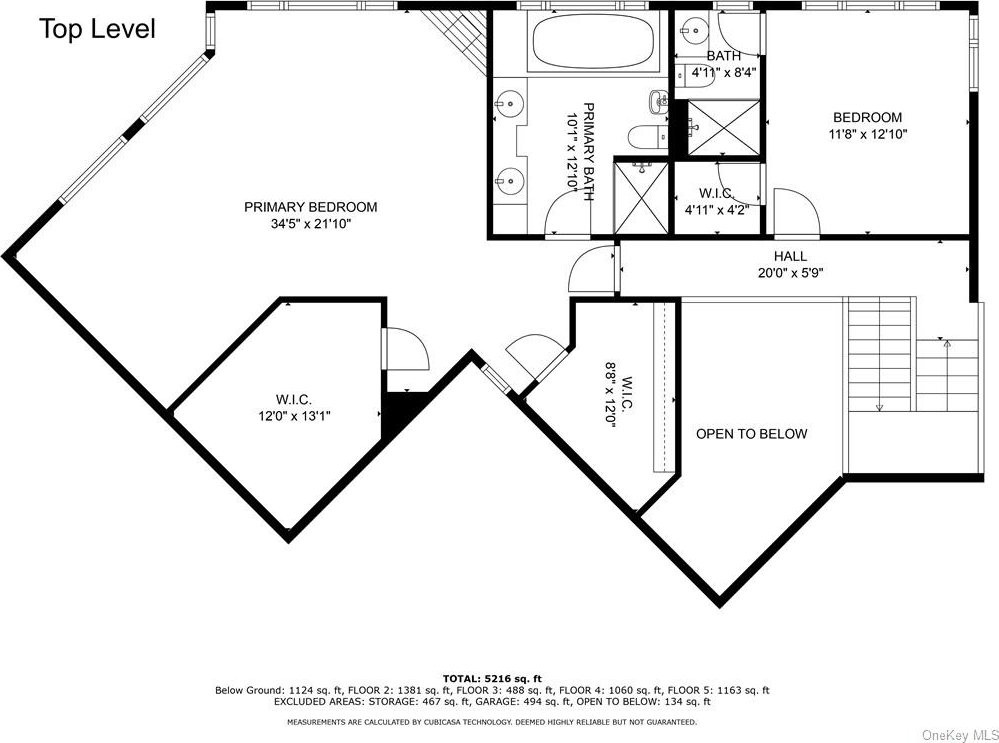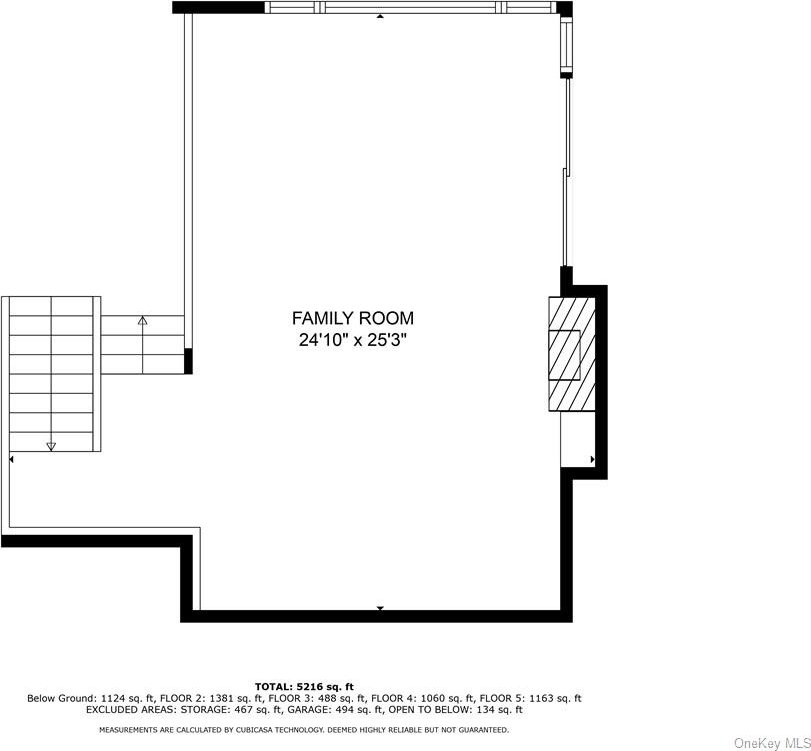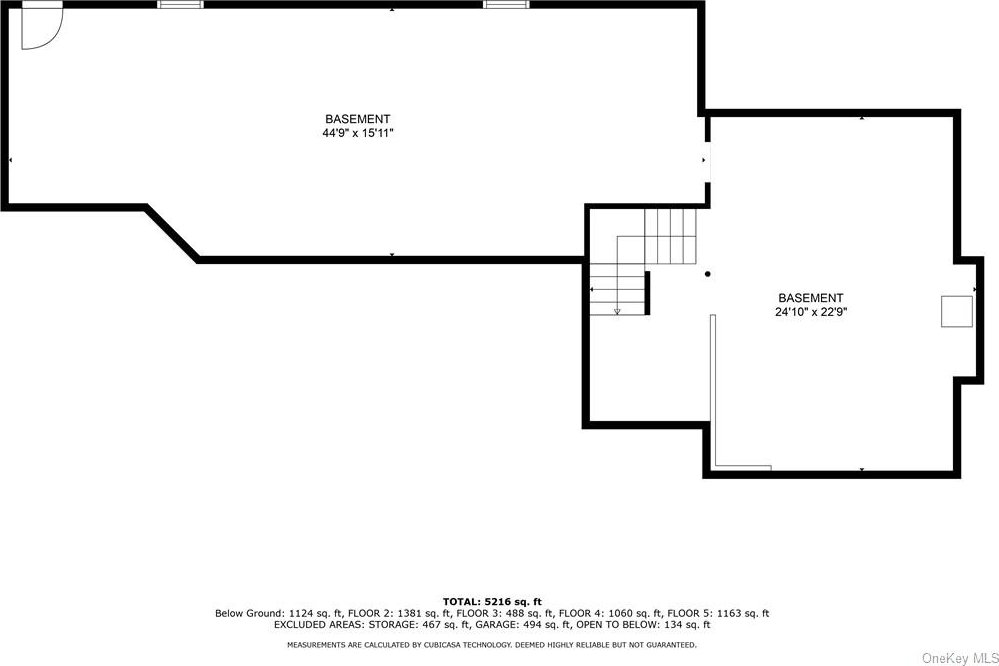111 Tweed Boulevard, Nyack, NY 10960
- $1,798,000
- 4
- BD
- 5
- BA
- 3,576
- SqFt
- List Price
- $1,798,000
- Days on Market
- 63
- MLS#
- H6288773
- Status
- ACTIVE
- Property Type
- Single Family Residence
- Style
- Contemporary
- Year Built
- 1995
- Property Tax
- $43,142
- Neighborhood
- Orangetown
- School District
- Nyack
- High School
- Nyack Senior High School
- Jr. High
- Nyack Middle School
- Elementary School
- Upper Nyack School
Property Description
Enter a realm of refined sophistication in this Charles Winter designed Nyack contemporary set on idyllic Tweed Blvd, the Hollywood Hills of the Lower Hudson Valley. Spread across three levels and ~3500 sq feet, this 4-bed, 4.5-bath bastion of indulgence is set on over an acre, delivering high on Hudson living with unrivaled privacy, tranquility, and an incredible vantage point for unobstructed Hudson River views. From your welcoming foyer, you are awed by the generous wall of windows expertly framing panoramic vistas - the perfect backdrop to entertain in style. With sweeping views, your open-concept kitchen will delight the chef in you. Featuring top-of-the-line MIELE, BOSCH and SUB-ZERO appliances, bespoke cabinetry, and designer finishes, your kitchen is a celebration of the art of epicurean indulgence, inviting those who grace it to savor life's finer pleasures in every culinary creation. With your convenient 2-car garage situated just off the kitchen, a grocery run has never been easier. Need a pick me up? Be sure to enjoy your morning coffee or tea from the deck just off the breakfast nook. Bathe in the morning's sunlight or relax with a glass in the evening as you gaze at the shimmering lights cast against the river's glare. On this level, you will also find a meticulously appointed powder room, and just beyond your dining area, your recessed living room hugs you with a cozy fireplace enveloped by soaring ceilings. From here, access your sprawling outdoor deck that beckons with the promise of al fresco dining and sunset cocktails; a front-row seat to nature's most breathtaking spectacle. Ready for your spa experience? As you ascend to the top floor, you'll appreciate the architectural design of your masterful staircase - an anchoring element further illustrating the home's attention to detail and practicality. Once at the top, you're delighted by two of four bedrooms, each featuring en-suites and ample closet space. Your primary bedroom elevates your experience so much; you'll want to add a service bell with views to make you feel like a royal. You won't have to miss your living room fireplace; your primary comes with its own to keep you warm. Finally, your en-suite affords true R&R with the option to soak in your jacuzzi or take a refreshing shower. It's your spa, after all. Ready for more fun? Descend below to what feels like a private sanctuary. Your lower level is versatile and features an inviting living room, warming fireplace, deck access, and two of four luxurious bedrooms (one with its own private deck), boasting their own en-suites. With a great layout for the in-laws or just entertaining, this level is further complemented by a kitchenette, perfect for late-night snacking or a fun game night. Accessible from the bedroom hallway, gain access to an unfinished space that not only yields access to your backyard but is also ready to welcome your vision for a home gym or creative pursuits. A separate stairwell takes you to more storage and a crawl space vast enough to complete for additional guest quarters or a playroom for any age. Located mere minutes from the vibrant heart of Manhattan, this rivertown retreat offers the perfect fusion of urban convenience and suburban tranquility. Discover the charming boutiques, renowned dining establishments, and cultural treasures of Nyack, or venture into the city for a night of excitement. The options are limitless. Virtually staged.
Additional Information
- Bedrooms
- 4
- Bathrooms
- 5
- Full Baths
- 4
- Half Baths
- 1
- Square Footage
- 3,576
- Acres
- 1.14
- Parking
- Attached, 2 Car Attached, Driveway, Garage, Storage, On Street, Tandem
- Basement
- Partial, Walk-Out Access
- Laundry
- In Unit
- Heating
- Natural Gas, Baseboard
- Cooling
- Central Air
- Water
- Well
- Sewer
- Septic Tank
Mortgage Calculator
Listing courtesy of Listing Agent: Omar Barragan (omar@hudsonlivingny.com) from Listing Office: Howard Hanna Rand Realty.
Information Copyright 2024, OneKey® MLS. All Rights Reserved. The source of the displayed data is either the property owner or public record provided by non-governmental third parties. It is believed to be reliable but not guaranteed. This information is provided exclusively for consumers’ personal, non-commercial use. The data relating to real estate for sale on this website comes in part from the IDX Program of OneKey® MLS.
