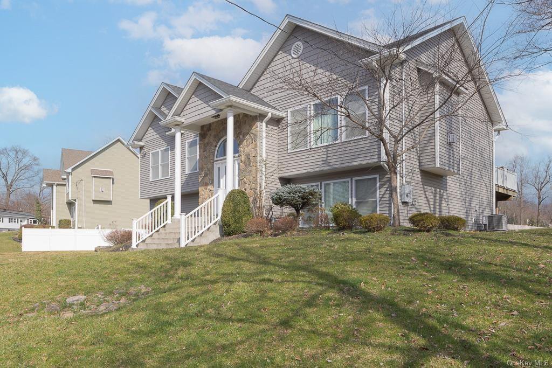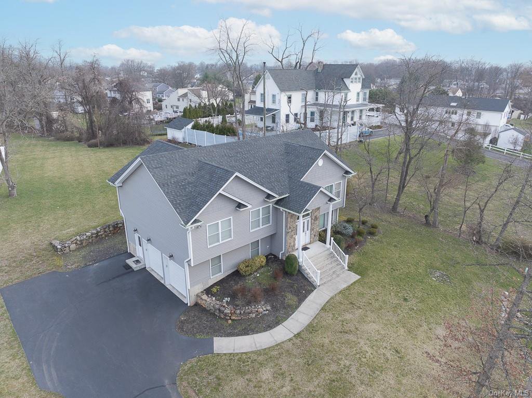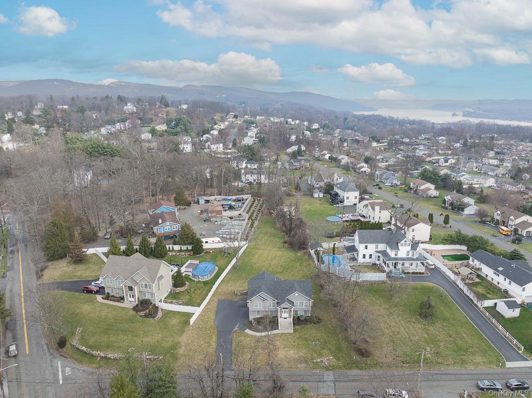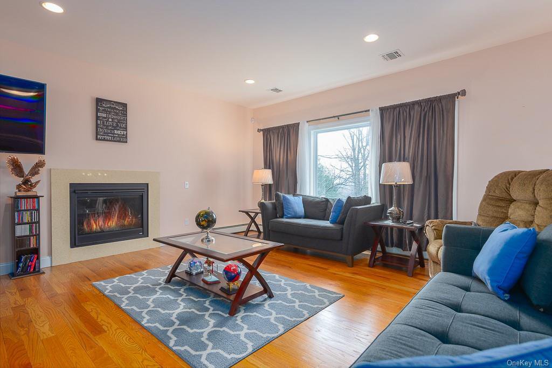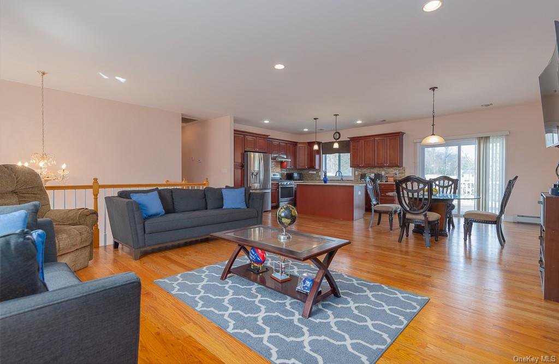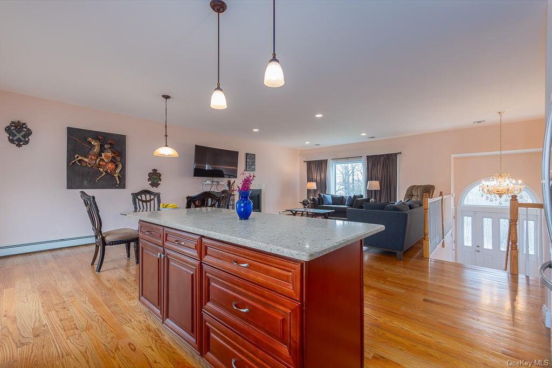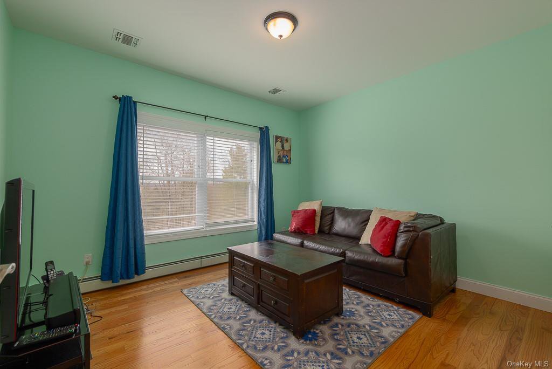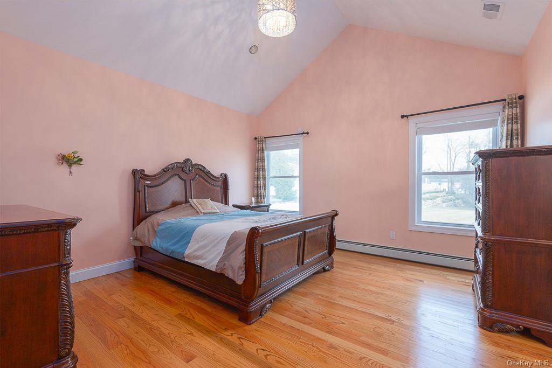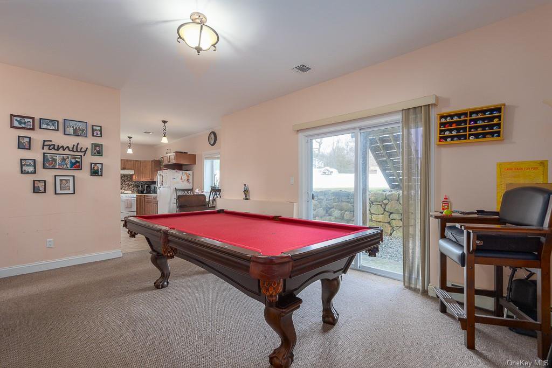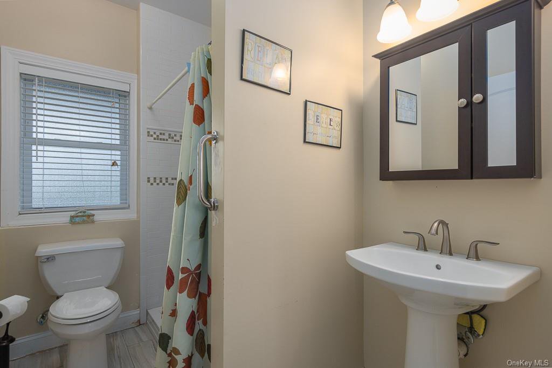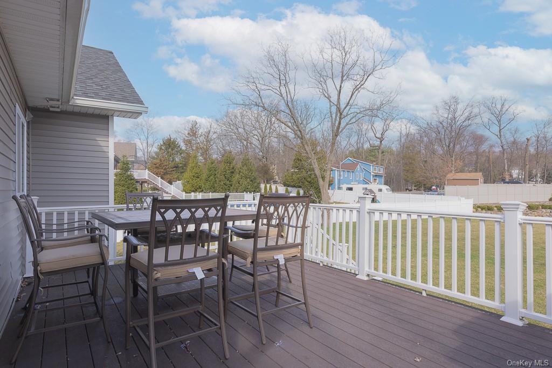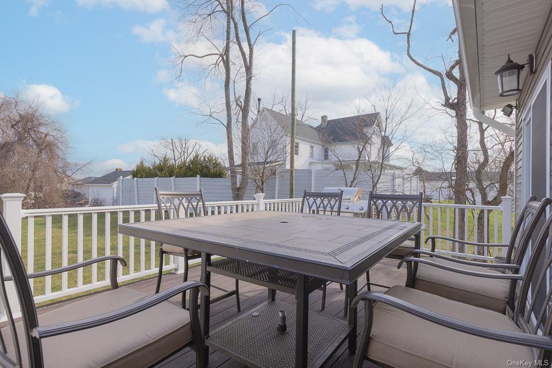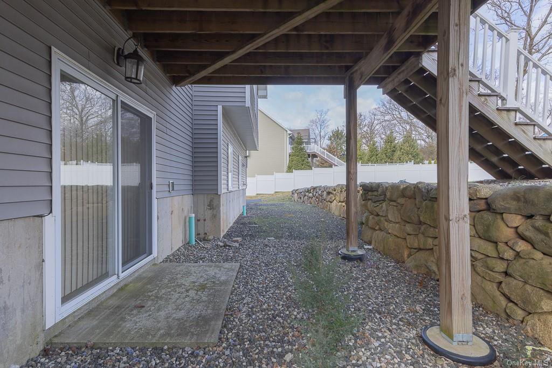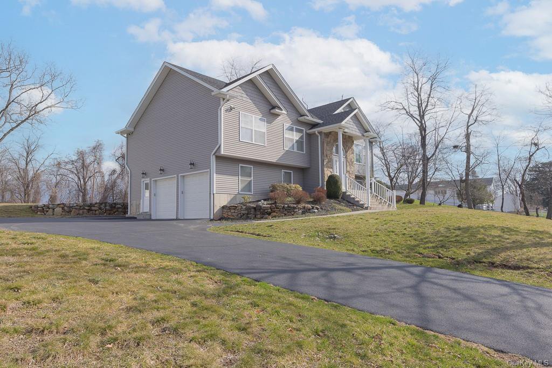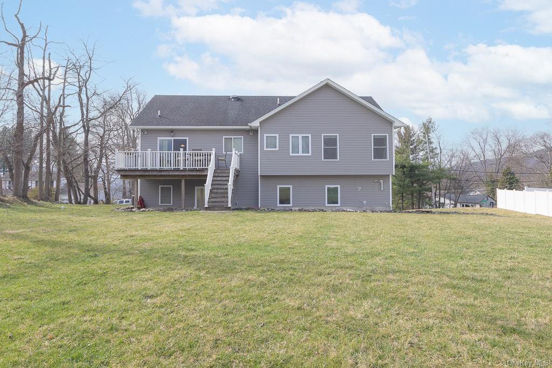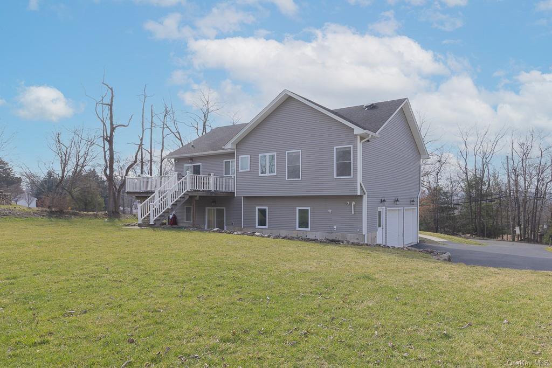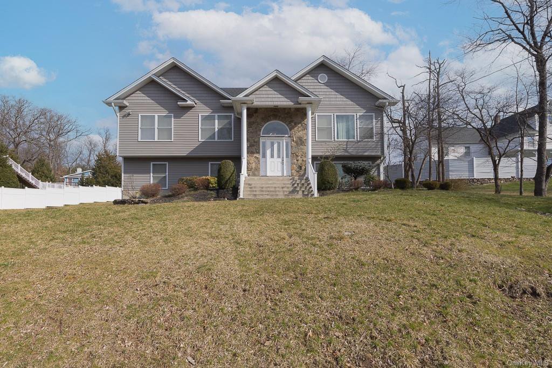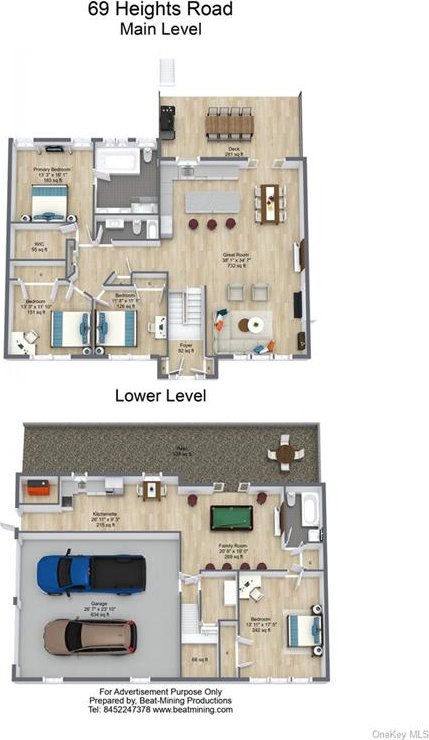69 Heights Road, Stony Point, NY 10980
- $675,000
- 4
- BD
- 3
- BA
- 2,620
- SqFt
- List Price
- $675,000
- Days on Market
- 14
- MLS#
- H6289763
- Status
- PENDING
- Property Type
- Single Family Residence
- Style
- Raised Ranch, Bi-Level
- Year Built
- 2015
- Property Tax
- $17,047
- Subdivision
- Crickettown Rdg
- Neighborhood
- Stony Point
- School District
- North Rockland
- High School
- North Rockland High School
- Jr. High
- Call Listing Agent
- Elementary School
- Stony Point Elementary School
Property Description
Better Than New! Welcome to your dream home in the historic town of Stony Point. Built in 2015, this stunning turnkey residence offers everything you need to live your best life. Step inside the Therma-Tru front door flanked by designer side panels and be greeted by an open floorplan that seamlessly connects your living space. The heart of this home is the stunning kitchen where culinary aspirations come to life amidst cherry wood cabinets, granite counters, a center island, and a beautiful tile backsplash. Equipped with top-of-the-line appliances including stainless Kenmore Elite refrigerator, GE oven/range and dishwasher, this kitchen is a chef's dream come true. The living room boasts gleaming hardwood floors and a cozy gas fireplace creating the perfect setting for relaxation and entertainment. Enjoy indoor-outdoor living with kitchen sliders leading to a spacious Trex deck ideal for al fresco dining or soaking in the serene surroundings over morning coffee. Your private sanctuary awaits in the primary bedroom ensuite with cathedral ceiling plus primary bath with jacuzzi tub, granite counters, double sinks and shower. The lower level offers additional living space or guest accommodations boasting a summer kitchen, separate entrance and family room with sliders to the spacious backyard. Other amenities include a central vacuum system, Navien hot water heater and large two-car garage. Close to the scenic Hudson River and convenient to shopping, restaurants, parks and transportation. Prepare to fall in love with this exceptional home!
Additional Information
- Bedrooms
- 4
- Bathrooms
- 3
- Full Baths
- 3
- Square Footage
- 2,620
- Acres
- 0.64
- Parking
- Attached, 2 Car Attached
- Basement
- None, Walk-Out Access
- Laundry
- In Unit
- Heating
- Natural Gas, Baseboard
- Cooling
- Central Air
- Water
- Public
- Sewer
- Public Sewer
Mortgage Calculator
Listing courtesy of Listing Agent: Susan E Trugman (strugmanteam@gmail.com) from Listing Office: Keller Williams Hudson Valley.
Information Copyright 2024, OneKey® MLS. All Rights Reserved. The source of the displayed data is either the property owner or public record provided by non-governmental third parties. It is believed to be reliable but not guaranteed. This information is provided exclusively for consumers’ personal, non-commercial use. The data relating to real estate for sale on this website comes in part from the IDX Program of OneKey® MLS.

