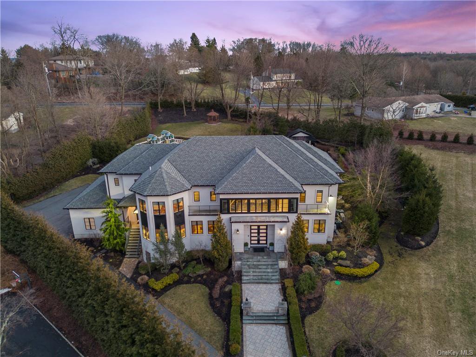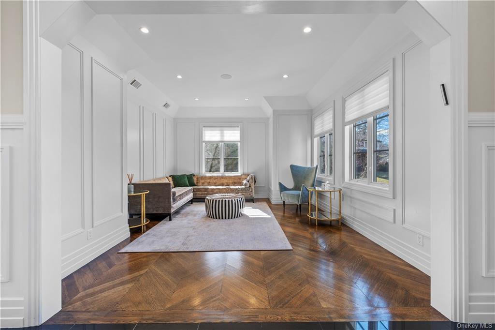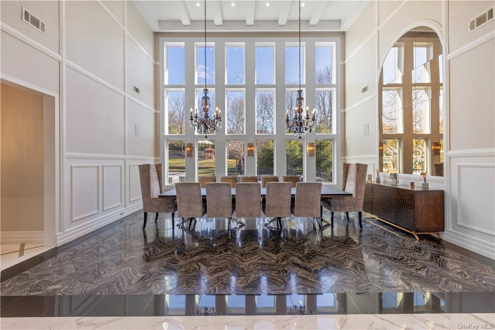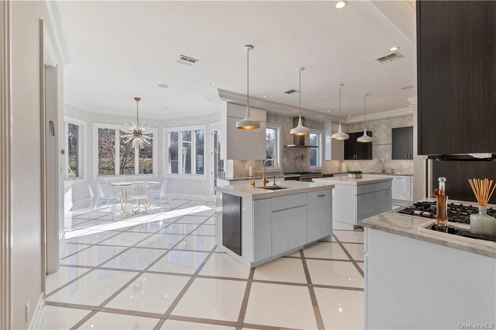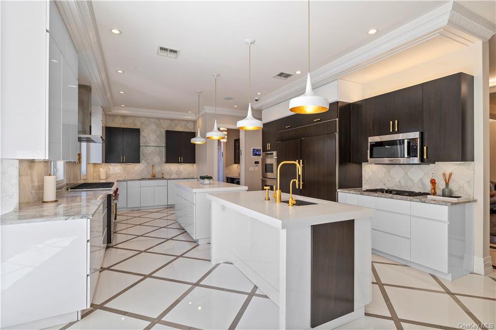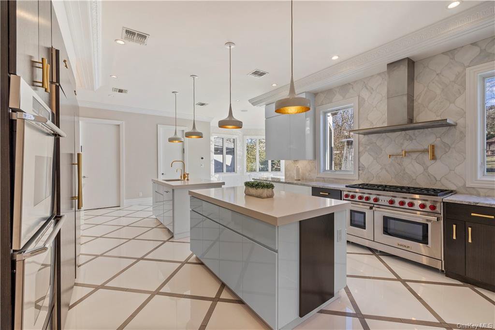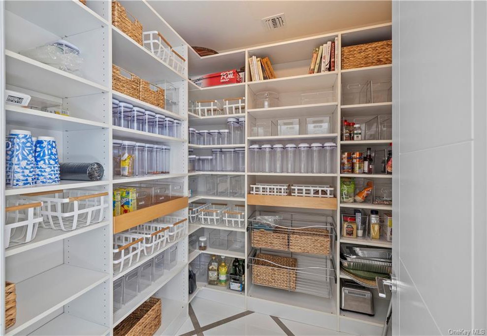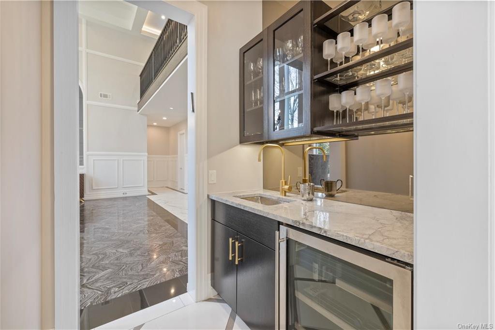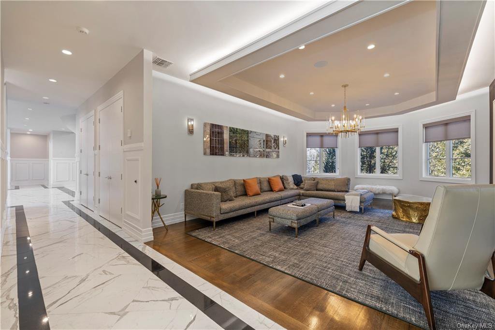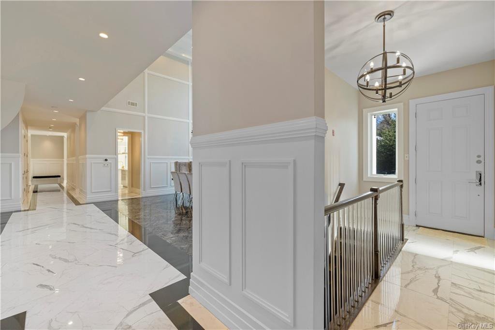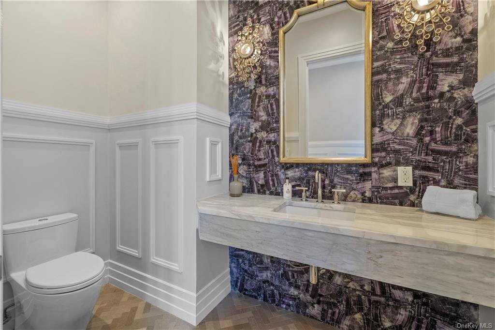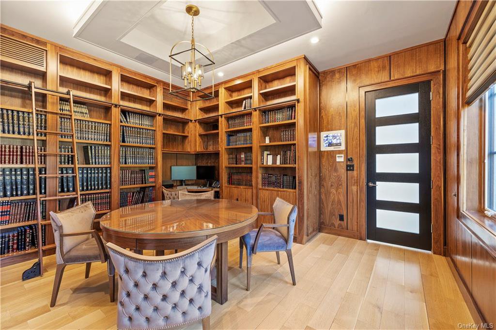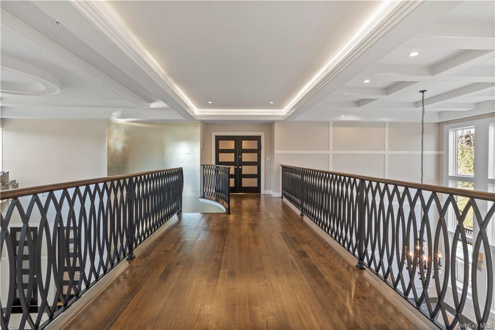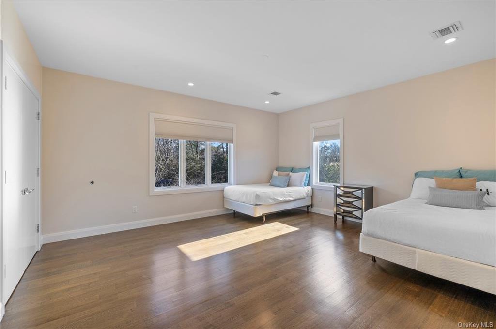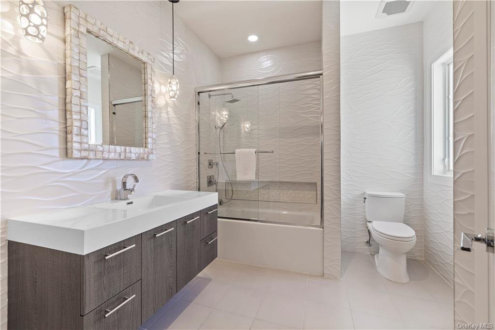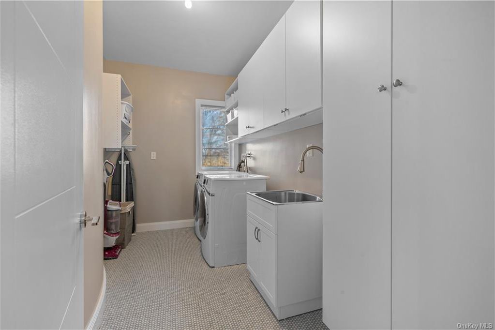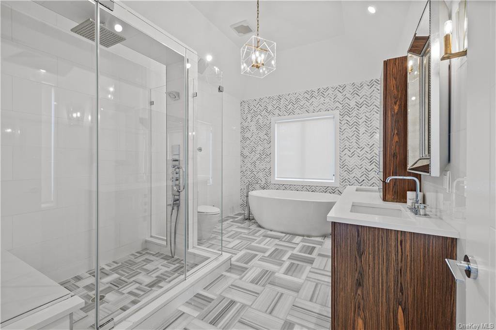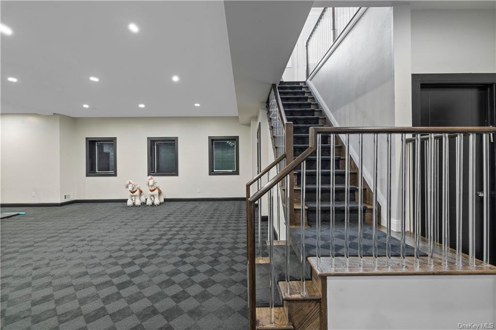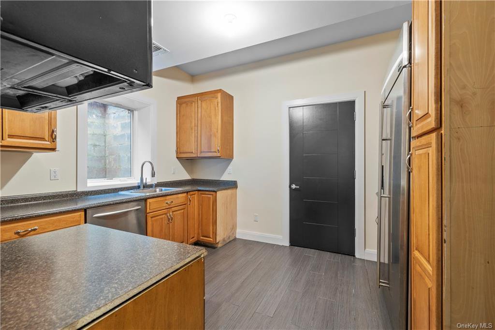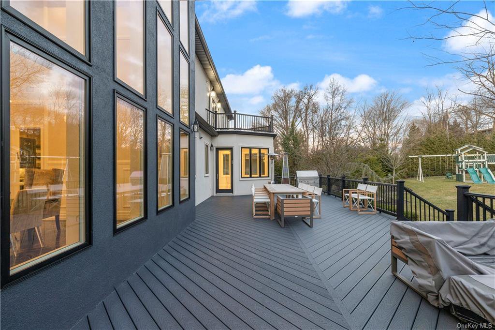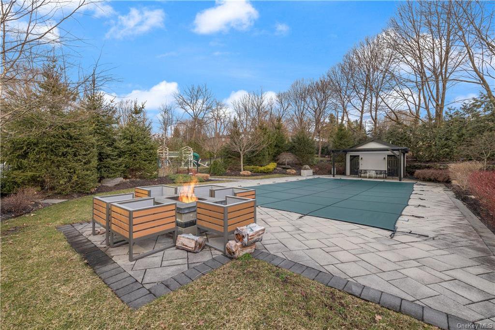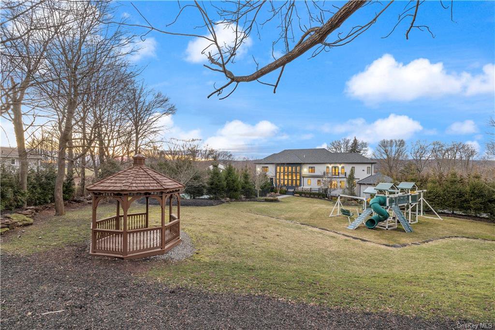1 Skyline Terrace, Spring Valley, NY 10977
- $5,500,000
- 9
- BD
- 8
- BA
- 6,230
- SqFt
- List Price
- $5,500,000
- Days on Market
- 56
- MLS#
- H6289836
- Status
- ACTIVE
- Property Type
- Single Family Residence
- Style
- Colonial
- Year Built
- 2014
- Property Tax
- $30,479
- Neighborhood
- Ramapo
- School District
- East Ramapo
- High School
- Ramapo High School
- Jr. High
- Pomona Middle School
- Elementary School
- Grandview Elementary School
Property Description
Welcome to your dream home! Nestled within the serene Wesley Hills community, this exquisite Colonial is part of an exclusive package deal, with two others colonial, located at 3 Mark Drive and 5 Skyline Terrace in Wesley Hills. All three are listed on MLS for a total price of 8.5 million. All 3 homes border each other totaling almost 3 acres combined. This is a unique opportunity in Wesley Hills. FURNITURE INCLUDED for this home! Step inside and prepare to be captivated by the sheer elegance and luxury that awaits you. Every detail of this home has been meticulously designed to perfection, ensuring a living experience beyond compare. Enter through the grand foyer adorned with marble floors and high ceilings! The heart of this home lies in its magnificent chef's kitchen, boasting not one, but two expansive islands adorned with quartz countertops, stainless steel appliances, and exquisite backsplash. With dual sinks, four ovens, and dual stovetops, culinary enthusiasts will find themselves in paradise, ready to create culinary masterpieces! Entertain in style in the elegant dining room, illuminated by the soft glow of two opulent chandeliers and floor-to-ceiling windows that bathe the space in natural light. The adjoining living room offers a cozy retreat, complete with an electric fireplace surrounded by glass, tray ceilings, and an abundance of windows that invite the outdoors in. When you step onto the expansive deck you will be greeted with a breathtaking oasis. Overlooking a meticulously landscaped backyard, featuring an inviting inground pool, charming gazebo, firepit with ample seating, and a delightful playground, every moment spent here is like a retreat to paradise. The upper level features a master suite, boasting a spacious walk-in closet, a balcony and a luxurious bathroom adorned with a standalone tub and shower, offering a sanctuary of relaxation! For those seeking additional living space, the finished walkout basement provides lots of space for entertainment, it includes a family room, two bedrooms, a full bathroom, and a convenient summer kitchen. With its unparalleled beauty, luxurious amenities, and prime location, this home embodies the epitome of upscale living. Don't miss your chance to make this dream home a reality seize this once-in-a-lifetime opportunity today!
Additional Information
- Bedrooms
- 9
- Bathrooms
- 8
- Full Baths
- 7
- Half Baths
- 1
- Square Footage
- 6,230
- Acres
- 0.83
- Parking
- Attached, 3 Car Attached
- Basement
- Finished, Full, Walk-Out Access
- Laundry
- In Unit
- Heating
- Natural Gas, Baseboard
- Cooling
- Central Air
- Water
- Well
- Sewer
- Public Sewer
Mortgage Calculator
Listing courtesy of Listing Agent: Sharon Kushner (sharon@kushnerteam.com) from Listing Office: Exp Realty.
Information Copyright 2024, OneKey® MLS. All Rights Reserved. The source of the displayed data is either the property owner or public record provided by non-governmental third parties. It is believed to be reliable but not guaranteed. This information is provided exclusively for consumers’ personal, non-commercial use. The data relating to real estate for sale on this website comes in part from the IDX Program of OneKey® MLS.

