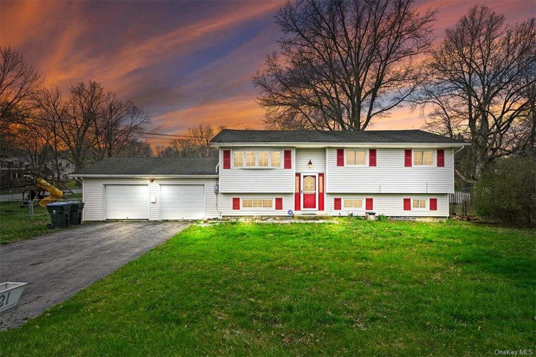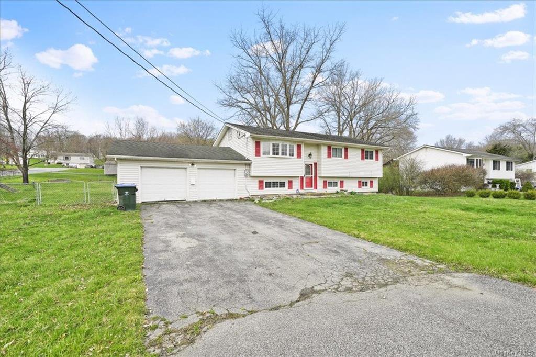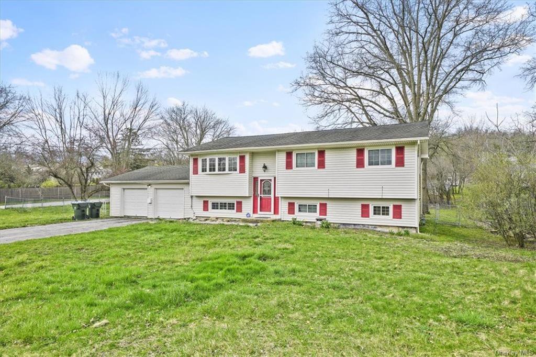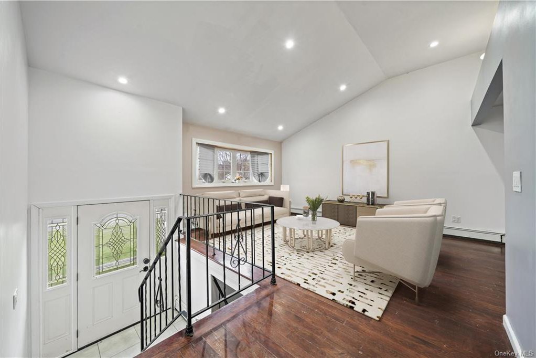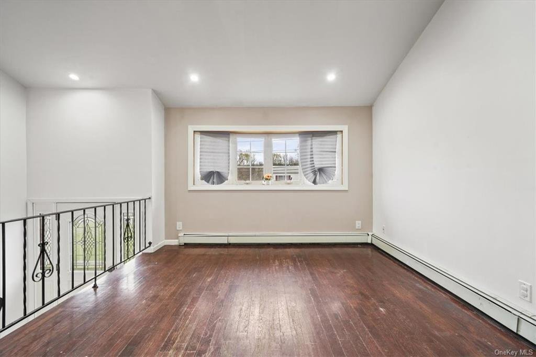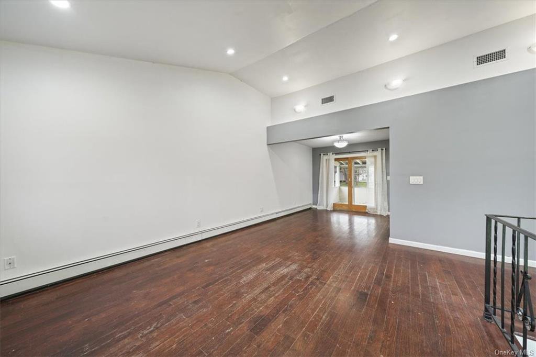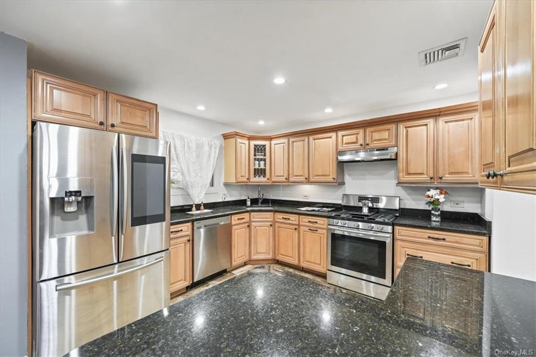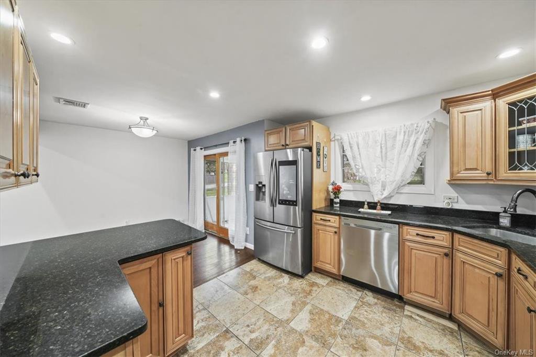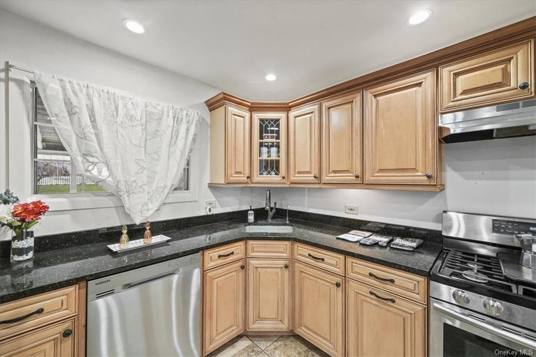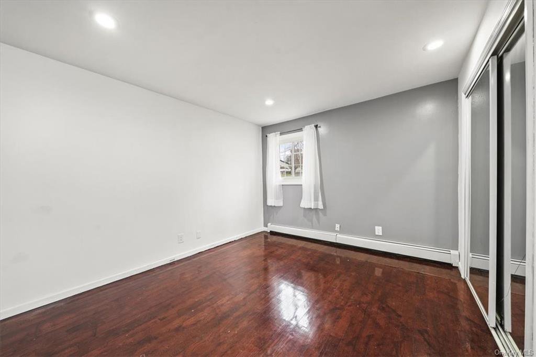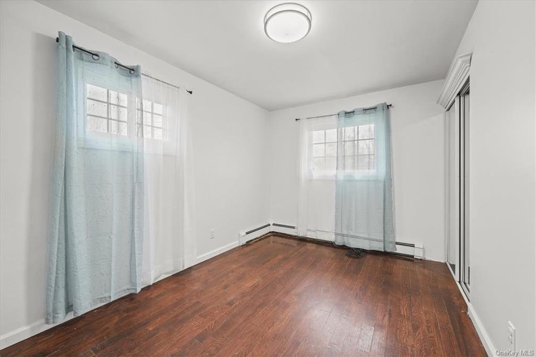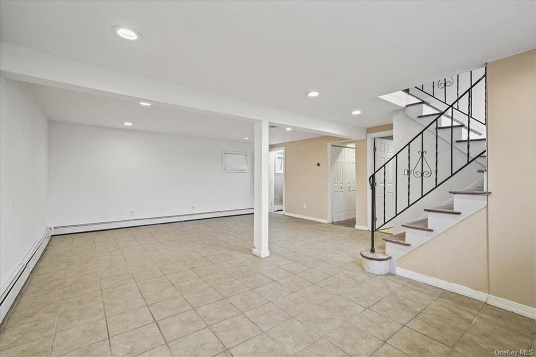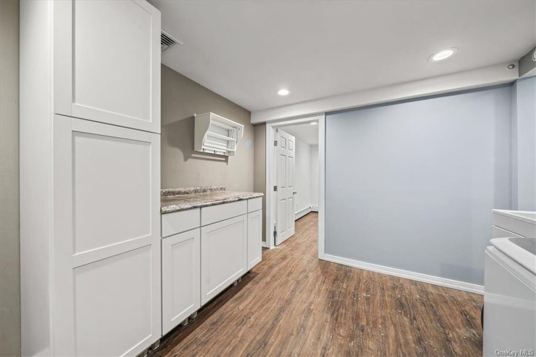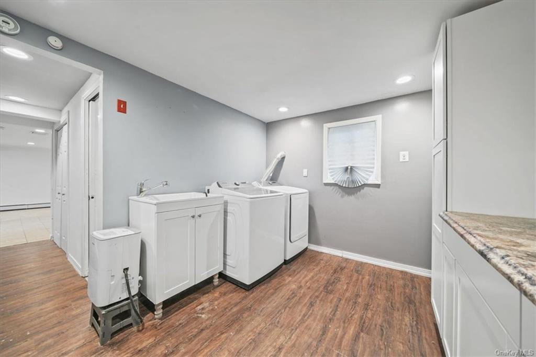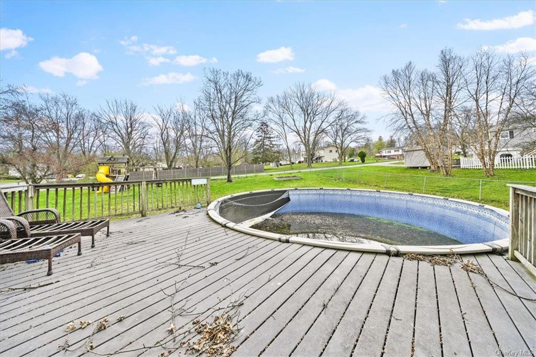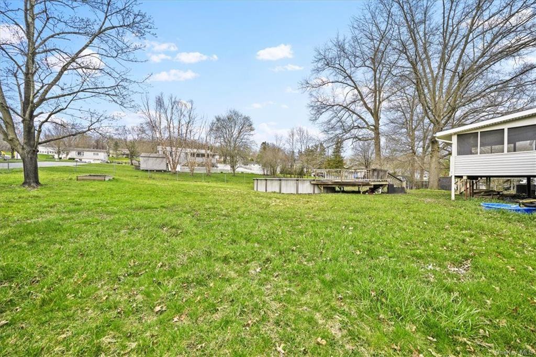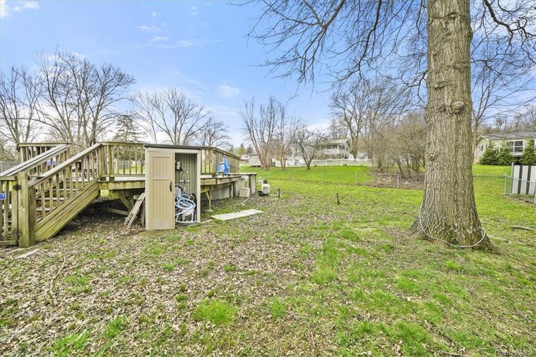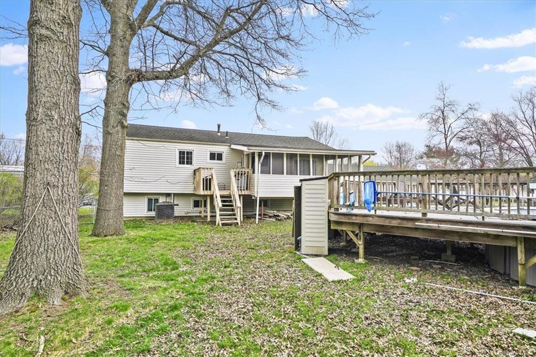21 Park Drive, Chester, NY 10918
- $450,000
- 4
- BD
- 2
- BA
- 1,800
- SqFt
- List Price
- $450,000
- Days on Market
- 29
- MLS#
- H6290565
- Status
- ACTIVE
- Property Type
- Single Family Residence
- Style
- Raised Ranch, Bi-Level
- Year Built
- 1967
- Property Tax
- $10,502
- Subdivision
- Surrey Meadows
- Neighborhood
- Chester
- School District
- Chester
- High School
- Chester Academy-Middle/High School
- Jr. High
- Chester Academy-Middle/High School
- Elementary School
- Chester Elementary School
Property Description
Welcome to your new haven! Just an hour from the heartbeat of NYC and conveniently close to the highway, this home is a commuter's dream. Enjoy the best of both worlds with easy access to Chester's amenities while relishing the tranquility of a peaceful country setting. Situated on a fenced corner lot, this residence provides ample space for outdoor activities and relaxation. Imagine tending to your garden, hosting gatherings, or lounging by the inviting above-ground pool in your own private retreat. Nestled in the sought-after Surrey Meadows community, this charming abode boasts 4 bedrooms, 2 full baths, and recently updated kitchen and bathrooms, offering a blend of style and functionality. The generous lower level presents endless possibilities whether you envision a home office, cozy family den, or dedicated workout space. While some work is needed, this home is truly a diamond in the rough, ready to be polished to perfection. Build home equity by completing some renovation work. Benefit from municipal water and sewer services and access to Chester Public Schools, ensuring seamless living. With Woodbury Common Premium Outlets just minutes away, indulge in premium shopping experiences at your leisure. Explore the vibrant local scene with nearby breweries, quaint coffee shops, and a charming downtown area awaiting your discovery. Whether unwinding after a long day or embarking on new adventures, this home promises comfort, convenience, and boundless potential.
Additional Information
- Bedrooms
- 4
- Bathrooms
- 2
- Full Baths
- 2
- Square Footage
- 1,800
- Acres
- 0.44
- Parking
- Detached, 2 Car Detached, Driveway
- Basement
- Finished, Full
- Laundry
- In Unit
- Heating
- Natural Gas, Baseboard
- Cooling
- Central Air
- Water
- Public
- Sewer
- Public Sewer
Mortgage Calculator
Listing courtesy of Listing Agent: Colin Seitz (cseitzrealestate@gmail.com) from Listing Office: RE/MAX Benchmark Realty Group.
Information Copyright 2024, OneKey® MLS. All Rights Reserved. The source of the displayed data is either the property owner or public record provided by non-governmental third parties. It is believed to be reliable but not guaranteed. This information is provided exclusively for consumers’ personal, non-commercial use. The data relating to real estate for sale on this website comes in part from the IDX Program of OneKey® MLS.
