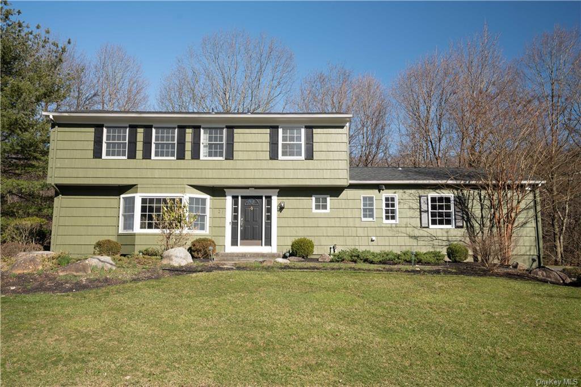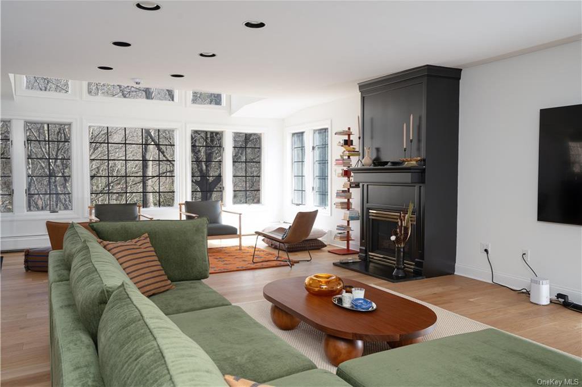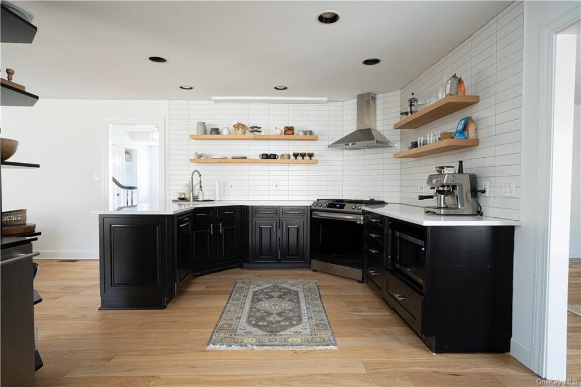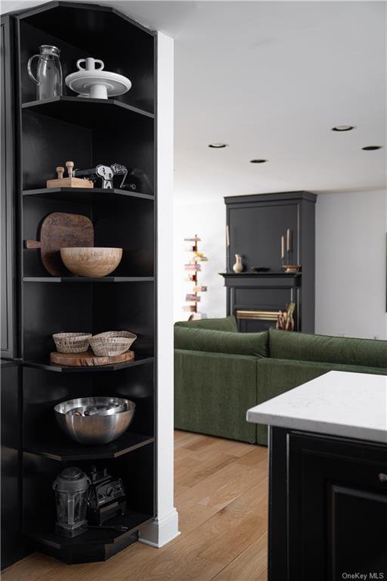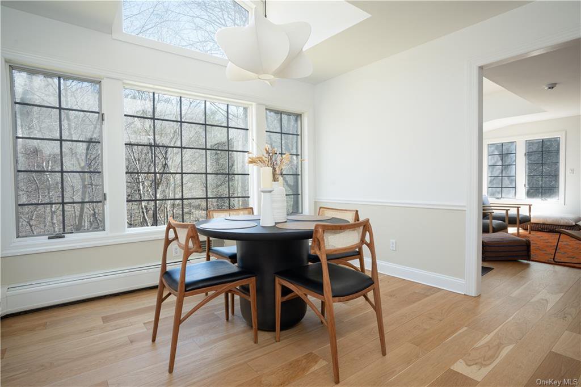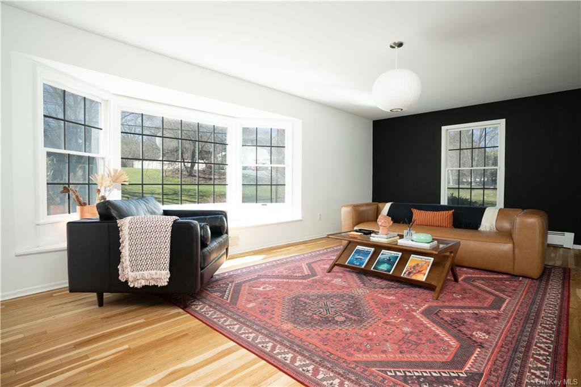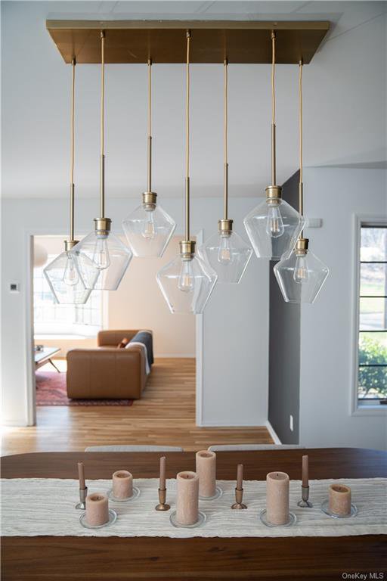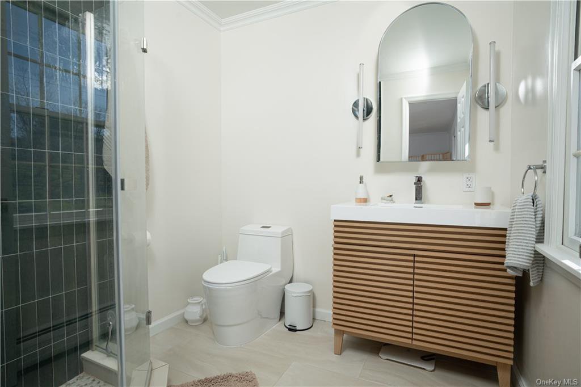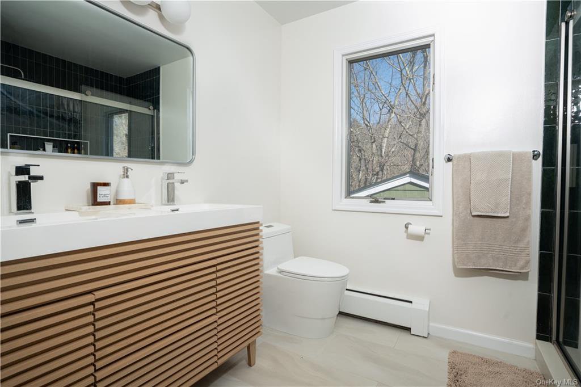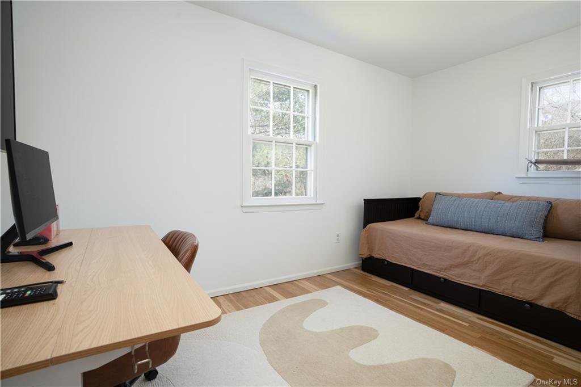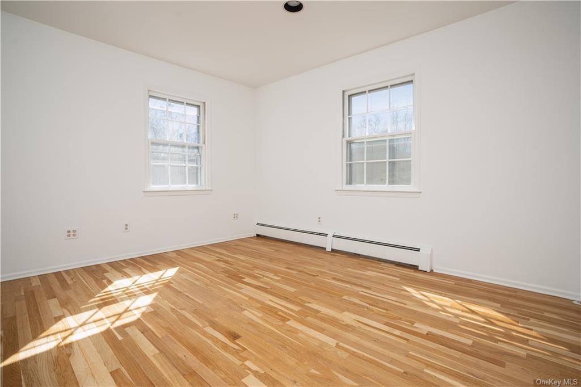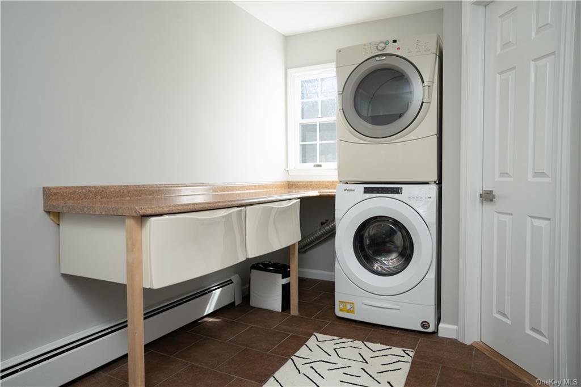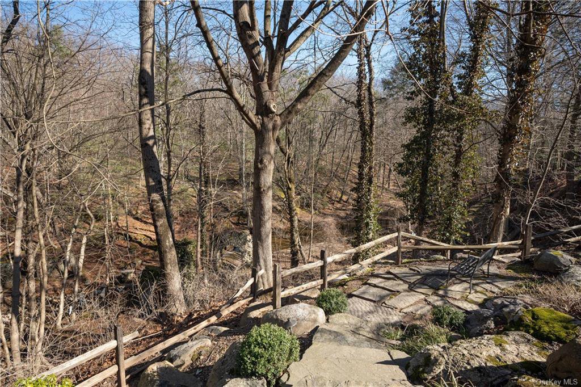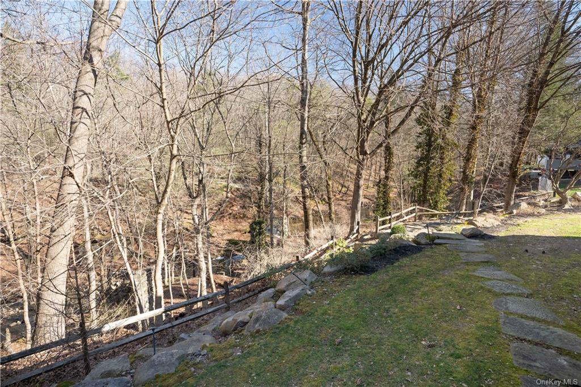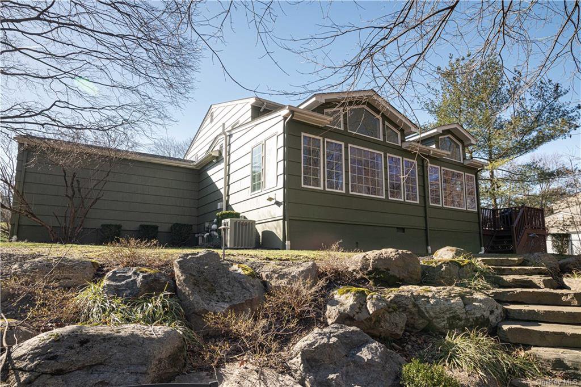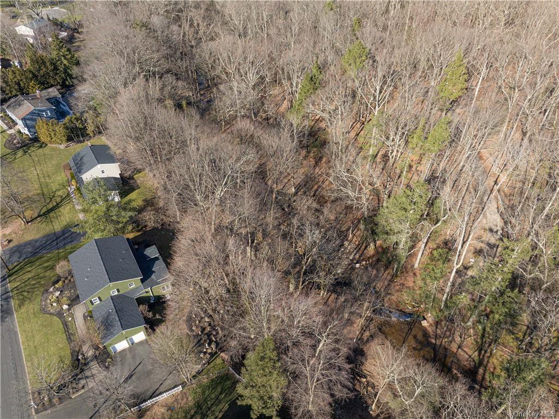21 Ardsley Drive, New City, NY 10956
- $849,000
- 4
- BD
- 3
- BA
- 2,923
- SqFt
- List Price
- $849,000
- Days on Market
- 13
- MLS#
- H6290770
- Status
- PENDING
- Property Type
- Single Family Residence
- Style
- Colonial
- Year Built
- 1967
- Property Tax
- $16,942
- Neighborhood
- Clarkstown
- School District
- Clarkstown
- High School
- Clarkstown North Senior High School
- Jr. High
- Felix Festa Achievement Middle Sch
- Elementary School
- Woodglen Elementary School
Property Description
"NATURAL OASIS" - Welcome to your dream home and nature sanctuary at 21 Ardsley Drive, New City, NY, backing up to Kennedy Dells County Park, formerly owned by movie producer Alfred Zukor, comprising of 179 lush acres for hiking, cross-country skiing trails, dog parks, athletic fields and gorgeous stone ruins across Crum Creek. 21 Ardsley Drive is one of the rare and lucky parcels along the park capturing creek and waterfall views year round. The .49 acre lot is situated in the heart of a top rated neighborhood and award-winning school district. This totally renovated and strikingly designed custom colonial boasts almost 3,000 SF of living space, not including the finished basement, offering a perfect blend of modern luxury and natural splendor. As you step inside the exquisite residence, you'll be greeted by immaculate white oak stained hardwood floors and walls of windows, inviting the outside in, with breathtaking views of the surrounding landscape acting as a perpetual mural of the changing seasons. With 4 bedrooms, 2.5 bathrooms (all renovated), and a fully finished basement, the home provides ample space for friends, family, playroom, home offices and gym. The heart of the home lies in the aesthetically pleasing eat-in kitchen, featuring a stylish design, open shelving, stainless steel appliances and abundant natural light. Imagine eating meals or having morning cups of coffee while enjoying panoramic views of the natural preserve and cascading waterfall from the comfort of your breakfast nook or living area, with the warmth of a gas fireplace and vaulted ceilings. Entertaining is effortless with a formal dining room and French doors opening up to the exterior deck, perfect for hosting gatherings and creating lasting memories with loved ones. Step outside onto the deck enveloped by mature trees, where you can unwind in privacy and dine al fresco amidst the tranquil oasis. Convenient amenities include a 2-car attached garage, private laundry room and brand new roof and hot water heater, ensuring both comfort and practicality for everyday living. The backyard highlights a pretty stone walkway winding towards a sitting area above the park. With a county park right in your backyard, you'll have privacy and unrestricted access to all the amenities it affords - providing endless opportunities for outdoor recreation and relaxation. Whether you're seeking an escape away from the hustle and bustle of city life, or a place to create new adventures with family and friends, this one-of-a-kind residence offers the perfect blend of luxury, comfort, and natural beauty, only a quick 30 minute drive to New York City...
Additional Information
- Bedrooms
- 4
- Bathrooms
- 3
- Full Baths
- 2
- Half Baths
- 1
- Square Footage
- 2,923
- Acres
- 0.49
- Parking
- Attached, 2 Car Attached, Driveway
- Basement
- Finished, Full
- Laundry
- In Unit
- Heating
- Natural Gas, Baseboard
- Cooling
- Central Air
- Water
- Public
- Sewer
- Public Sewer
Mortgage Calculator
Listing courtesy of Listing Agent: Adam J Blankfort (adam@baerhomes.com) from Listing Office: Corcoran Baer & McIntosh.
Information Copyright 2024, OneKey® MLS. All Rights Reserved. The source of the displayed data is either the property owner or public record provided by non-governmental third parties. It is believed to be reliable but not guaranteed. This information is provided exclusively for consumers’ personal, non-commercial use. The data relating to real estate for sale on this website comes in part from the IDX Program of OneKey® MLS.
