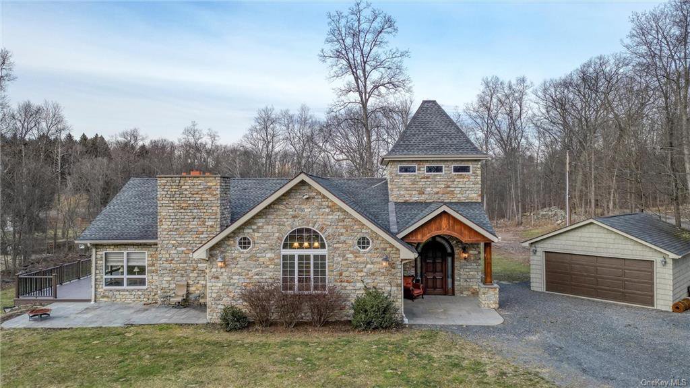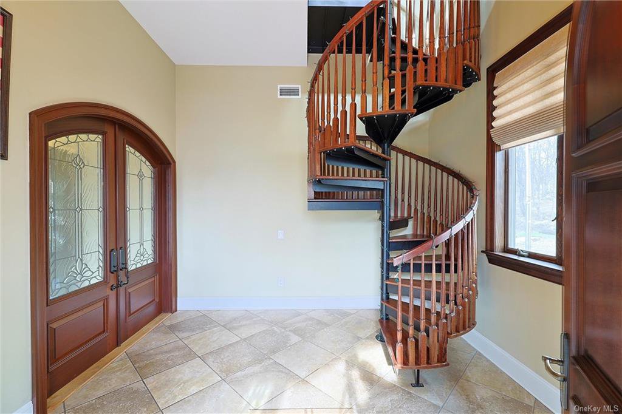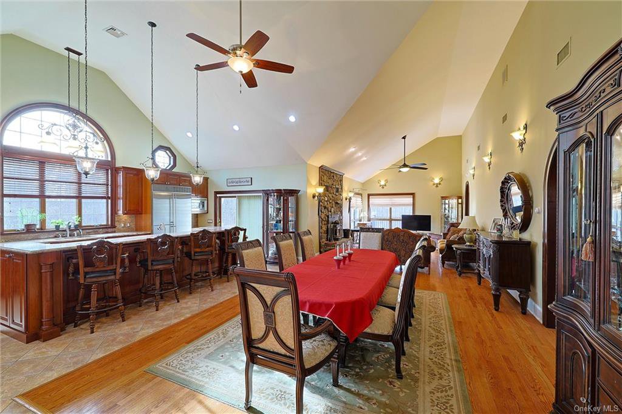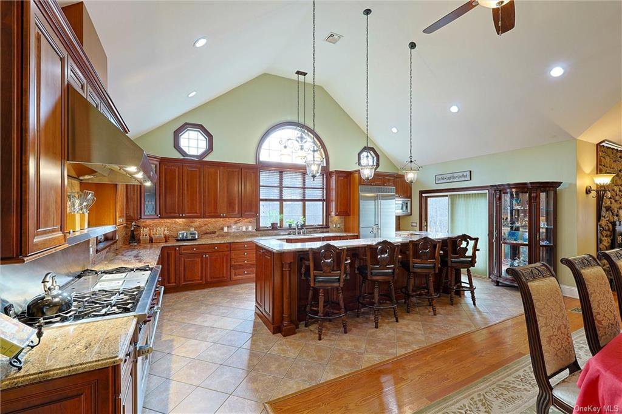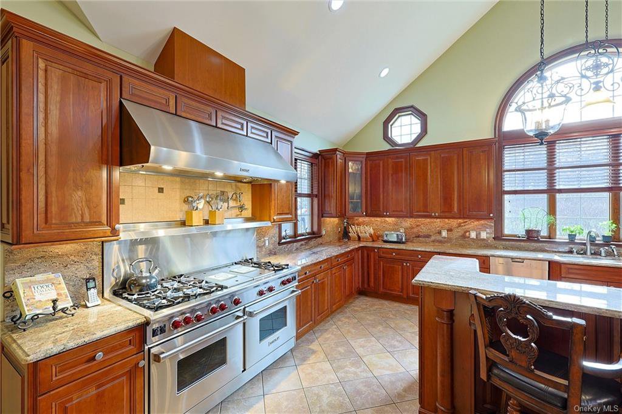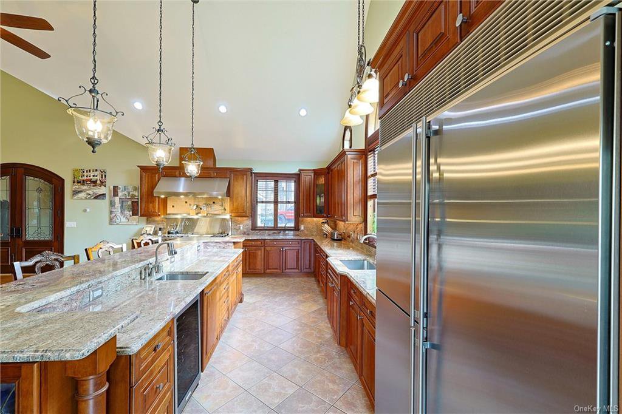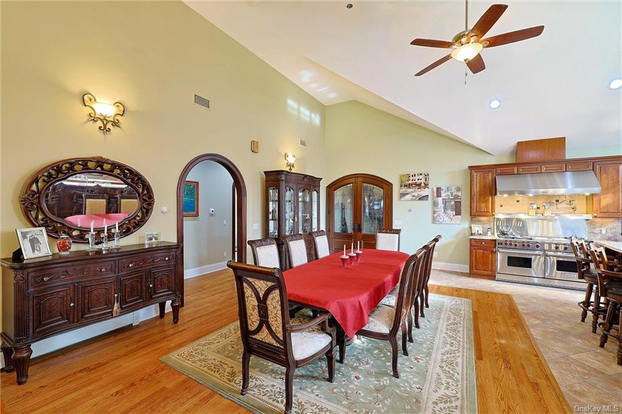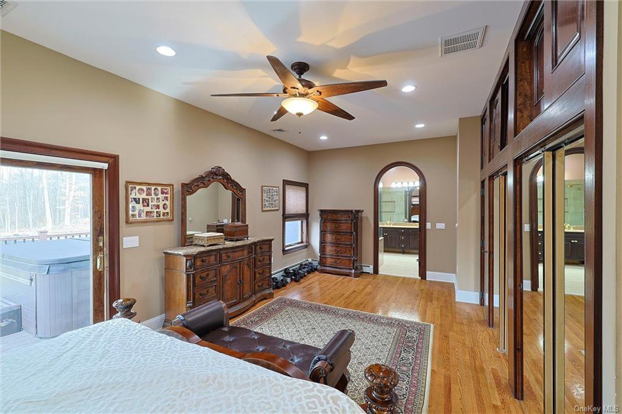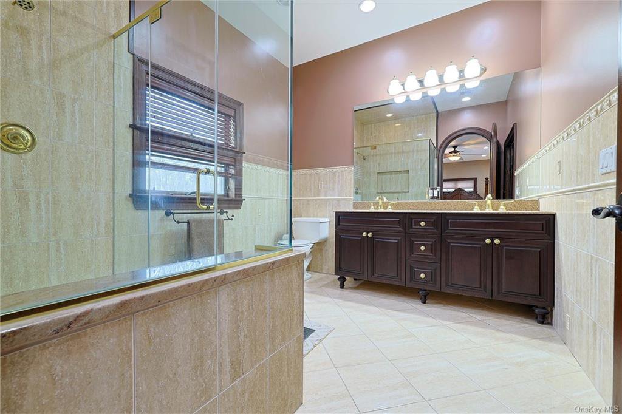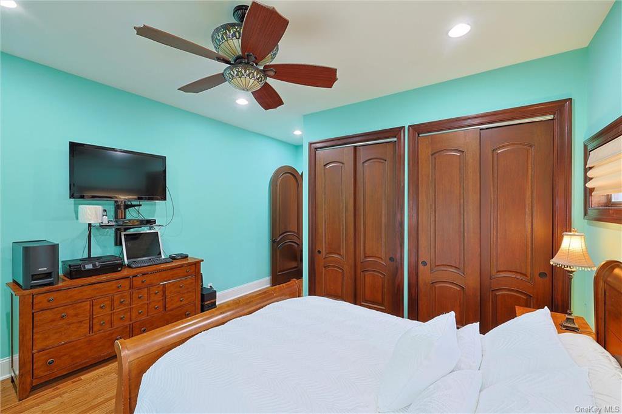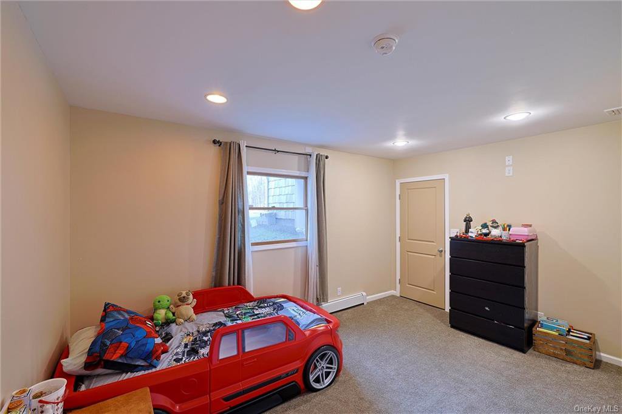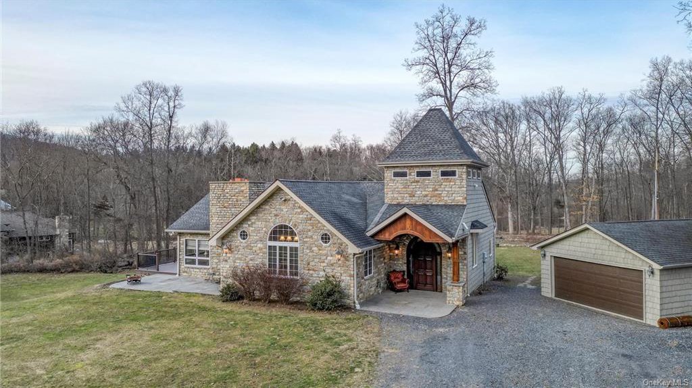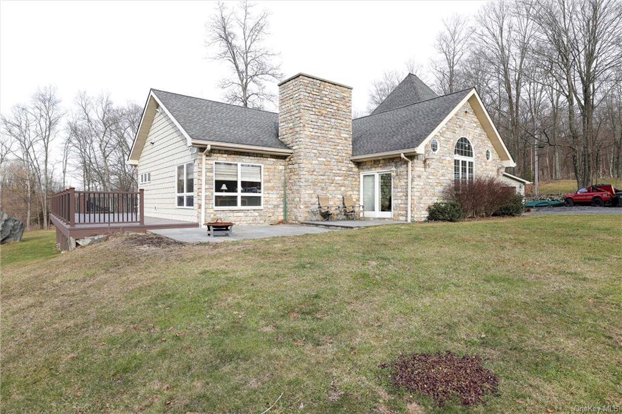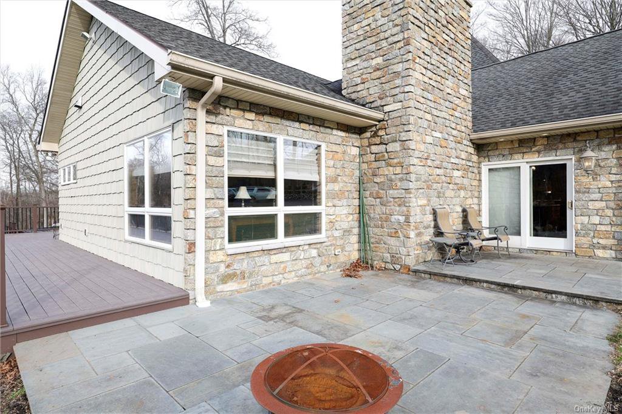25 Natures Trail, Chester, NY 10918
- $799,000
- 4
- BD
- 3
- BA
- 3,115
- SqFt
- List Price
- $799,000
- Price Change
- ▲ $4,000 1708730229
- Days on Market
- 67
- MLS#
- H6291025
- Status
- ACTIVE
- Property Type
- Single Family Residence
- Style
- Contemporary, Mini Estate
- Year Built
- 1962
- Property Tax
- $15,248
- Neighborhood
- Chester
- School District
- Warwick Valley
- High School
- Warwick Valley High School
- Jr. High
- Warwick Valley Middle School
- Elementary School
- Park Avenue School
Property Description
Experience Unparalleled Luxury Living in Every Detail. Sitting on an expansive 2.6-acre estate in the Warwick Valley School District, this high-end custom-built home epitomizes luxury living at its finest. Every detail of this exquisite residence has been meticulously crafted using the finest quality materials, creating a masterpiece of architectural design and opulence. As you enter the home, you are greeted by 8-foot mahogany doors that lead into a foyer adorned with mahogany moldings and window sills. The attention to detail continues throughout the home, with all closet and bedroom doors also crafted from 8-foot mahogany, adding a touch of elegance and sophistication to every room. The heart of the home, the gourmet kitchen, where culinary dreams come to life. Adorned with Cherry Cabinets, granite countertops, and backsplash, this kitchen is a chef's paradise. Equipped with top-of-the-line appliances, including a double Wolf range with griddle, Wolf range back guard, Wolf hood and blower, Liebherr refrigerator and freezer with bio fresh vents, and Miele dishwasher, no expense has been spared in creating a culinary oasis with radiant heated floors that provide warmth and comfort throughout the entire upper level. Step outside and be enveloped by the beauty. The patio and walkways are lined with double blue stone, providing a luxurious setting for outdoor entertaining or simply relaxing in the serenity of nature. The brand new wrap-around Trex deck and rails offer the perfect spot to soak in the picturesque views of the surrounding landscape and enjoy a swim in the large above ground pool. Indulge in the ultimate relaxation experience in the main bath, featuring a luxurious lion claw soaking tub. Every element of this space has been carefully curated to create a spa-like atmosphere, where you can unwind and rejuvenate in style.
Additional Information
- Bedrooms
- 4
- Bathrooms
- 3
- Full Baths
- 3
- Square Footage
- 3,115
- Acres
- 2.60
- Parking
- Detached, 2 Car Detached, Driveway
- Basement
- Finished, Full
- Heating
- Oil, Baseboard, Radiant
- Cooling
- Central Air
- Water
- Well
- Sewer
- Septic Tank
Mortgage Calculator
Listing courtesy of Listing Agent: Jason Dillon (Jason.Dillon@exprealty.com) from Listing Office: Exp Realty.
Information Copyright 2024, OneKey® MLS. All Rights Reserved. The source of the displayed data is either the property owner or public record provided by non-governmental third parties. It is believed to be reliable but not guaranteed. This information is provided exclusively for consumers’ personal, non-commercial use. The data relating to real estate for sale on this website comes in part from the IDX Program of OneKey® MLS.
