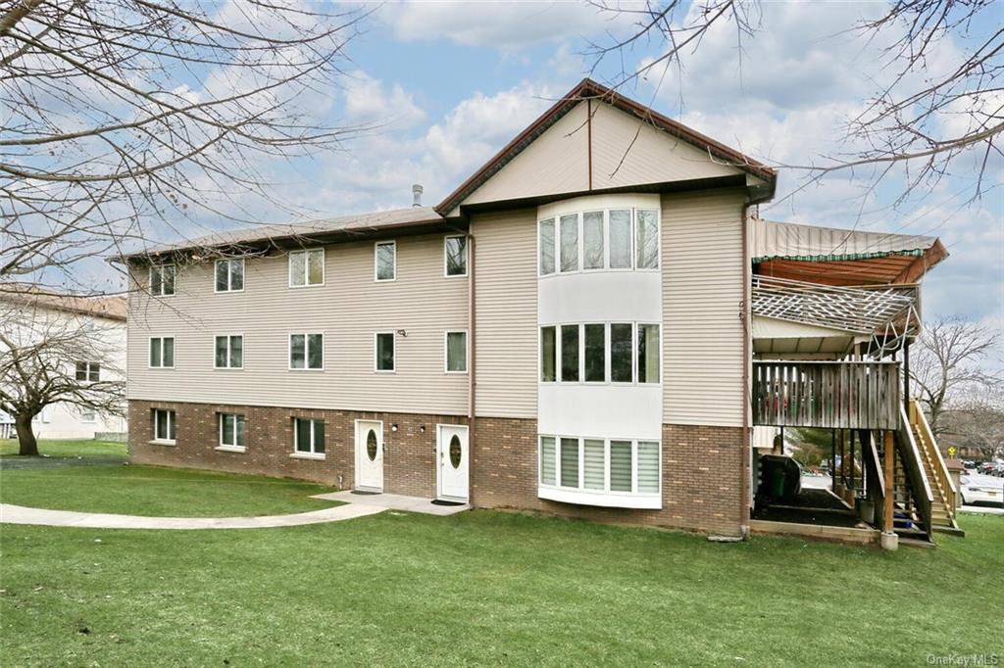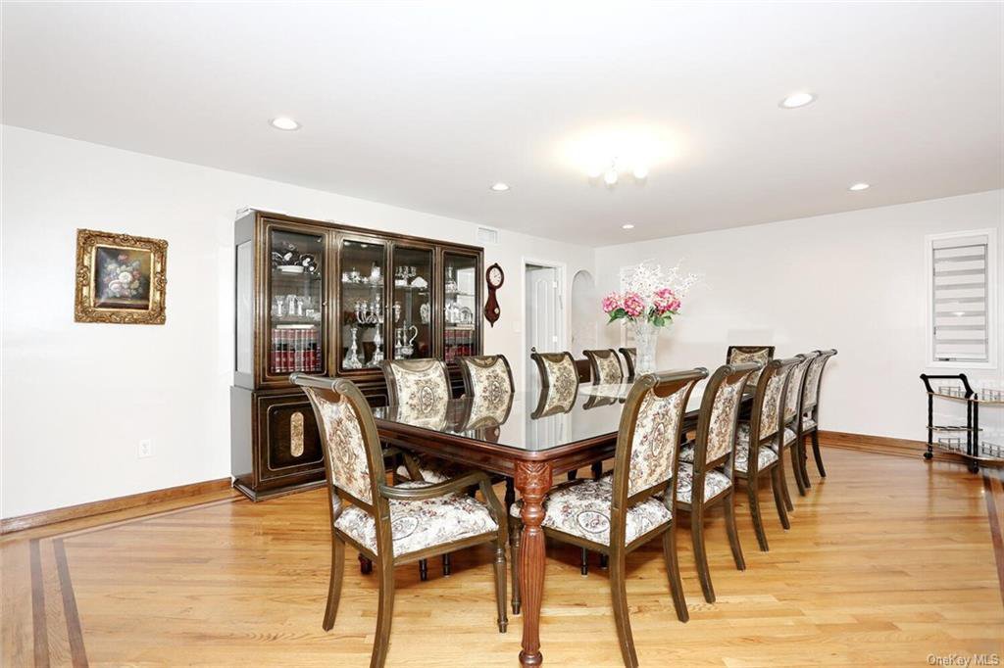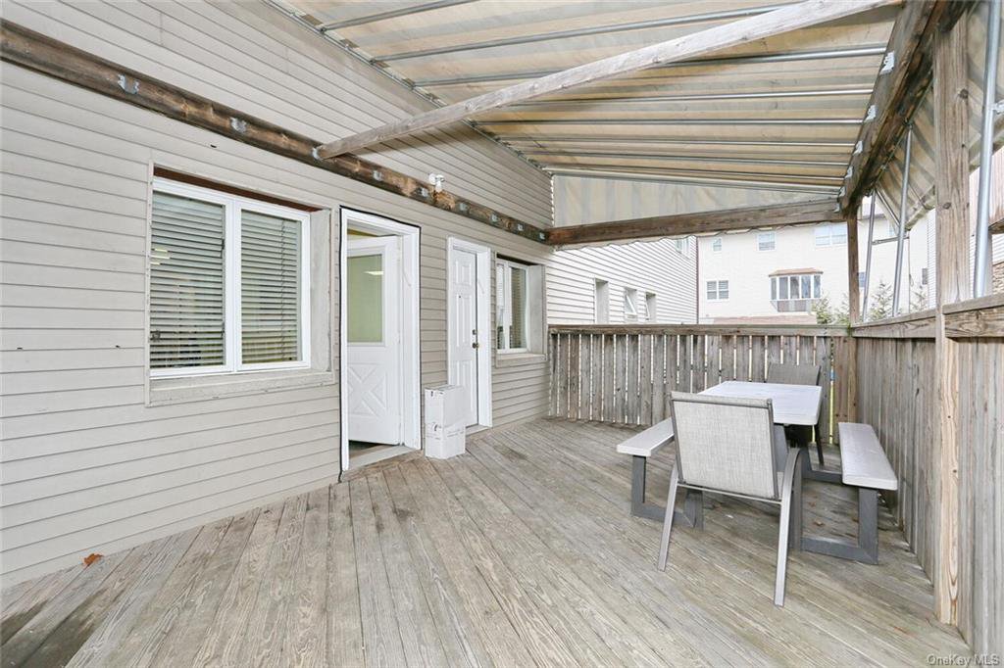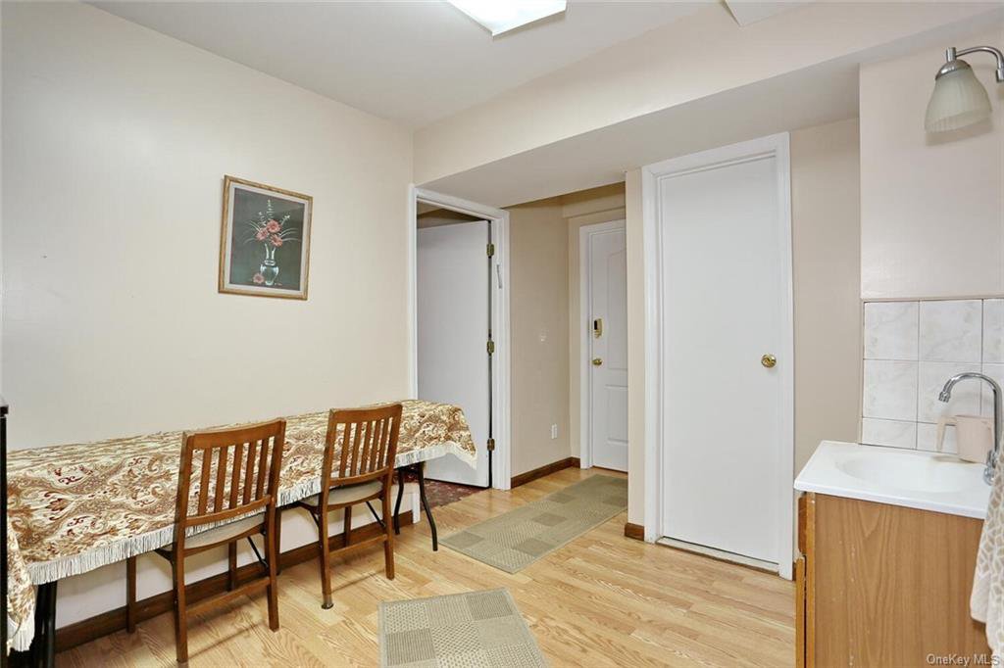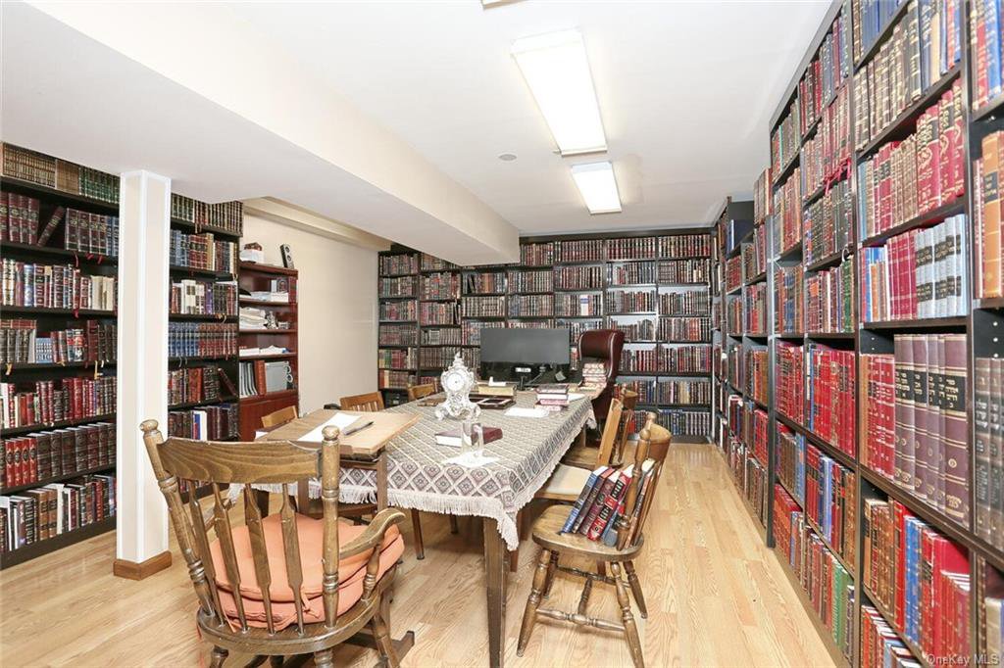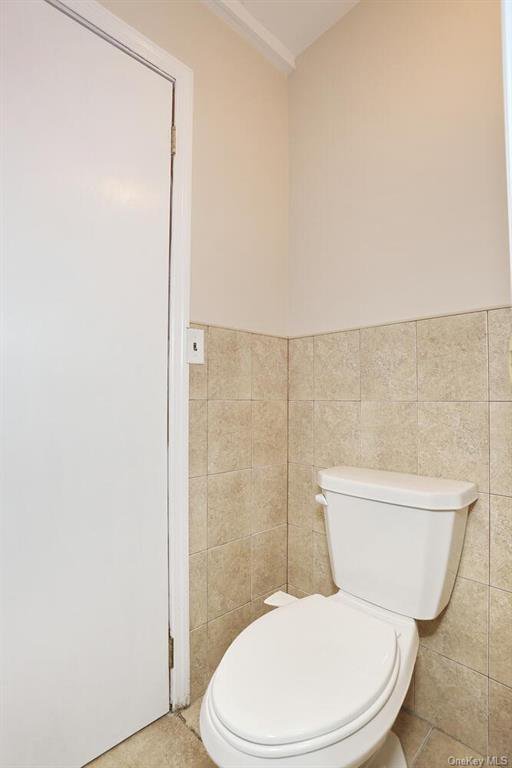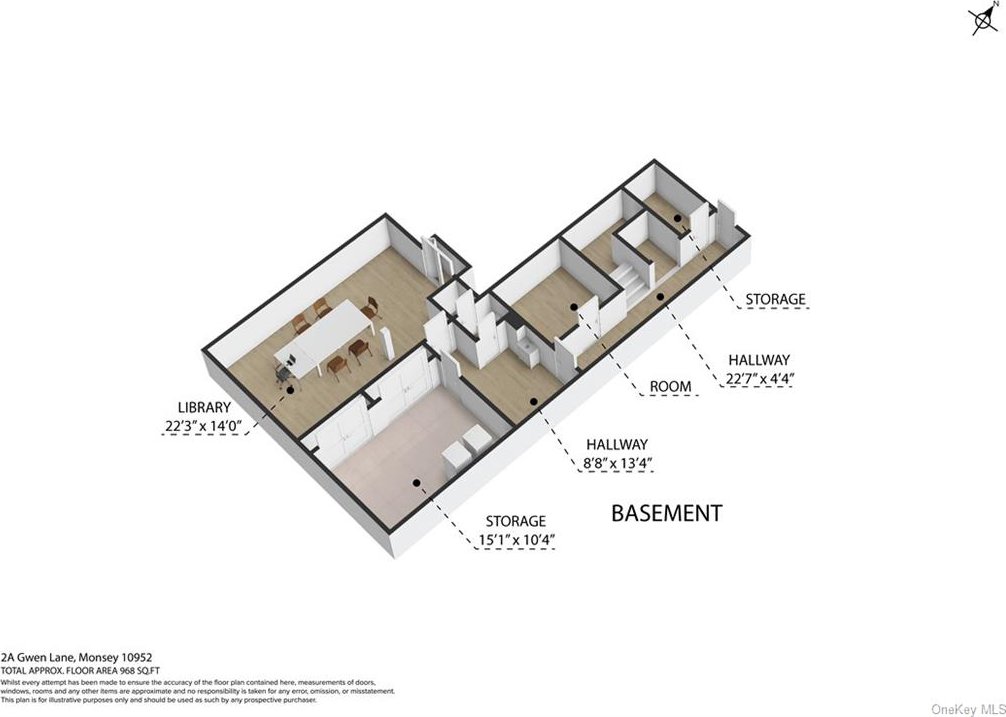2 Gwen Lane Unit #201, Monsey, NY 10952
- $999,999
- 4
- BD
- 3
- BA
- 2,380
- SqFt
- List Price
- $999,999
- Price Change
- ▼ $50,001 1714600844
- Days on Market
- 56
- MLS#
- H6293100
- Status
- ACTIVE
- Property Type
- Condominium
- Style
- See Remarks
- Year Built
- 1994
- Property Tax
- $8,709
- Subdivision
- Gwen Lane
- Neighborhood
- Ramapo
- School District
- East Ramapo
- High School
- Spring Valley High School
- Jr. High
- Chestnut Ridge Middle School
- Elementary School
- Elmwood Elementary School
Property Description
First Time On The Market!! Beautiful meticulously well kept condo centrally located in the heart of Monsey! First floor, walk in level approximately 2,380 Sq. Ft + partially finished basement. Walk in through the new front door, mudroom large enough for carriages and shoes, Spacious dining room with grade 1 parquet floors, spotlights, new zebra blinds, Airy kitchen boasting Formica cabinets with new handles, peninsula shaped countertops, 2 sinks with new faucets and osmosis filtering system , 2 slide in ovens, dishwasher, refrigerator/freezer, (leaving most appliances), breakfast nook with bar stools, separate dinette area with door to oversized deck with awning and steps down to backyard, Lovely playroom with 2 large closets, additional summer kitchen, Laundry room with ample cabinets, hanging rods and a deep sink, 4 bedrooms with large closets and 2 full bathrooms including master bedroom with walk in closet and bathroom. Lower level basement features a reception room, huge study, half bathroom and storage room with closets. Exterior of the house is very well maintained and has new carpet grass, sprinkler system, Rubbermaid shed (leaving behind). Many updates throughout the house including but not limited to ; new zebra blinds, new doors, new gold brass hinges, new corner moldings, both bathrooms are fully tiled, newly grouted have power flush toilets, and waterproof frosted window recently installed. This home is exceptionally well maintained , in close proximity to everything and is not something you want to pass up!
Additional Information
- Bedrooms
- 4
- Bathrooms
- 3
- Full Baths
- 2
- Half Baths
- 1
- Square Footage
- 2,380
- Parking
- Driveway
- Basement
- Partially Finished
- Laundry
- In Unit
- Pets
- Call
- Heating
- Natural Gas, Baseboard
- Cooling
- Central Air
- Water
- See Remarks
- Sewer
- Public Sewer
Mortgage Calculator
Listing courtesy of Listing Agent: Joel Klein (jkleinhomes@gmail.com) from Listing Office: Rodeo Realty Inc.
Information Copyright 2024, OneKey® MLS. All Rights Reserved. The source of the displayed data is either the property owner or public record provided by non-governmental third parties. It is believed to be reliable but not guaranteed. This information is provided exclusively for consumers’ personal, non-commercial use. The data relating to real estate for sale on this website comes in part from the IDX Program of OneKey® MLS.

