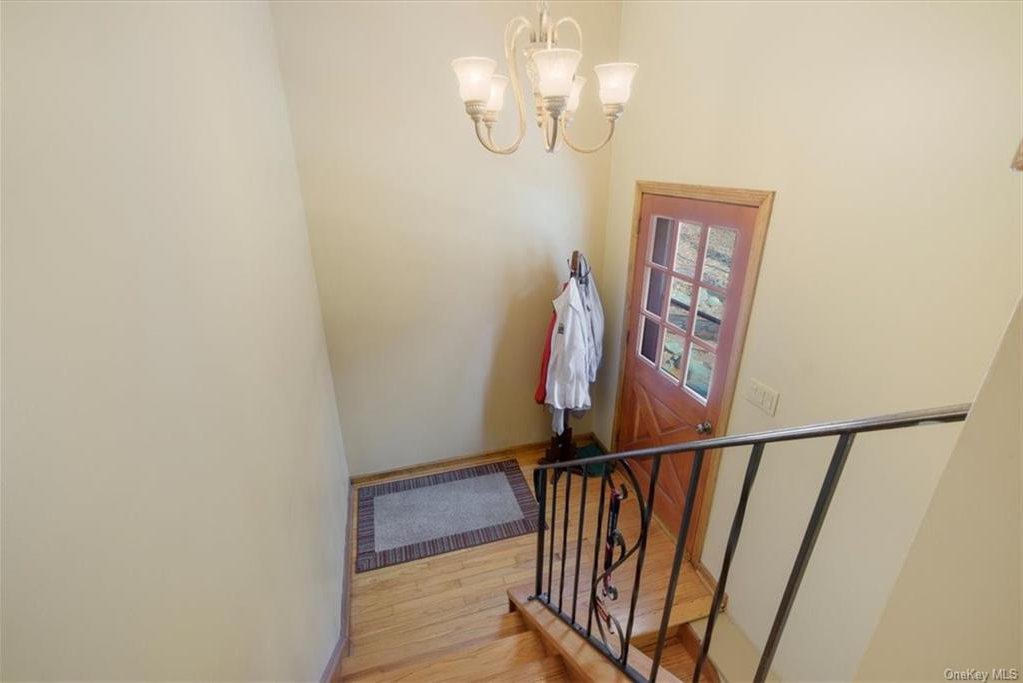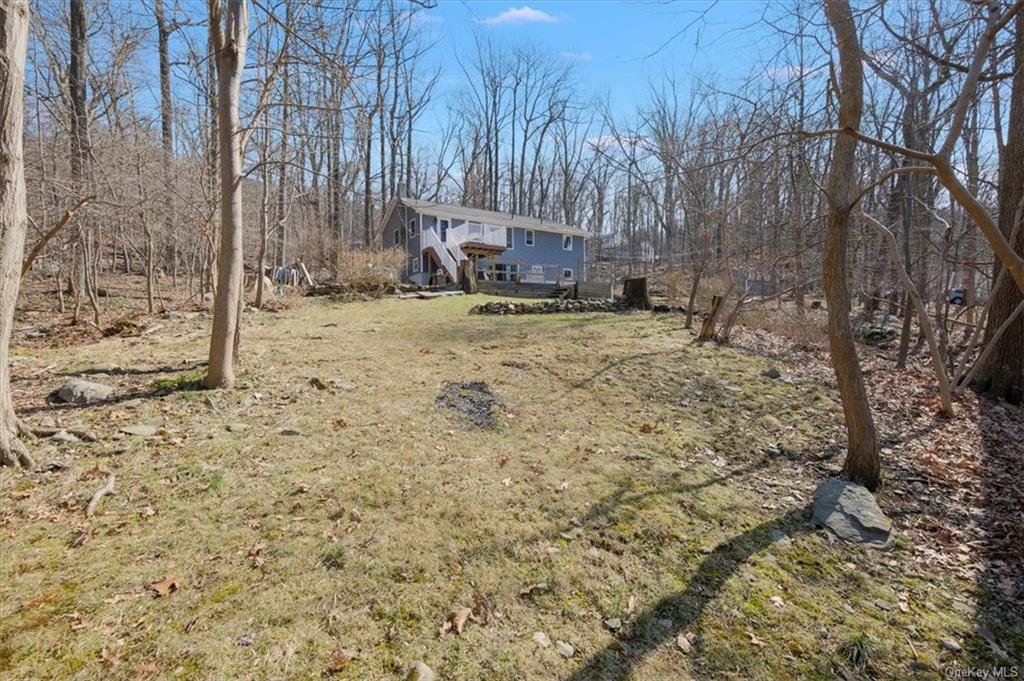3 Oak Tree Drive, Cornwall, NY 12518
- $497,500
- 3
- BD
- 2
- BA
- 2,133
- SqFt
- List Price
- $497,500
- Days on Market
- 57
- MLS#
- H6293377
- Status
- ACTIVE
- Property Type
- Single Family Residence
- Style
- See Remarks, Raised Ranch, Bi-Level
- Year Built
- 1968
- Property Tax
- $9,542
- Neighborhood
- Cornwall
- School District
- Cornwall
- High School
- Cornwall Central High School
- Jr. High
- Cornwall Middle School
- Elementary School
- Lee Road School
Property Description
Welcome to 3 Oak Tree Drive, nestled in one of the most desirable neighborhoods in the charming town of Cornwall, NY. This stunning property offers the perfect blend of privacy and convenience, while being surrounded by lush greenery and mature trees. As you approach the home, you'll be greeted by its well-manicured landscaping, to the left lies a serene creek, crossed by a quaint small bridge. Step inside to discover a spacious and inviting interior, featuring an abundance of natural light and attractive hardwood floors throughout the main floor. The upper level accommodates two generously sized bedrooms and a full bathroom, while the lower level offers versatility with an additional bedroom or office space with another full bathroom, allowing for various uses according to your needs. The heart of the home is the expansive living area, where friends and family can gather for memorable moments. Outside, the expansive backyard is perfect for enjoying the beautiful weather and hosting outdoor gatherings. Spend your evenings grilling on the patio, lounging in the sun, or hanging around the fire pit. Conveniently located near top-rated schools, parks, shopping, dining, and major highways, this home offers easy access to everything Cornwall has to offer.
Additional Information
- Bedrooms
- 3
- Bathrooms
- 2
- Full Baths
- 2
- Square Footage
- 2,133
- Acres
- 1.10
- Parking
- Driveway
- Basement
- Finished, Full, Walk-Out Access
- Heating
- Electric, Propane, Wood, Baseboard, Forced Air, Heat Pump
- Cooling
- Central Air
- Water
- Private
- Sewer
- Septic Tank
Mortgage Calculator
Listing courtesy of Listing Agent: Kristen Velez (Kvelezrealtor@gmail.com) from Listing Office: RE/MAX Benchmark Realty Group.
Information Copyright 2024, OneKey® MLS. All Rights Reserved. The source of the displayed data is either the property owner or public record provided by non-governmental third parties. It is believed to be reliable but not guaranteed. This information is provided exclusively for consumers’ personal, non-commercial use. The data relating to real estate for sale on this website comes in part from the IDX Program of OneKey® MLS.


























