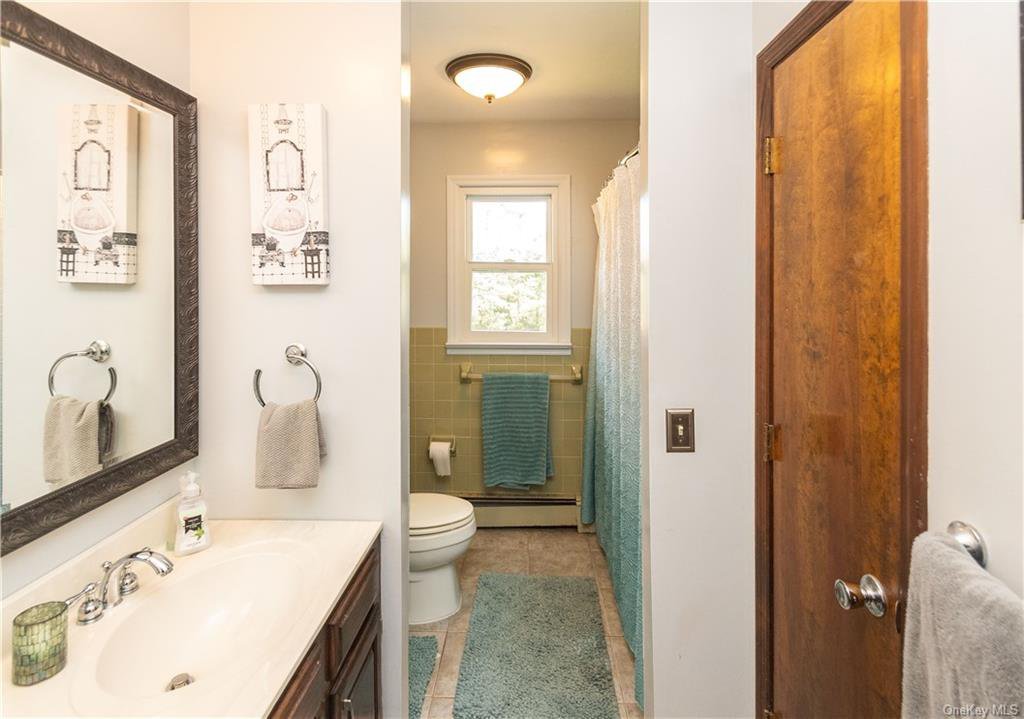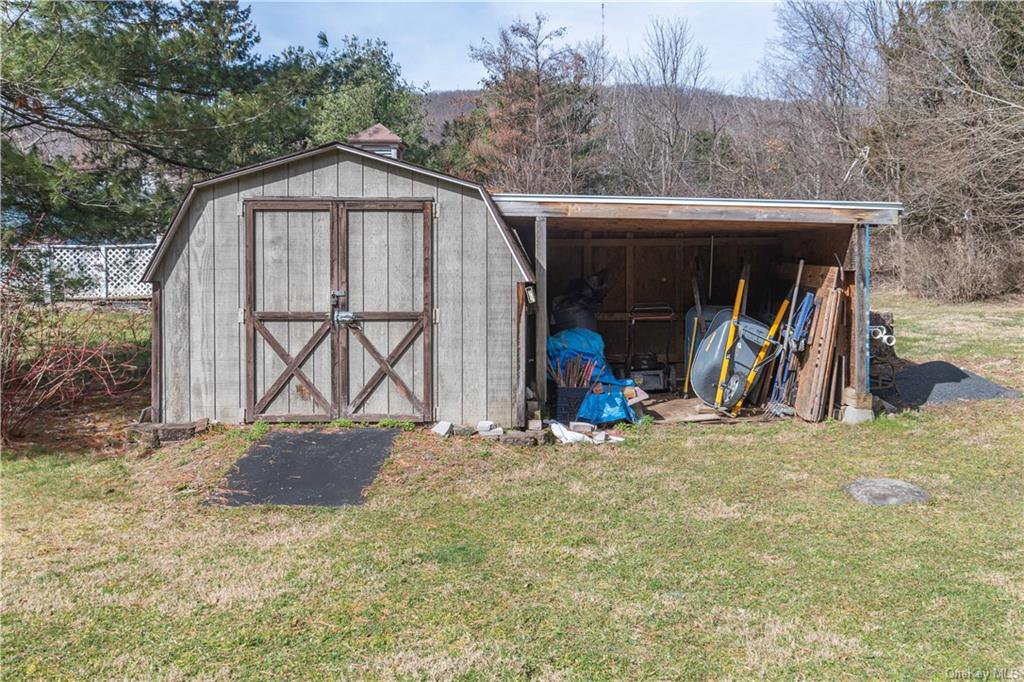5 Lisa Drive, Highland, NY 12528
- $499,000
- 3
- BD
- 3
- BA
- 2,055
- SqFt
- List Price
- $499,000
- Price Change
- ▼ $10,000 1714169164
- Days on Market
- 53
- MLS#
- H6294075
- Status
- ACTIVE
- Property Type
- Single Family Residence
- Style
- Raised Ranch
- Year Built
- 1973
- Property Tax
- $9,925
- Neighborhood
- Lloyd
- School District
- Highland
- High School
- Highland High School
- Jr. High
- Highland Middle School
- Elementary School
- Highland Elementary School
Property Description
Fully active, deal fell thru due to financing . This house fits the needs of every age! This meticulously maintained 3 bedroom, 3 full bathroom home has a great blend of elegance, comfort and thoughtful design. This spacious retreat has an open concept kitchen, dining room and living space with plenty of natural light throughout with a sliding door leading to a huge deck. The kitchen has modern appliances with plenty of cabinets and countertops. On the lower level there is a family room and an additional room that may be used as a guest room, den or office. In addition, the garage is extra square footage for a fitness center, storage or a workshop if desired. Outside is your own oasis with a large inground pool, cabana, firepit area, basketball hoop, lower patio for shade, and not to mention over an acre of level property for those baseball or football games with the kids! Plus there's lots of room for the grown-ups to store all of the big toys in the brand new shed! House is equipped with solar panels that are leased and transferrable to new owner! Roof done in 2021 and new Pool pump. Close to all stores, shopping, schools and highways. Don't miss this amazing opportunity! Read agent notes regarding Shed.
Additional Information
- Bedrooms
- 3
- Bathrooms
- 3
- Full Baths
- 3
- Square Footage
- 2,055
- Acres
- 1
- Parking
- Attached, 1 Car Attached, Driveway
- Basement
- None
- Heating
- Oil, Solar, Baseboard, Forced Air
- Cooling
- Central Air
- Water
- Well
- Sewer
- Septic Tank
Mortgage Calculator
Listing courtesy of Listing Agent: Deborah Meurlin (deborah.meurlin@exprealty.com) from Listing Office: eXp Realty.
Information Copyright 2024, OneKey® MLS. All Rights Reserved. The source of the displayed data is either the property owner or public record provided by non-governmental third parties. It is believed to be reliable but not guaranteed. This information is provided exclusively for consumers’ personal, non-commercial use. The data relating to real estate for sale on this website comes in part from the IDX Program of OneKey® MLS.



































