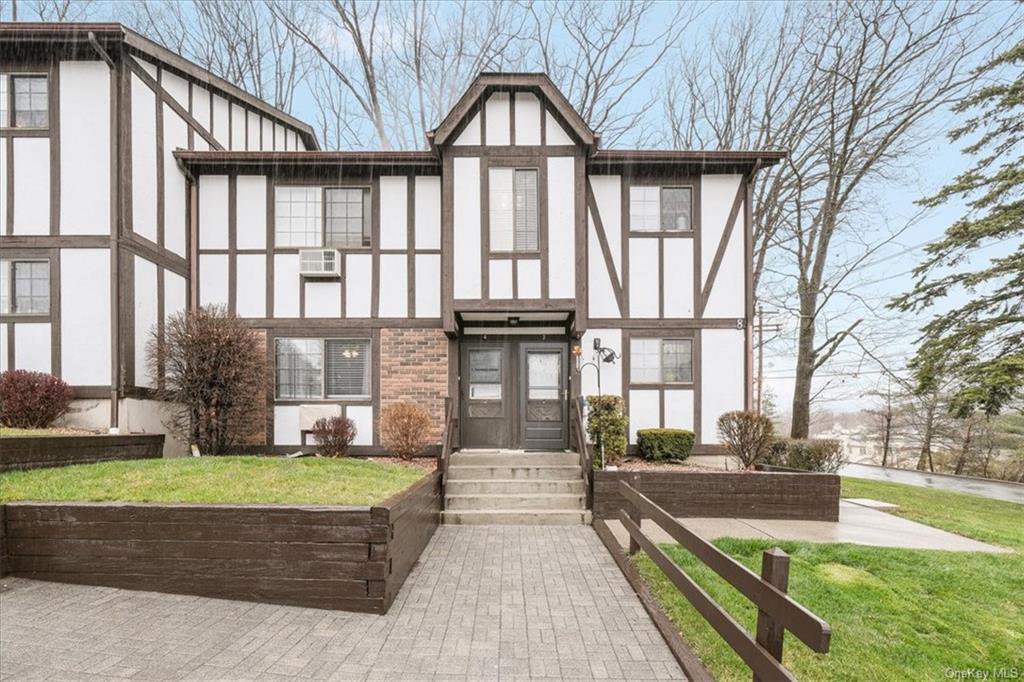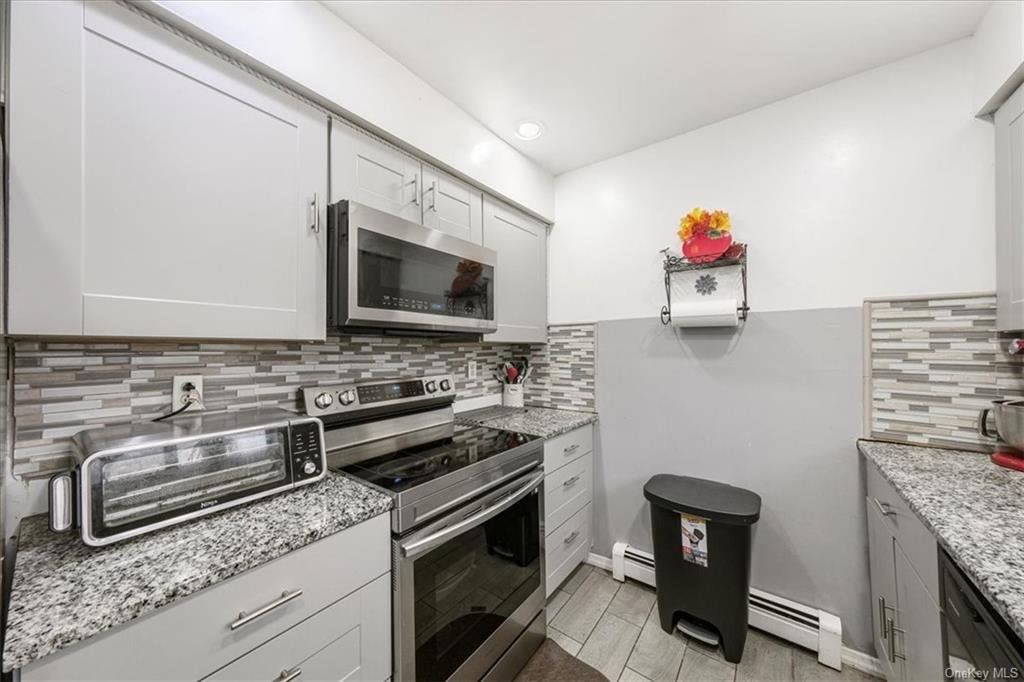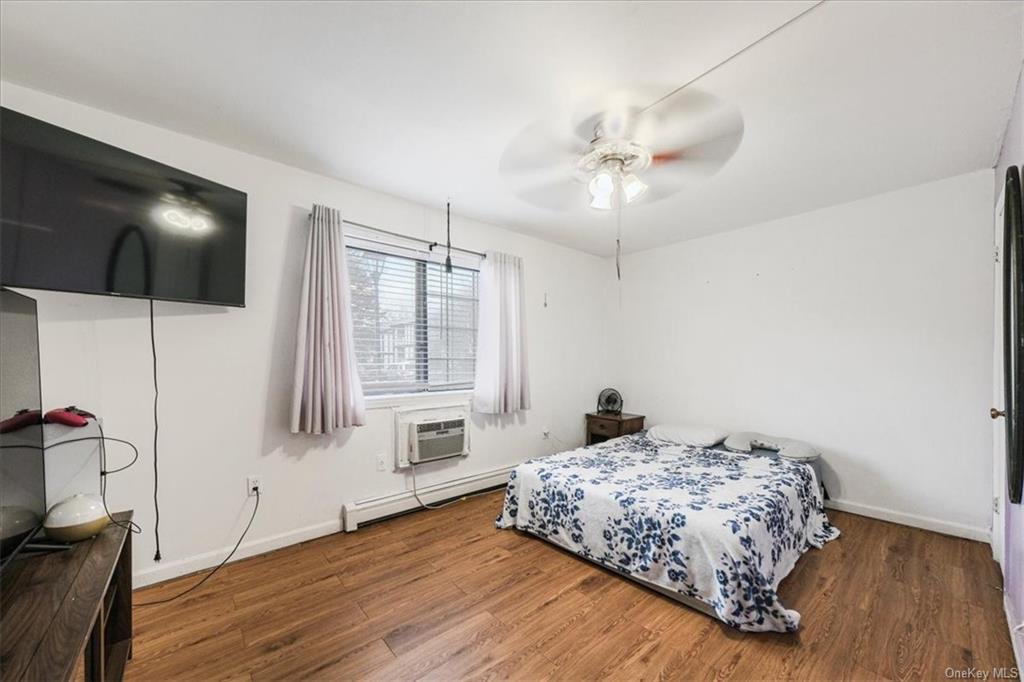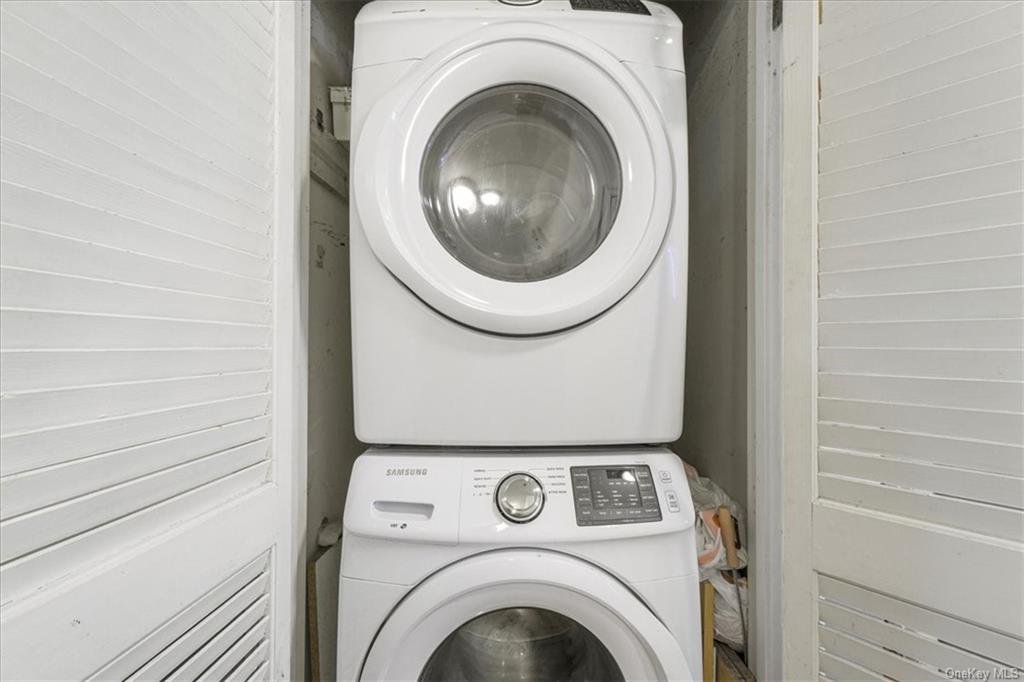2 Brittany Drive, Middletown, NY 10940
- $259,900
- 2
- BD
- 2
- BA
- 1,117
- SqFt
- List Price
- $259,900
- Days on Market
- 22
- MLS#
- H6295055
- Status
- PENDING
- Property Type
- Condominium
- Style
- See Remarks
- Year Built
- 1988
- Property Tax
- $4,067
- Monthly Maintenance
- $434
- Subdivision
- Phillip Mews
- Neighborhood
- Middletown
- School District
- Middletown
- High School
- Middletown High School
- Jr. High
- Monhagen Middle School
- Elementary School
- Presidential Park Elementary School
Property Description
This beautiful condo features an open-spacious layout with two bedrooms, each equipped with walk-in closets for ample storage. The two full bathrooms have been recently updated, providing a modern and comfortable experience. The kitchen is adorned with stunning granite countertops and stainless steel appliances adding a touch of elegance to your cooking space. With all living areas located on one level, convenience is paramount. The unit also includes a washer and dryer, eliminating the hassle of trips to the laundromat. Additional storage space is available in the basement, ensuring a clutter-free living environment. Being a corner unit, the condo benefits from an abundance of natural light, creating a warm and inviting atmosphere. This condo is conveniently located close to all shops and major highways, making for a smooth and hassle free commute to NYC. You'll have quick access to a variety of shopping options, including grocery stores, retail outlets, and restaurants. Enjoy the convenience of living in a prime location that offers both comfort and accessibility. HURRY won't last long!
Additional Information
- Bedrooms
- 2
- Bathrooms
- 2
- Full Baths
- 2
- Square Footage
- 1,117
- Acres
- 0.01
- Parking
- Assigned, Parking Lot
- Basement
- Partial
- Pets
- Size Limit
- Heating
- Natural Gas, Baseboard, Hot Water
- Cooling
- Window Unit(s)
- Water
- Public
- Sewer
- Public Sewer
Mortgage Calculator
Listing courtesy of Listing Agent: Patricia M Sassi (thesassiteam@gmail.com) from Listing Office: RE/MAX Benchmark Realty Group.
Information Copyright 2024, OneKey® MLS. All Rights Reserved. The source of the displayed data is either the property owner or public record provided by non-governmental third parties. It is believed to be reliable but not guaranteed. This information is provided exclusively for consumers’ personal, non-commercial use. The data relating to real estate for sale on this website comes in part from the IDX Program of OneKey® MLS.













