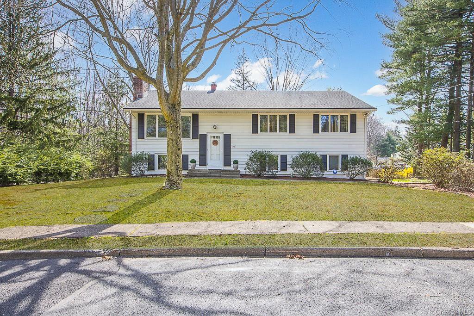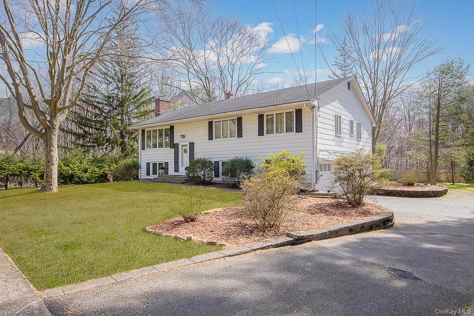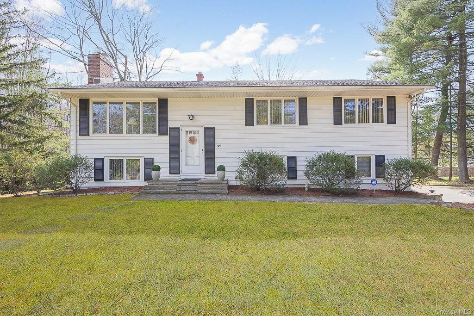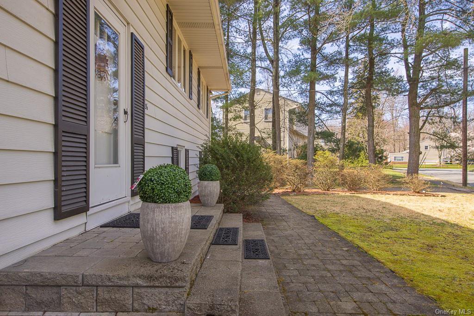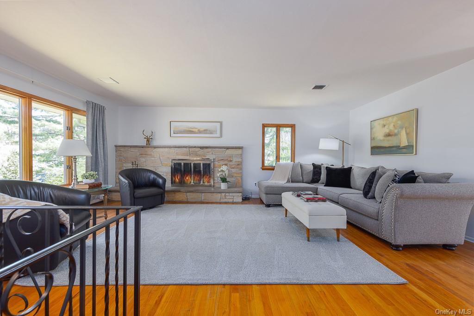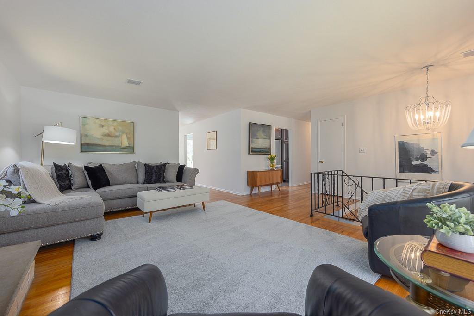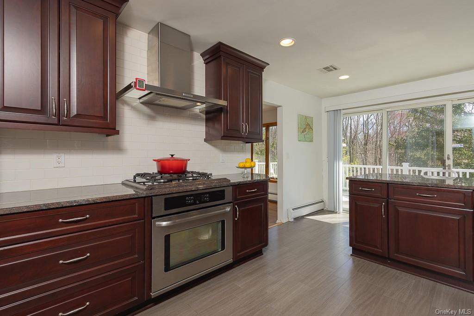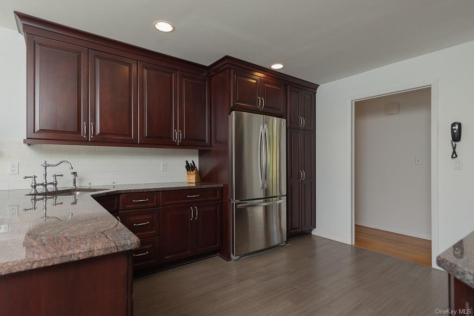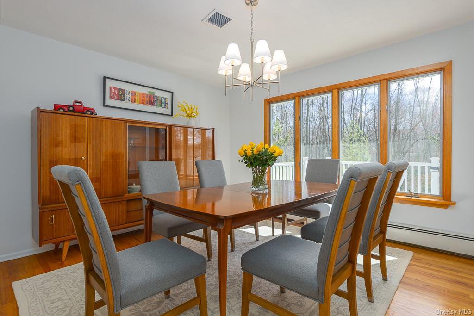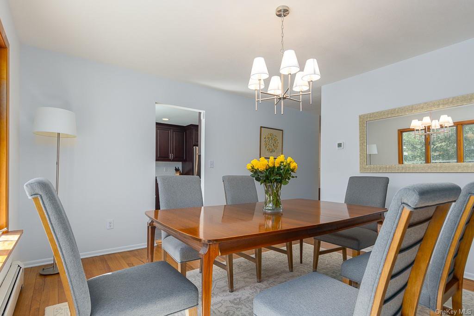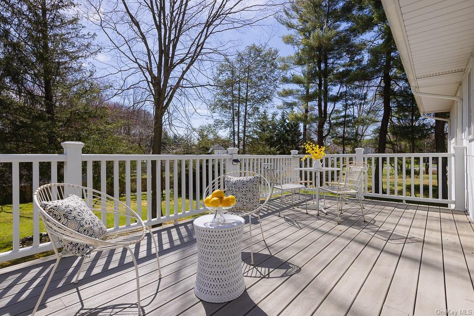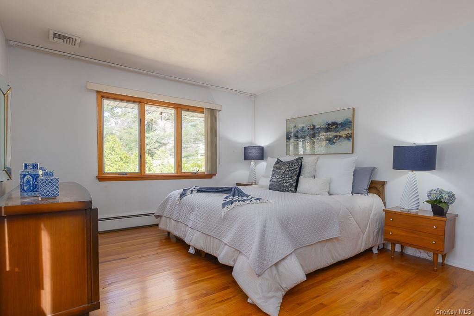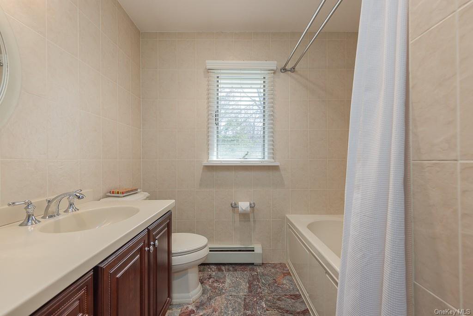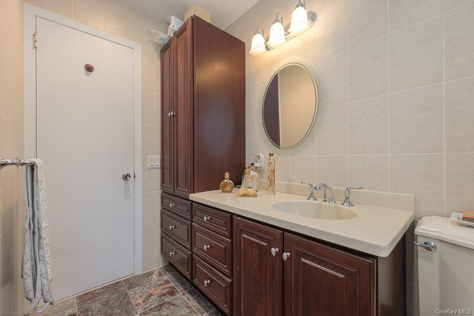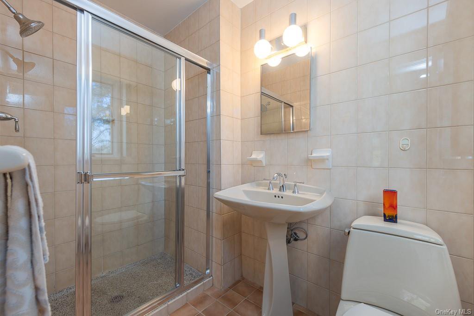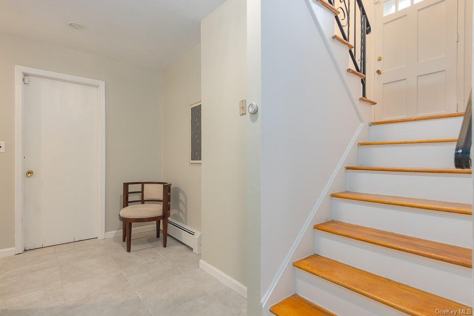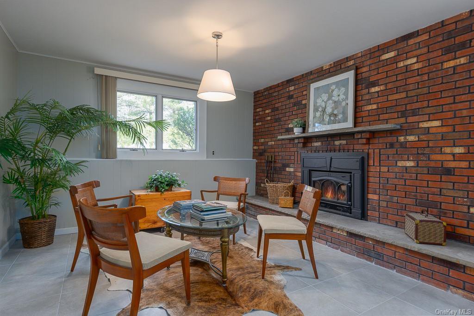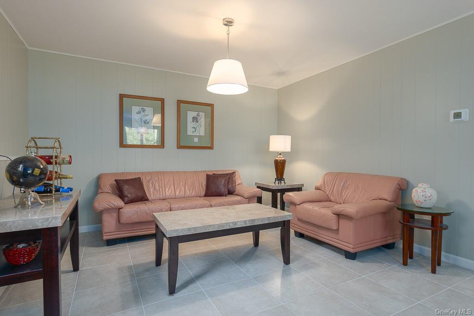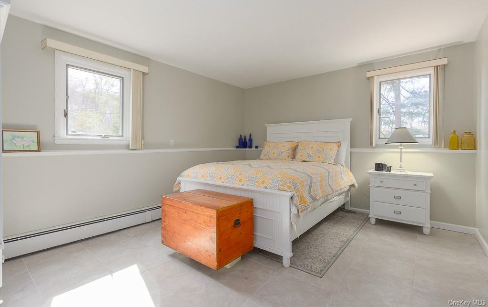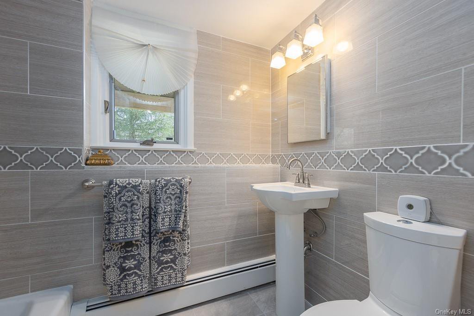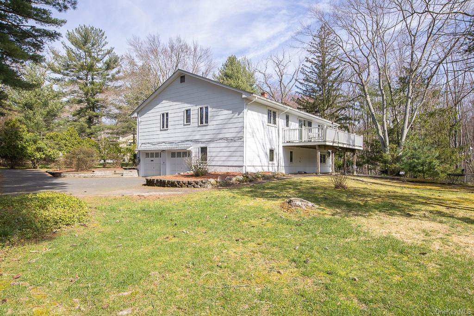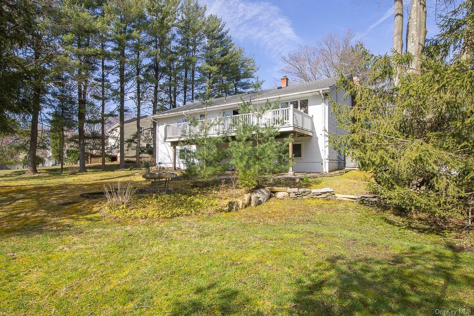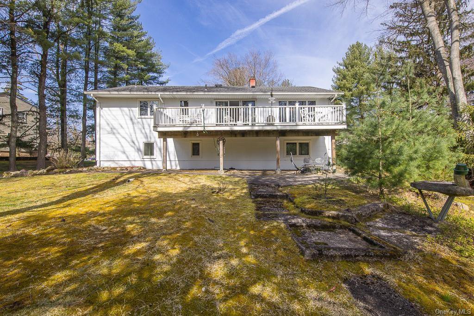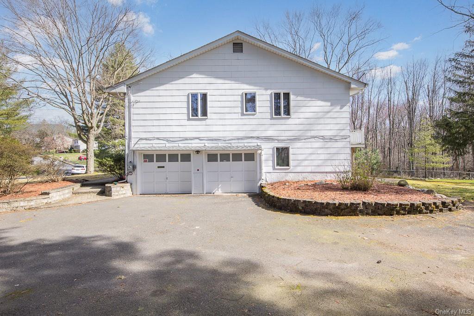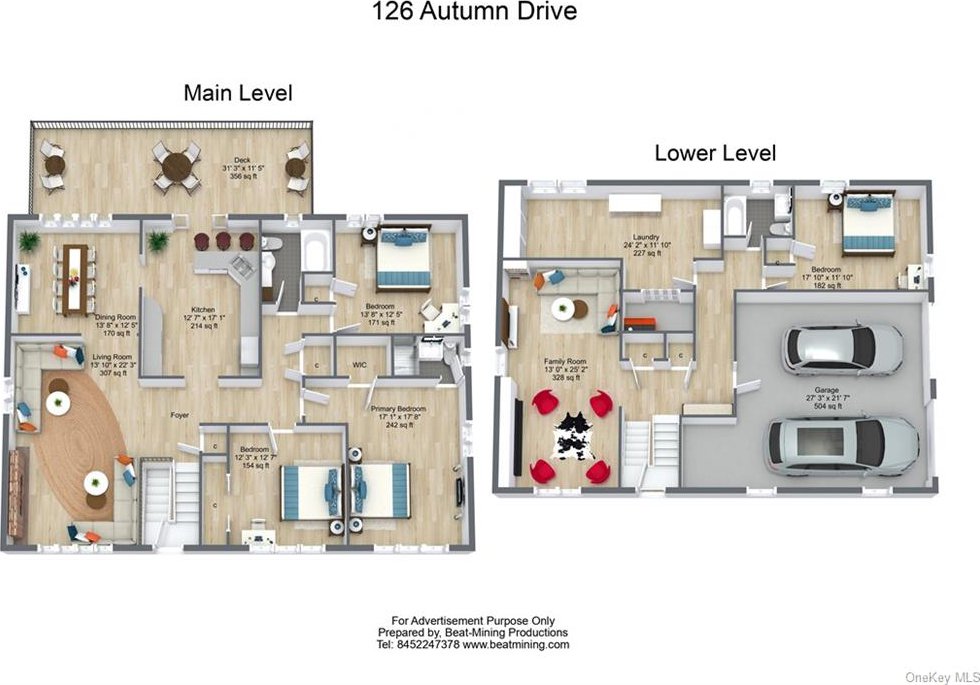126 Autumn Drive, Tappan, NY 10983
- $629,900
- 3
- BD
- 3
- BA
- 2,011
- SqFt
- List Price
- $629,900
- Days on Market
- 15
- MLS#
- H6295261
- Status
- PENDING
- Property Type
- Single Family Residence
- Style
- Colonial, Bi-Level
- Year Built
- 1964
- Property Tax
- $14,479
- Neighborhood
- Orangetown
- School District
- South Orangetown
- High School
- Tappan Zee High School
- Jr. High
- South Orangetown Middle School
- Elementary School
- Cottage Lane Elementary School, William O Schaefer Elementary School
Property Description
Prepare to fall in love with this impeccable 4-bedroom, 3 bath home. Set on nearly a half-acre in one of Tappan's most sought-after neighborhoods, this move-in ready home has interiors that are bright and inviting with gleaming hardwood floors and abundant light throughout. You will appreciate the quality updates to the Chef's Kitchen, baths, and the fully finished Lower Level. The kitchen renovation features granite counters with extended breakfast bar, new cabinetry, and stainless steel appliances. The kitchen sliders open onto a spacious deck that spans nearly the entire length of the house, offering peaceful views and a great place to entertain & relax. Adjacent to the kitchen are a generously-sized dining room with large windows overlooking the back yard and a well-proportioned living room with fireplace. A clean, modern aesthetic describes this living space with a layout that creates a sense of spaciousness and flow. Opposite the main living area is the Principal Bedroom with walk-in closet and en suite bath with walk-in shower & new shower doors. Also upstairs are 2 additional bedrooms and full bath with updated cabinetry and marble floors. Downstairs, the finished lower level features a family room with brick fireplace, guest bedroom, and full bath completely updated in a soft grey palette. Enjoy life in one of the Hudson Valley's most charming historic towns with quaint village shops, restaurants, and the iconic '76 House--a great place to meet friends for cocktails & dinner. Conveniently located near the NJ border, the PIP, and just 14 miles to the GW Bridge.
Additional Information
- Bedrooms
- 3
- Bathrooms
- 3
- Full Baths
- 3
- Square Footage
- 2,011
- Acres
- 0.41
- Parking
- Attached, 2 Car Attached, Garage, Storage
- Basement
- Finished, Full
- Laundry
- In Unit
- Heating
- Natural Gas, Baseboard, Hot Water
- Cooling
- Central Air
- Water
- Public
- Sewer
- Public Sewer
Mortgage Calculator
Listing courtesy of Listing Agent: Noemi Morales (noemi@noemimorales.com) from Listing Office: Coldwell Banker Realty.
Information Copyright 2024, OneKey® MLS. All Rights Reserved. The source of the displayed data is either the property owner or public record provided by non-governmental third parties. It is believed to be reliable but not guaranteed. This information is provided exclusively for consumers’ personal, non-commercial use. The data relating to real estate for sale on this website comes in part from the IDX Program of OneKey® MLS.
