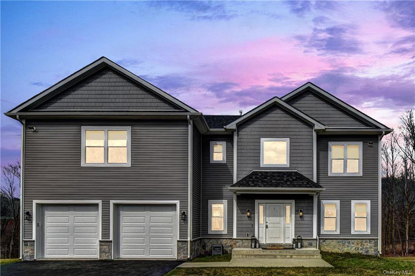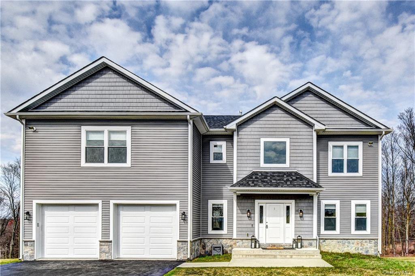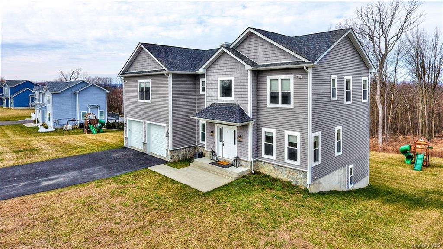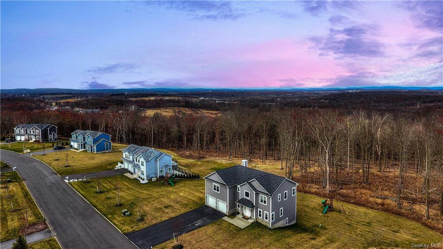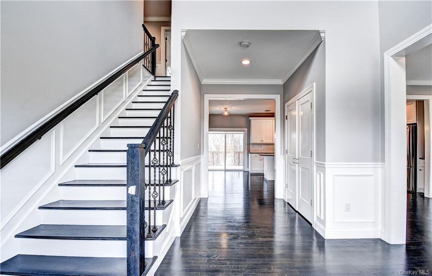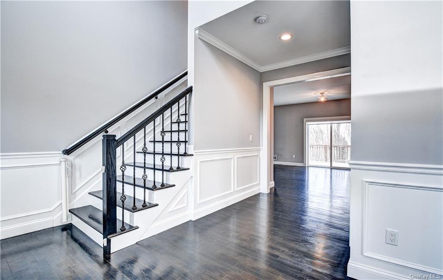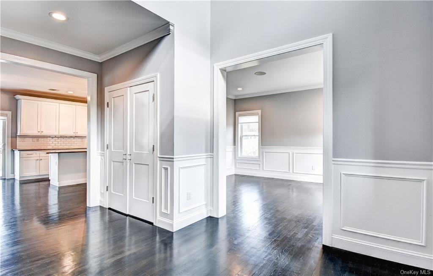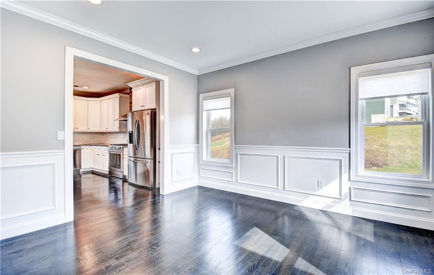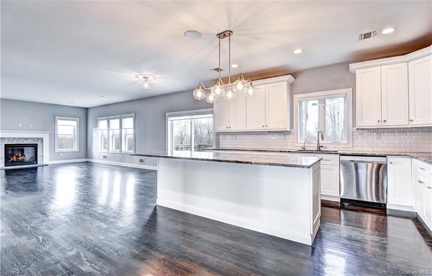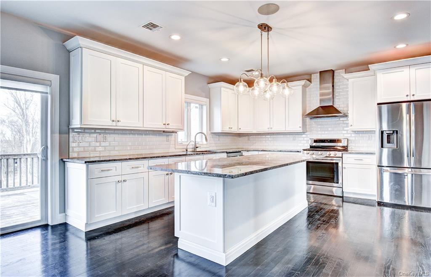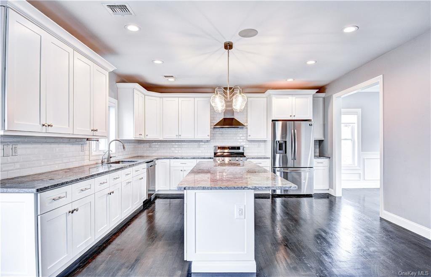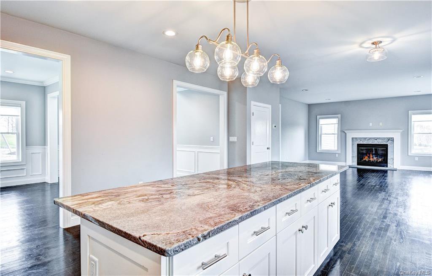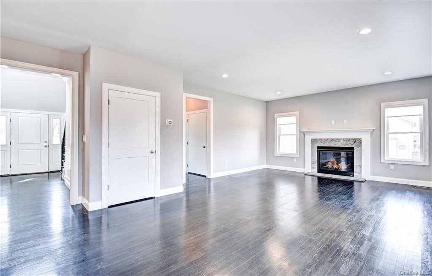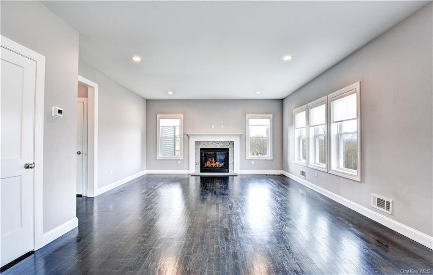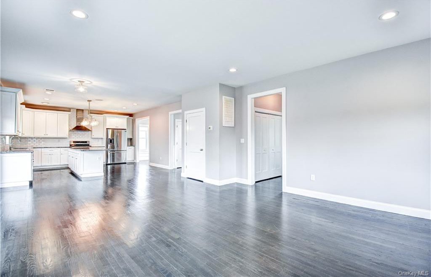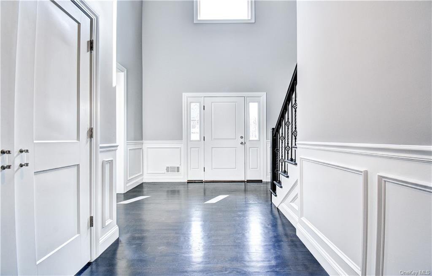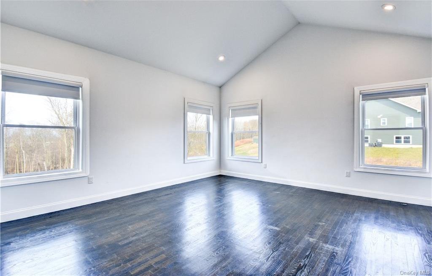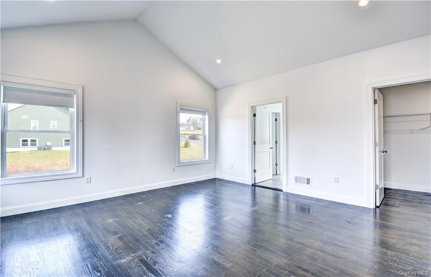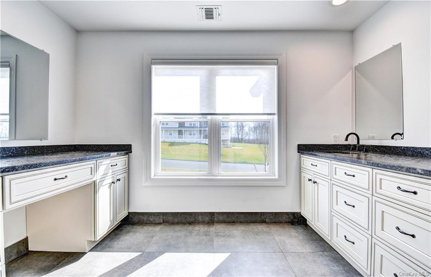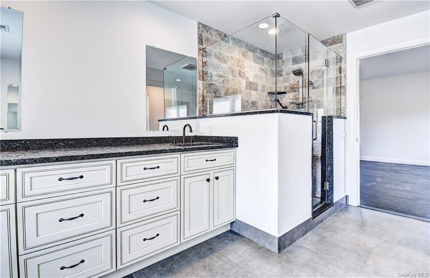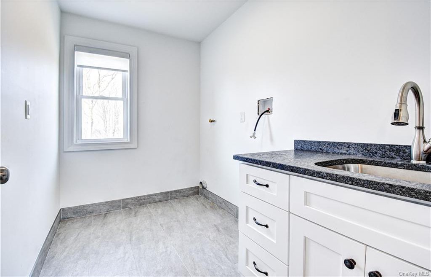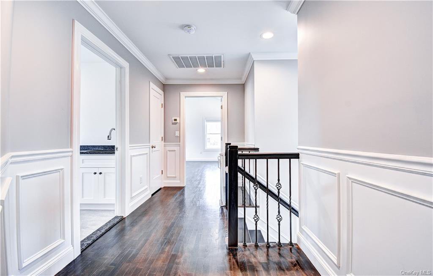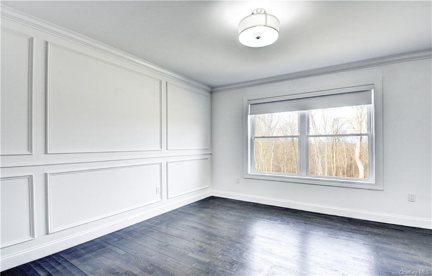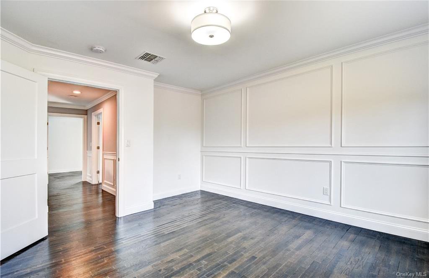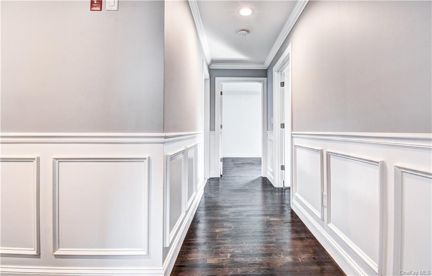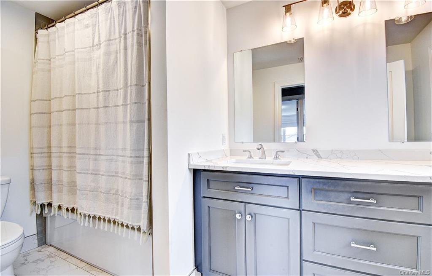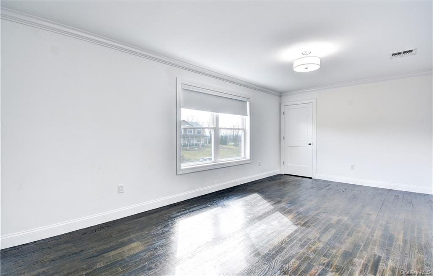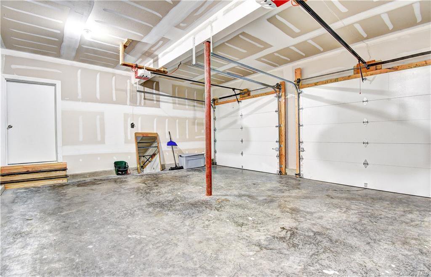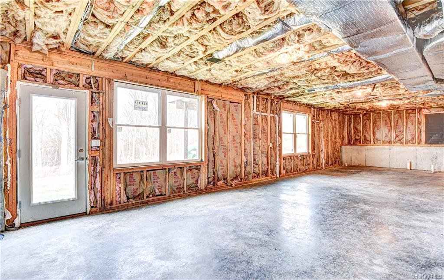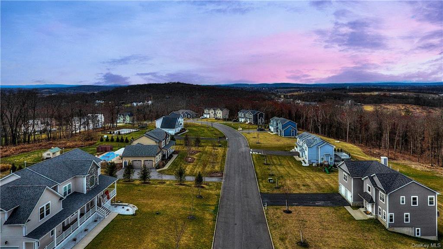39 Rolling Ridge Drive, Goshen, NY 10924
- $779,000
- 4
- BD
- 3
- BA
- 2,533
- SqFt
- List Price
- $779,000
- Days on Market
- 28
- MLS#
- H6295531
- Status
- PENDING
- Property Type
- Single Family Residence
- Style
- Colonial
- Year Built
- 2019
- Property Tax
- $16,308
- Neighborhood
- Goshen
- School District
- Goshen
- High School
- Goshen Central High School
- Jr. High
- C J Hooker Middle School
- Elementary School
- Scotchtown Avenue School
Property Description
Located in the esteemed Estates at Rolling Ridge subdivision within Goshen's highly desirable school district, this meticulously crafted colonial residence promises an unmatched living experience. Situated on over 2 acres of land, this custom-built home offers breathtaking views of the surrounding landscape. Step inside to discover an inviting open floor plan adorned with gleaming stained hardwood floors and lofty 9-foot ceilings, showcasing meticulous craftsmanship and elegant design. The sun-drenched family room, complete with a cozy fireplace, provides the perfect setting for relaxation and unwinding. The heart of the home lies in the stylish designer kitchen, boasting white cabinetry, granite countertops, an oversized central island, and top-of-the-line stainless steel appliances. Adjacent to the kitchen a deck awaits, ideal for entertaining guests, while a formal dining room offers the perfect space for all holiday dining. Upstairs, the luxurious primary bedroom awaits, featuring a cathedral ceiling, spacious walk-in closets, and a spa-like en-suite bathroom complete with a large shower, dual vanities, and an additional makeup vanity. Three additional generously sized bedrooms, each with walk-in closets and craftsman wall decor, along with a full bath and a large laundry room complete the upper level. The expansive basement, boasting 9-foot ceilings, full HVAC systems, rough-in plumbing for a full bath, large windows and sliding doors, presents endless possibilities for additional living space. Home is equipped with a 3-zone central air and HVAC system, whole house backup generator, water softener and filtration system, a paved driveway and walkway. This stunning property offers both curb appeal and convenience. Conveniently located just minutes from Route 17, public transportation, shopping centers, fine dining establishments, and various entertainment options including Legoland, a Casino, Waterpark, and Stewart International Airport, this home seamlessly combines luxury, comfort, and convenience.
Additional Information
- Bedrooms
- 4
- Bathrooms
- 3
- Full Baths
- 2
- Half Baths
- 1
- Square Footage
- 2,533
- Acres
- 2.30
- Parking
- Attached, 2 Car Attached
- Basement
- Full, Walk-Out Access
- Laundry
- In Unit
- Heating
- Natural Gas, Forced Air
- Cooling
- Central Air
- Water
- Well
- Sewer
- Sewer
Mortgage Calculator
Listing courtesy of Listing Agent: Ewa Kusmierek (Ewa.Kusmierek@exprealty.com) from Listing Office: eXp Realty.
Information Copyright 2024, OneKey® MLS. All Rights Reserved. The source of the displayed data is either the property owner or public record provided by non-governmental third parties. It is believed to be reliable but not guaranteed. This information is provided exclusively for consumers’ personal, non-commercial use. The data relating to real estate for sale on this website comes in part from the IDX Program of OneKey® MLS.
