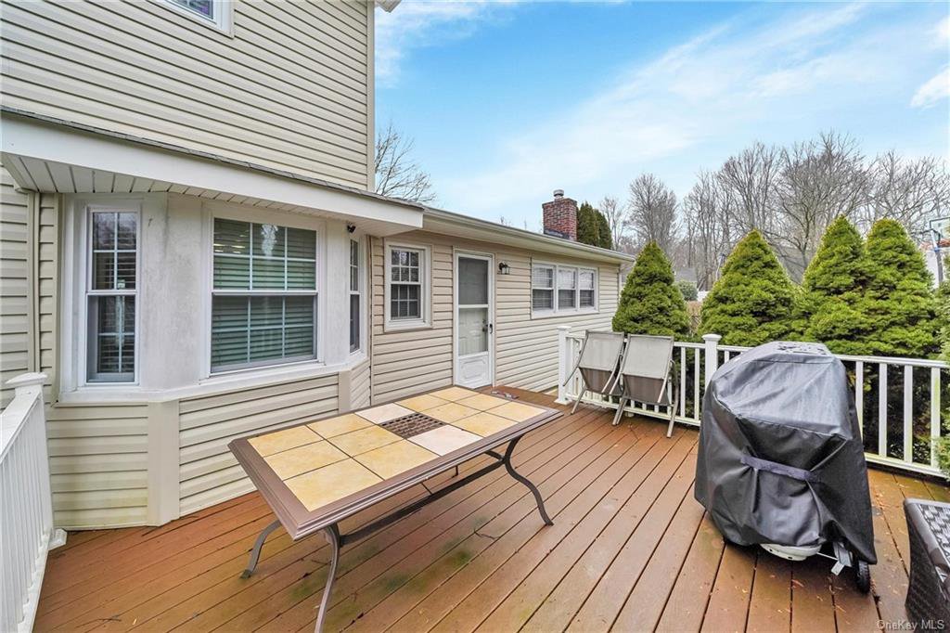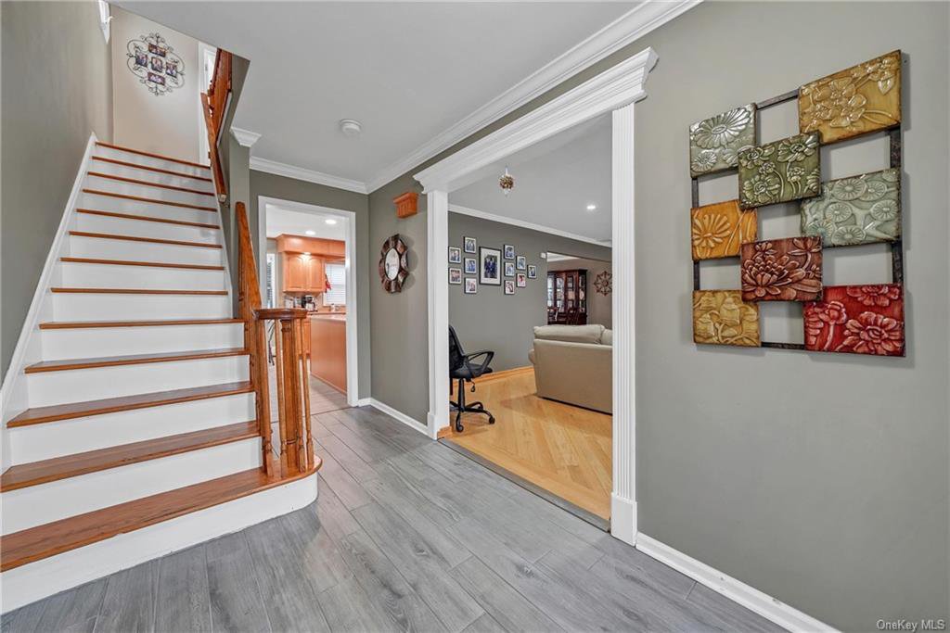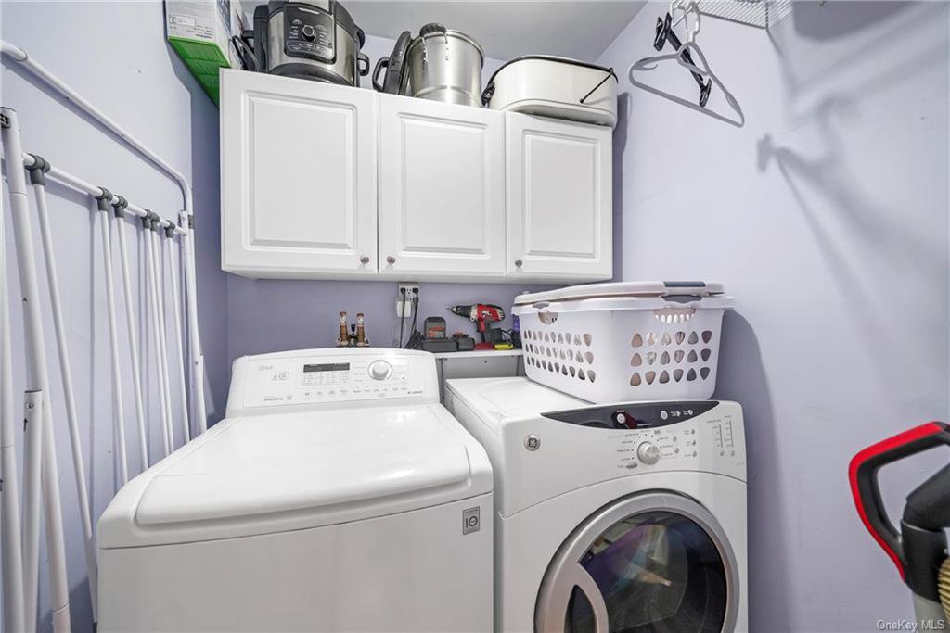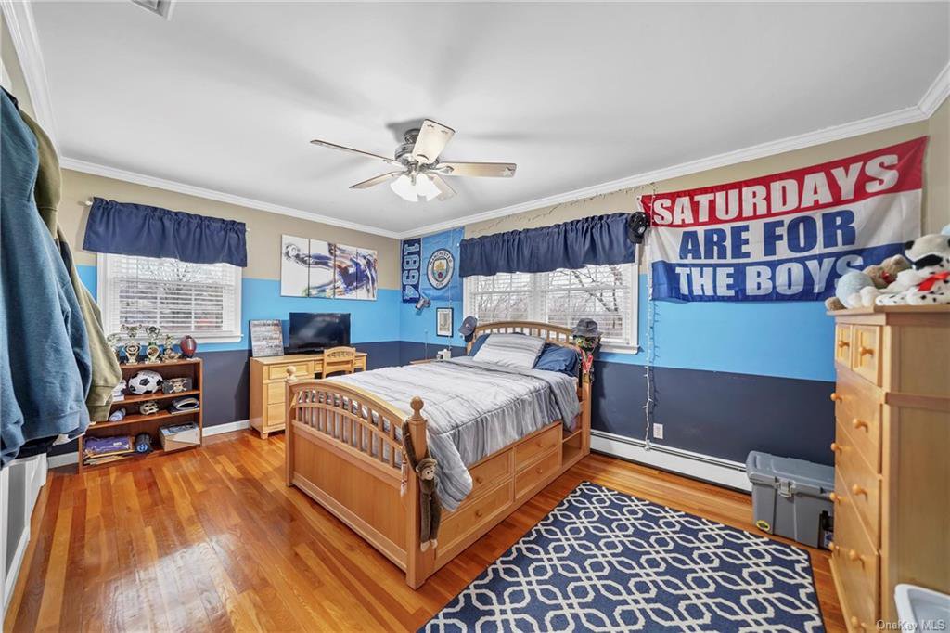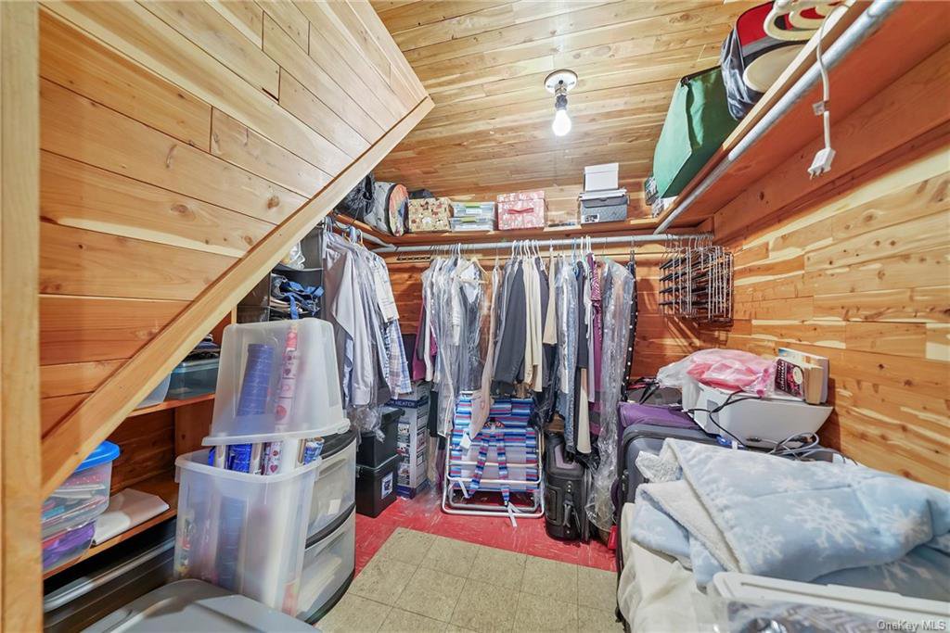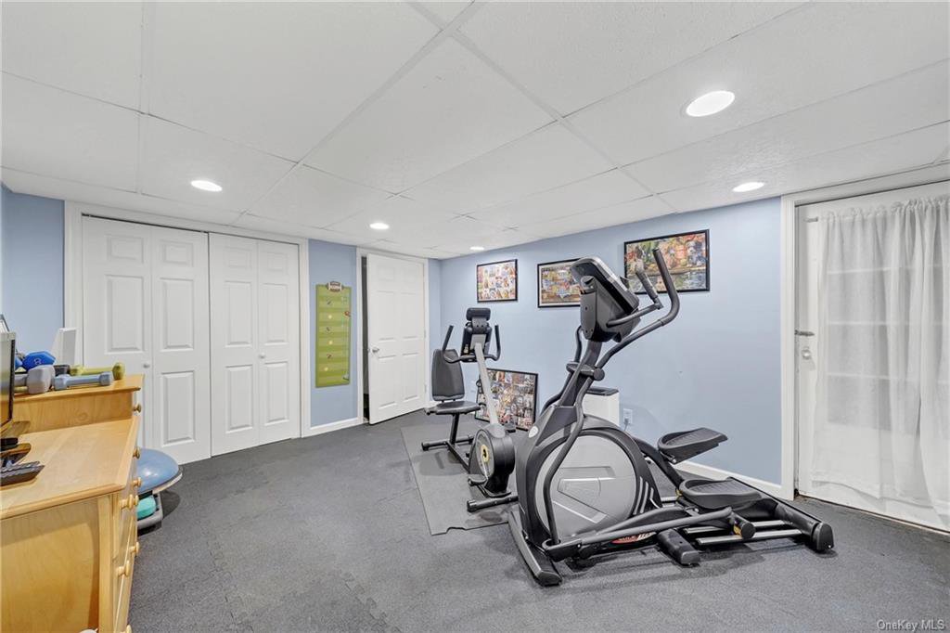18 Hillside Terrace, Monroe, NY 10950
- $640,000
- 3
- BD
- 3
- BA
- 1,920
- SqFt
- List Price
- $640,000
- Days on Market
- 28
- MLS#
- H6299459
- Status
- ACTIVE
- Property Type
- Single Family Residence
- Style
- Colonial
- Year Built
- 1967
- Property Tax
- $14,272
- Neighborhood
- Monroe
- School District
- Monroe-Woodbury
- High School
- Monroe-Woodbury High School
- Jr. High
- Monroe-Woodbury Middle School
- Elementary School
- Central Valley Elementary School, North Main Street School, Pine Tree Elementary School, Sapphire Elementary School, Smith Clove Elementary School
Property Description
Located at 18 Hillside Terrace in Monroe, NY, this elegant colonial home combines traditional charm with modern updates on a 0.25-acre lot. Situated on a corner lot, It features 1,934 sq. ft. of living space on the main floors + a 500 sq. ft. fully updated walk-out basement, totaling 2,434 sq. ft. This home comprises 3 bedrooms, 3 bathrooms, hardwood floors, quartz countertops in the kitchen, and crown moldings that enhance its elegant design. It also features recessed lights in the living room, kitchen and basement. Outdoors, enjoy breathtaking scenic views from the front porch, and a fenced -in backyard, perfect for enjoying privacy and outdoor entertainment. The backyard also has an upgraded trex deck for comfort and efficiency. The home is equipped with a new Central AC system, newer high-efficiency gas boiler with 4 heating zones, an upgraded 220W electric panel with a generator hookup, an alarm service ready (ADT) system for enhanced security, a newer water heater and a central vacuum system. The family room features a gas fireplace with remote control. The fully updated walk-out basement includes a cedar closet, exercise room, and additional living space. This home offers a blend of privacy, convenience, and modern living, located nearby to shopping, dining, commuter bus & train options, as well as access to nearby highways. Additional amenities include a 2-car attached garage with new doors and an opener, a neighborhood wired for cable and fiber.
Additional Information
- Bedrooms
- 3
- Bathrooms
- 3
- Full Baths
- 2
- Half Baths
- 1
- Square Footage
- 1,920
- Acres
- 0.25
- Parking
- Attached, 2 Car Attached
- Basement
- Walk-Out Access
- Laundry
- In Unit
- Heating
- Natural Gas, Baseboard
- Cooling
- Central Air
- Water
- Public
- Sewer
- Public Sewer
Mortgage Calculator
Listing courtesy of Listing Agent: Isaac Rottenberg (isaac@realtybluegroup.com) from Listing Office: Realty Blue Corp.
Information Copyright 2024, OneKey® MLS. All Rights Reserved. The source of the displayed data is either the property owner or public record provided by non-governmental third parties. It is believed to be reliable but not guaranteed. This information is provided exclusively for consumers’ personal, non-commercial use. The data relating to real estate for sale on this website comes in part from the IDX Program of OneKey® MLS.







