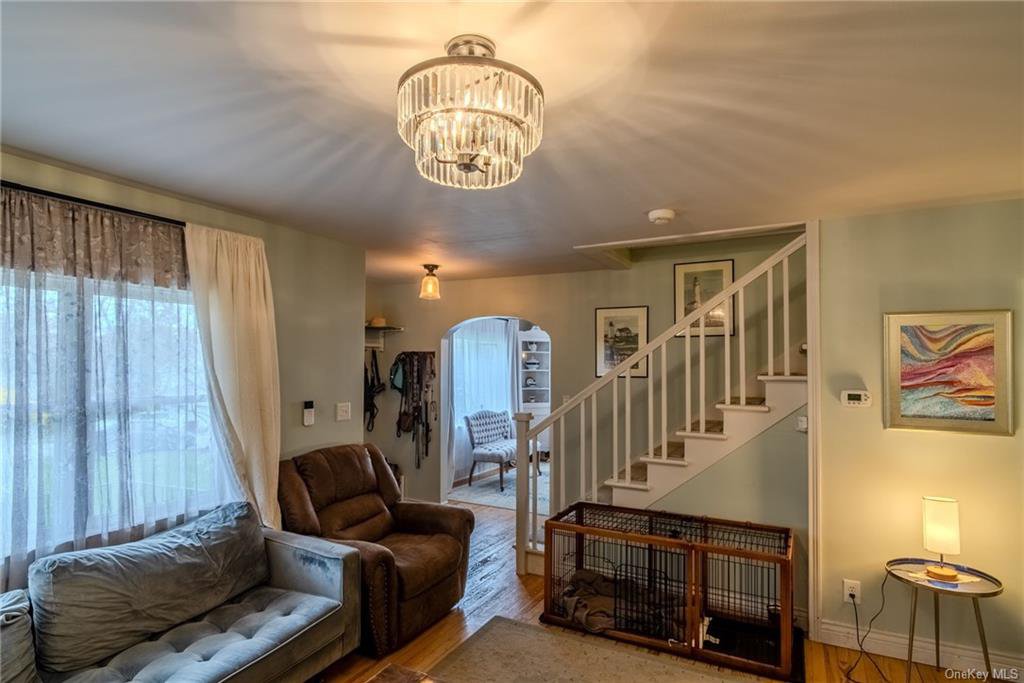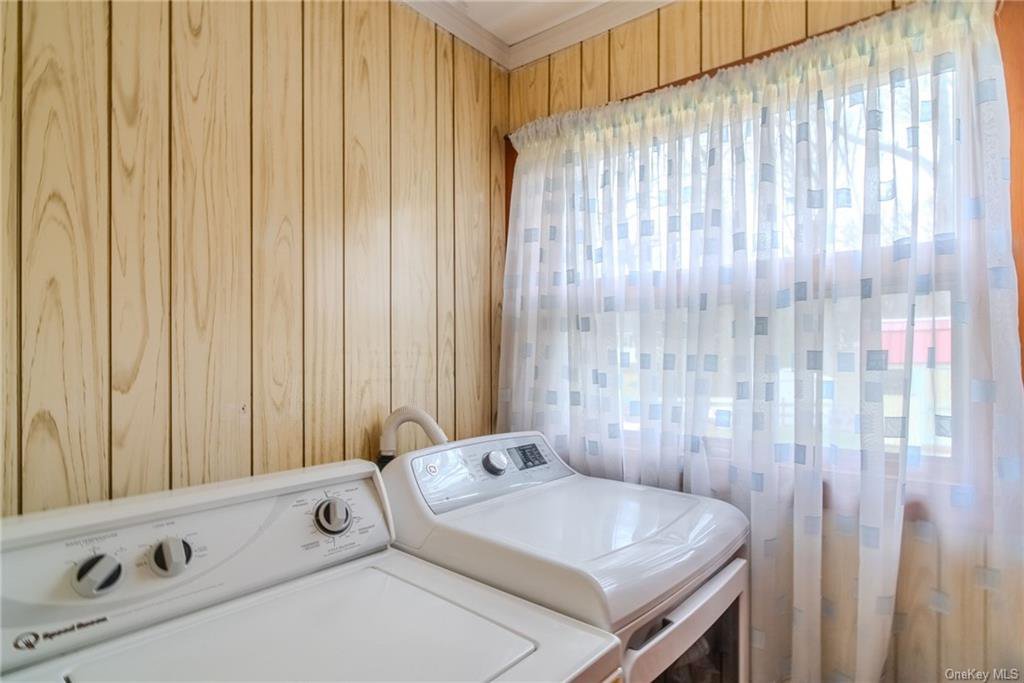9 Woodside Drive, Warwick, NY 10990
- $525,000
- 3
- BD
- 2
- BA
- 1,619
- SqFt
- List Price
- $525,000
- Price Change
- ▼ $4,900 1713895341
- Days on Market
- 22
- MLS#
- H6300046
- Status
- ACTIVE
- Property Type
- Single Family Residence
- Style
- Cape Cod
- Year Built
- 1950
- Property Tax
- $9,196
- Neighborhood
- Warwick
- School District
- Warwick Valley
- High School
- Warwick Valley High School
- Jr. High
- Warwick Valley Middle School
- Elementary School
- Sanfordville Elementary School
Property Description
Nestled in the idyllic Village of Warwick, this captivating Cape Cod home offers an unparalleled blend of tranquil neighborhood living and the vibrant village lifestyle, all within walking distance. Imagine residing on the most picturesque road, where the essence of village charm and the convenience of modern living converge. As you step inside, you are welcomed into a warm and inviting space, brimming with character. The home is adorned with custom built-ins and unique touches that radiate charm, complemented by exquisite woodworking and gleaming hardwood floors that flow seamlessly throughout the house. Uniquely designed with comfort in mind, this home features a first-floor bedroom and a full bath, offering ease and accessibility - a rare find. The heart of the Warwick Village is just a short walk away - with upscale shopping, delightful eateries, quaint antique shops, lush parks, and cozy cafes. The perfect setting for leisurely strolls, weekend brunches, or impromptu shopping sprees. The backyard is a true haven, boasting a beautifull patio that sets the stage for serene summer evenings or lively social gatherings. It's the perfect backdrop for making memories with loved ones. An additional two bedrooms, half-bath, spacious two-car garage and a full basement, provide versatility and ample storage to suit your lifestyle needs. Located just 57 miles from NYC, this home offers the perfect retreat from the hustle and bustle while keeping the city's conveniences within reach. This Warwick Village Cape Cod home is more than just a place to live; it's a lifestyle choice for those seeking the perfect balance of village charm and convenient living.
Additional Information
- Bedrooms
- 3
- Bathrooms
- 2
- Full Baths
- 1
- Half Baths
- 1
- Square Footage
- 1,619
- Acres
- 0.34
- Parking
- Attached, 2 Car Attached, Driveway, Off Street
- Basement
- Full, Partial
- Heating
- Natural Gas, Forced Air
- Cooling
- None
- Water
- Public
- Sewer
- Public Sewer
Mortgage Calculator
Listing courtesy of Listing Agent: Brian J Caplicki (TheMcGovernCaplickiTeam@gmail.com) from Listing Office: Keller Williams Hudson Valley.
Information Copyright 2024, OneKey® MLS. All Rights Reserved. The source of the displayed data is either the property owner or public record provided by non-governmental third parties. It is believed to be reliable but not guaranteed. This information is provided exclusively for consumers’ personal, non-commercial use. The data relating to real estate for sale on this website comes in part from the IDX Program of OneKey® MLS.


















