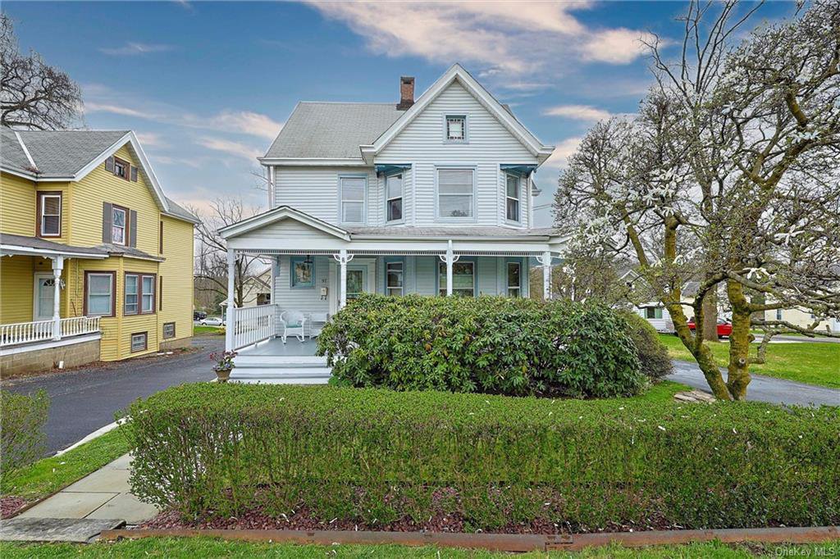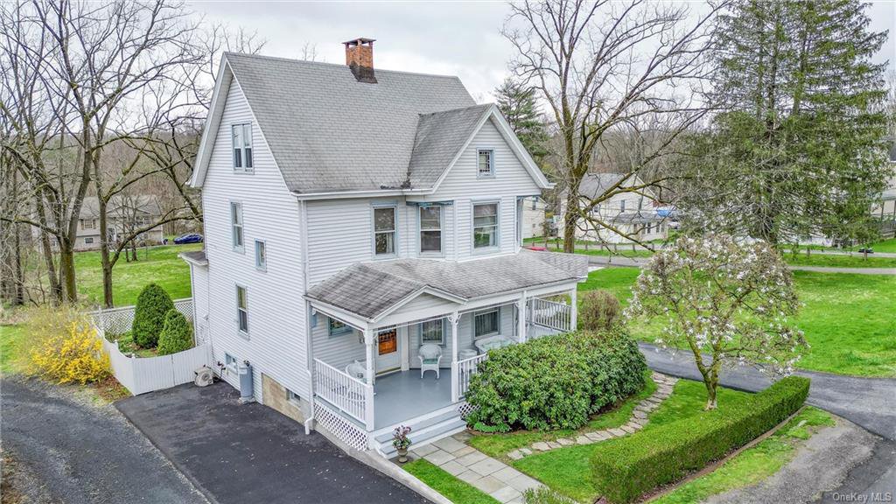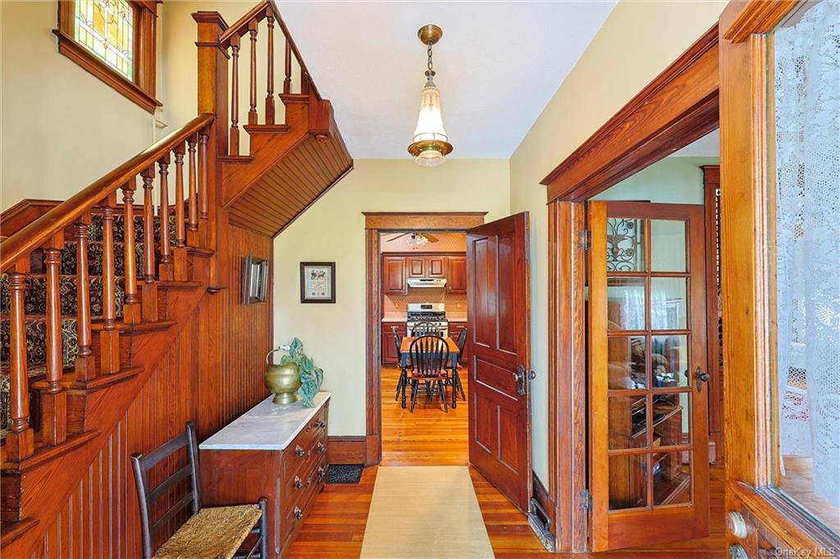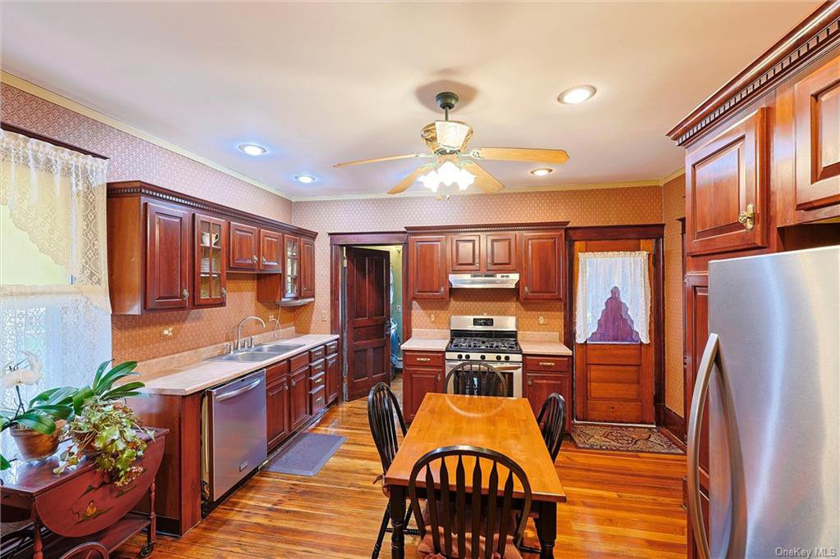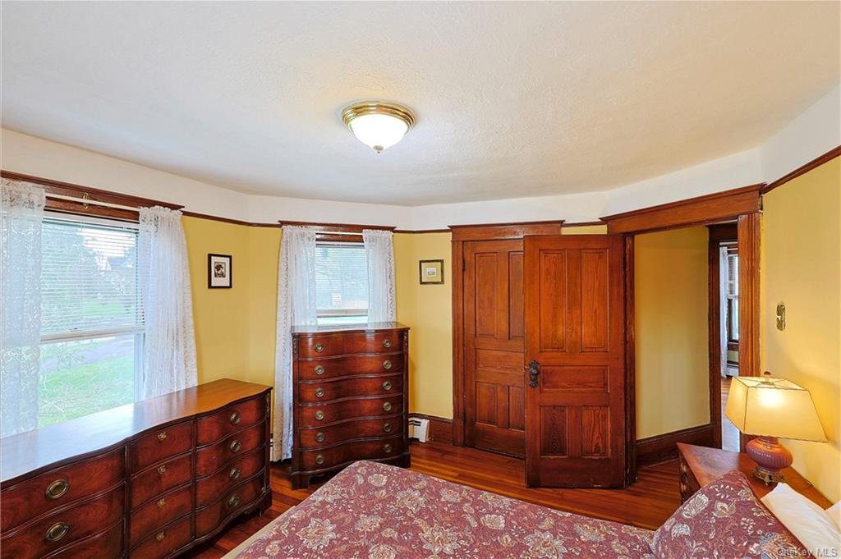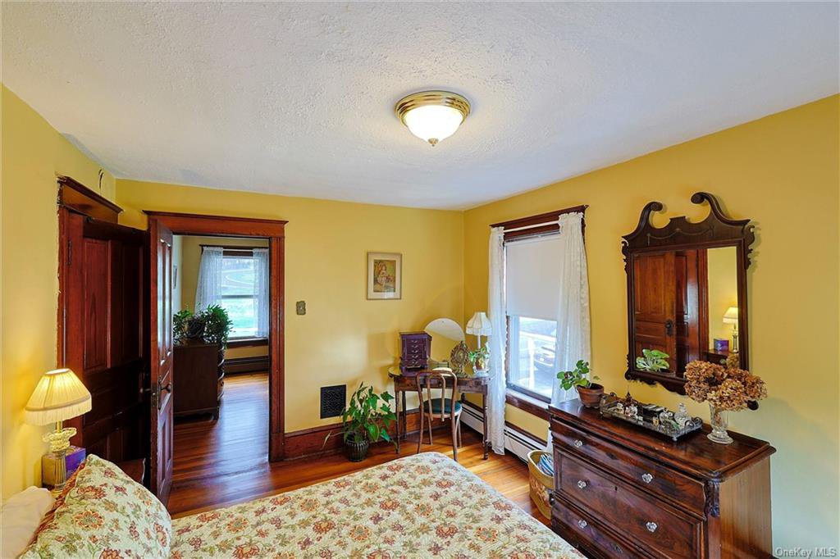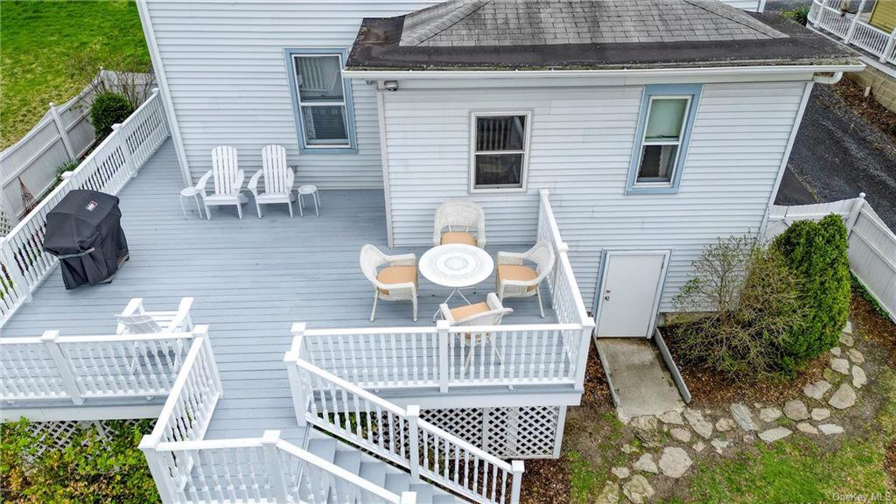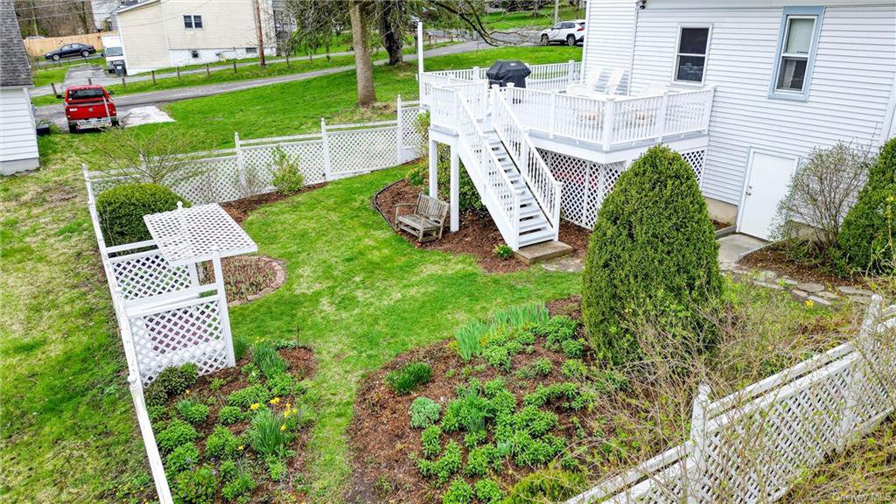97 N Montgomery Street, Walden, NY 12586
- $400,000
- 3
- BD
- 2
- BA
- 1,536
- SqFt
- List Price
- $400,000
- Price Change
- ▼ $20,000 1713922143
- Days on Market
- 24
- MLS#
- H6300625
- Status
- ACTIVE
- Property Type
- Single Family Residence
- Style
- Victorian, Two Story
- Year Built
- 1912
- Property Tax
- $8,900
- Neighborhood
- Montgomery
- School District
- Valley Central
- High School
- Valley Central High School
- Jr. High
- Valley Central Middle School
- Elementary School
- Walden Elementary School
Property Description
Located in the Village of Walden this Victorian offers the perfect blend of historic charm & modern amenities! As you approach this lovingly maintained and restored home you will be greeted by the warmth of the welcoming wraparound porch, original features and craftsmanship are found thru out offering original entry door, foyer features bead board, original banister and stained glass window, some original lighting all meticulously preserved over the years. The spacious main level feature pine floors and woodworking in Parlor and formal Dining with a one of kind hand turned arched doorway, updated Kitchen with cherry cabinets all newer stainless appliances & original built in cabinet with glass doors perfect to display, convenient Laundry with half Bath, 2nd level 3 good sized Bedrooms, full Bath with lion's claw foot tub, ceramic floor and new cabinet, full walk up attic with nearly 500 sq ft storage space. Venture outside to discover an expansive deck overlooking a gardener's delight with extraordinary perennial gardens provide color year round with white privacy fencing. Located near town and county parks, Rail Trail, Angry Orchard and area attractions.
Additional Information
- Bedrooms
- 3
- Bathrooms
- 2
- Full Baths
- 1
- Half Baths
- 1
- Square Footage
- 1,536
- Acres
- 0.13
- Parking
- Driveway
- Basement
- Full, Walk-Out Access
- Laundry
- In Unit
- Heating
- Oil, Hot Water
- Cooling
- Window Unit(s)
- Water
- Public
- Sewer
- Public Sewer
Mortgage Calculator
Listing courtesy of Listing Agent: Gina M De Cerbo (ginadecerbo@remax.net) from Listing Office: RE/MAX Benchmark Realty Group.
Information Copyright 2024, OneKey® MLS. All Rights Reserved. The source of the displayed data is either the property owner or public record provided by non-governmental third parties. It is believed to be reliable but not guaranteed. This information is provided exclusively for consumers’ personal, non-commercial use. The data relating to real estate for sale on this website comes in part from the IDX Program of OneKey® MLS.
