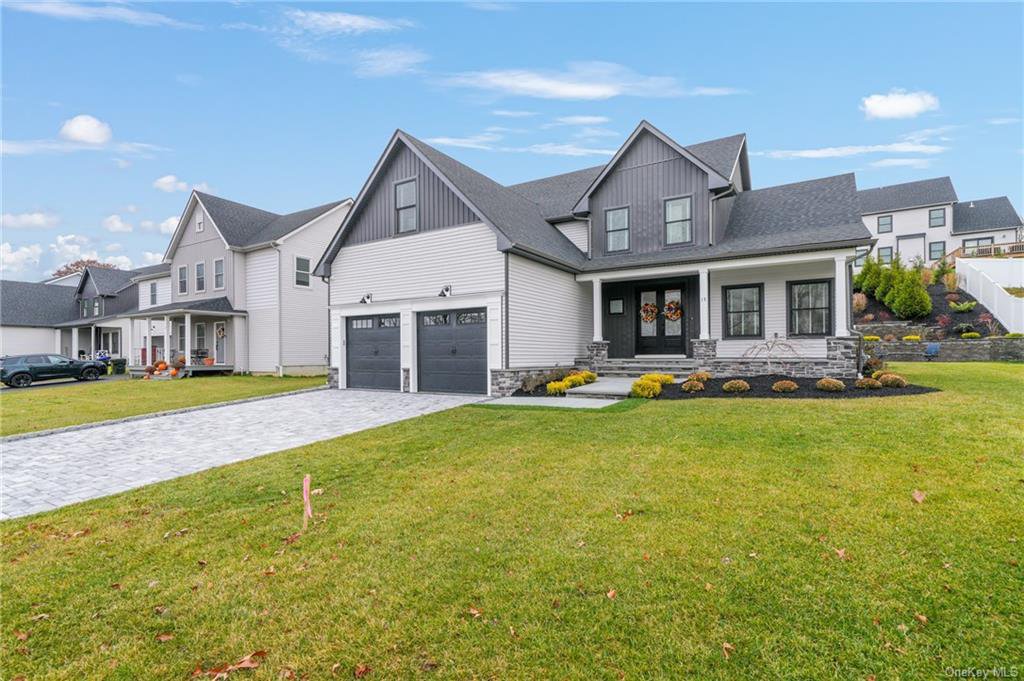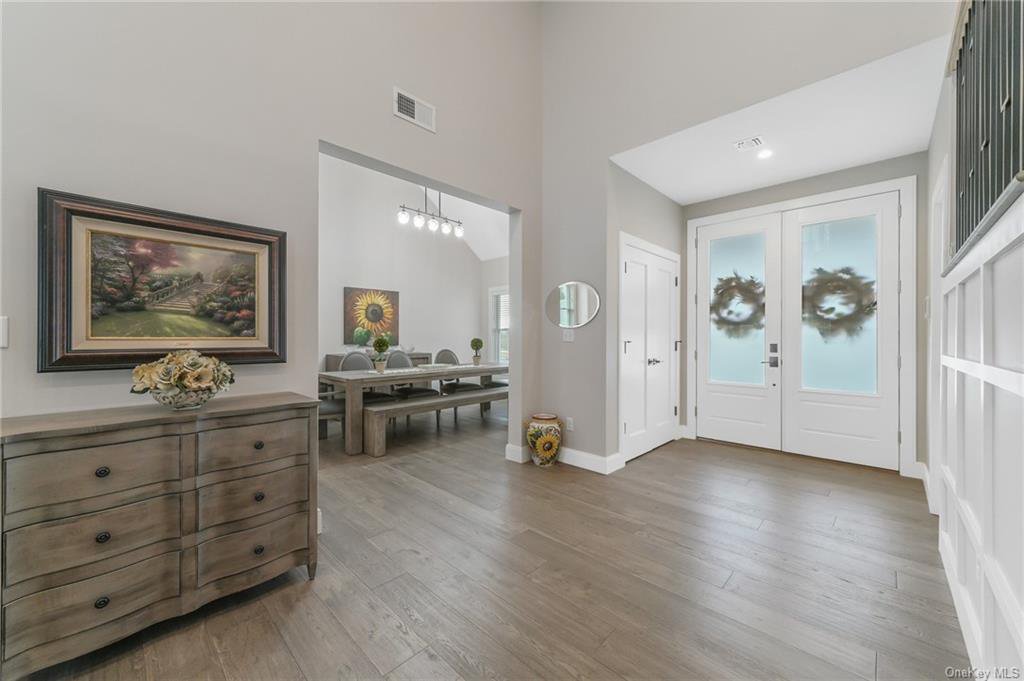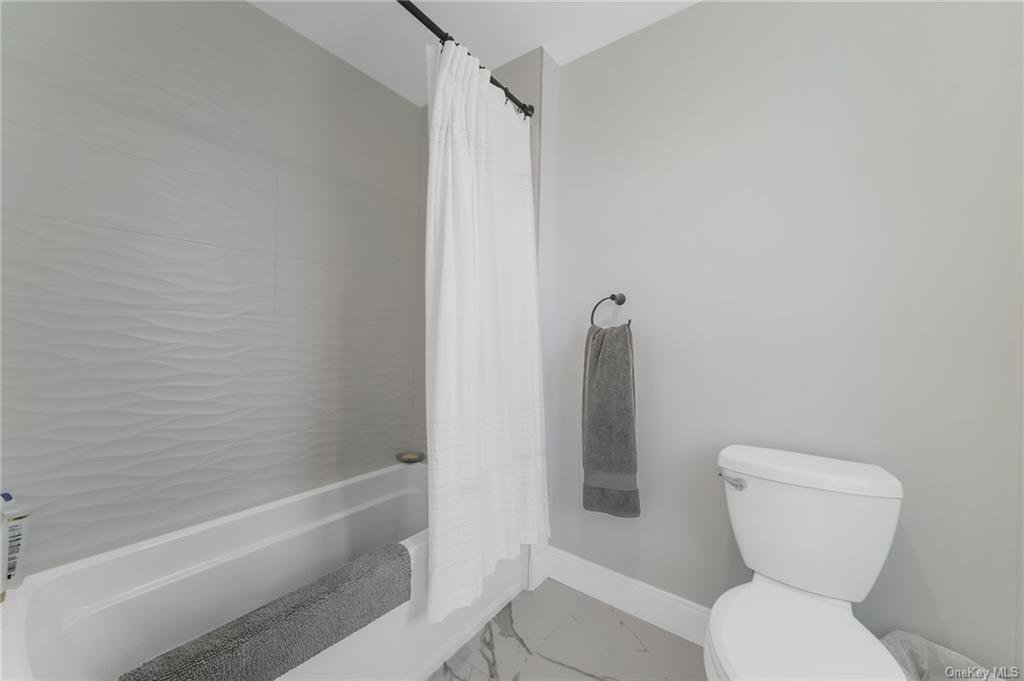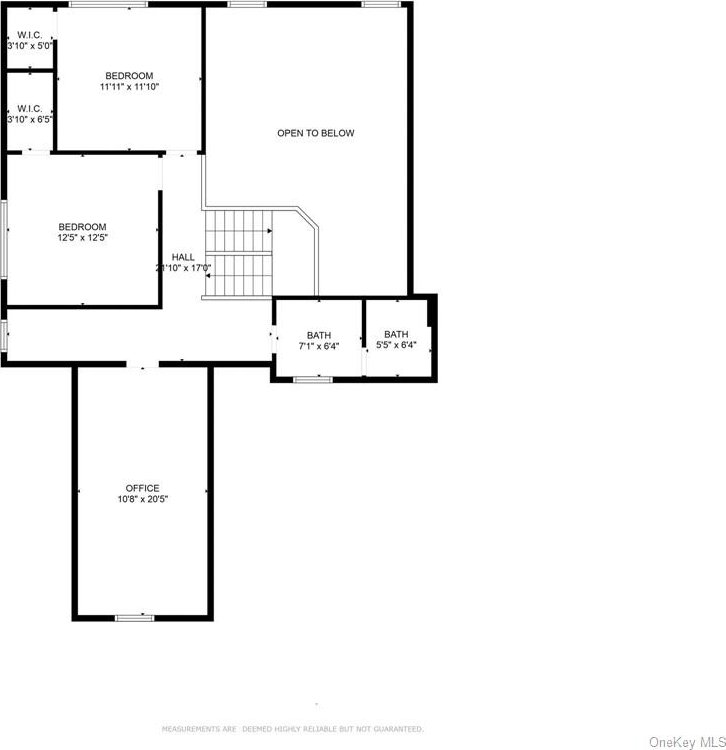17 Wildwood Drive, Rock Tavern, NY 12575
- $825,000
- 3
- BD
- 3
- BA
- 2,427
- SqFt
- List Price
- $825,000
- Days on Market
- 20
- MLS#
- H6300687
- Status
- ACTIVE
- Property Type
- Single Family Residence
- Style
- Colonial
- Year Built
- 2022
- Property Tax
- $10,019
- Subdivision
- Aerie Preserve
- Neighborhood
- Newburgh
- School District
- Valley Central
- High School
- Valley Central High School
- Jr. High
- Valley Central Middle School
- Elementary School
- East Coldenham Elementary School
Property Description
Welcome to The Aerie Preserve at Rock Tavern! This spacious and chic colonial was built just two years ago, offering new construction, without the wait and LOW TAXES AT $10,000! Upon entering the foyer, you're greeted by the double-story living room, creating a grand and airy feel. The open concept floor plan seamlessly flows to the outside patio, perfect for entertaining, and features a cozy gas fire pit for chilly evenings. The convenience of a first-floor master bedroom and laundry room adds to the appeal of this home, while two more bedrooms and another full bathroom are located upstairs, along with a third versatile flex space. The partially finished basement provides even more potential living space or storage options. The seller has spared no expense in this home and some of the many upgrades include the hardwood flooring, custom walk-in closet, paver driveway, uplighting and stone veneer porch, perfect for enjoying a cup of coffee. Located just a few miles from Stewart International Airport, I-84, shopping and Valley Central schools, this home offers both modern luxury and practicality. Come experience the charm and elegance of 17 Wildwood, nestled in the heart of the Hudson Valley!
Additional Information
- Bedrooms
- 3
- Bathrooms
- 3
- Full Baths
- 2
- Half Baths
- 1
- Square Footage
- 2,427
- Acres
- 0.27
- Parking
- Attached, 2 Car Attached, Driveway
- Basement
- Partially Finished
- Laundry
- In Unit
- Heating
- Natural Gas, Forced Air
- Cooling
- Central Air
- Water
- Public
- Sewer
- Public Sewer
Mortgage Calculator
Listing courtesy of Listing Agent: Lisa M. Holmes (info@theholmesgrp.com) from Listing Office: Keller Williams Village Sq Rlt.
Information Copyright 2024, OneKey® MLS. All Rights Reserved. The source of the displayed data is either the property owner or public record provided by non-governmental third parties. It is believed to be reliable but not guaranteed. This information is provided exclusively for consumers’ personal, non-commercial use. The data relating to real estate for sale on this website comes in part from the IDX Program of OneKey® MLS.



































