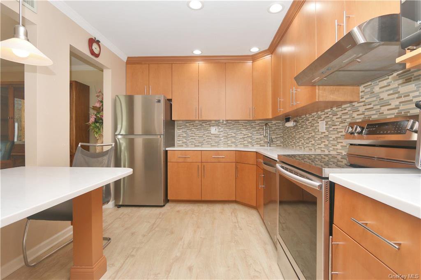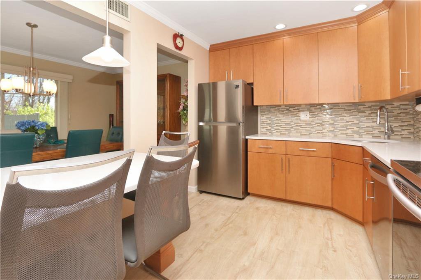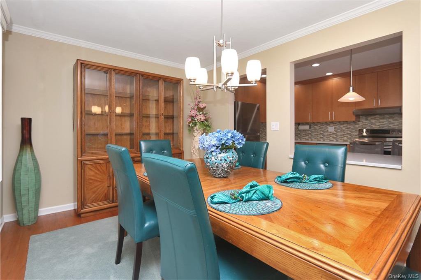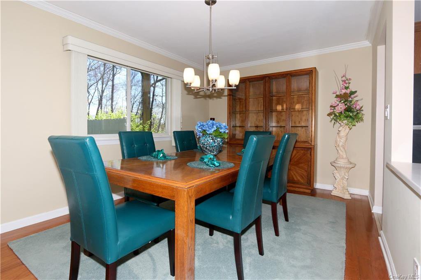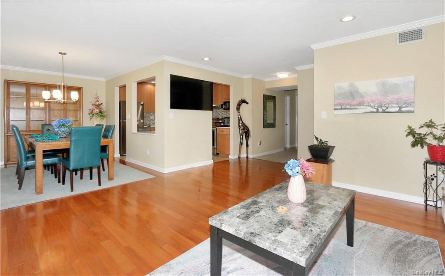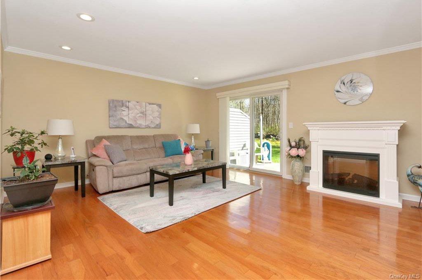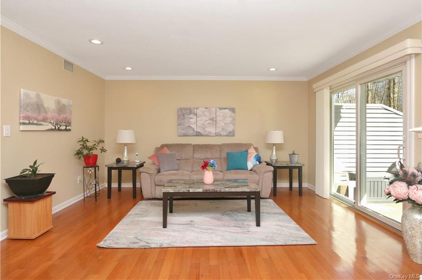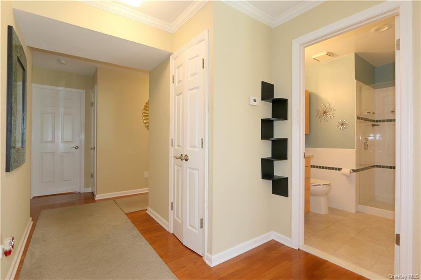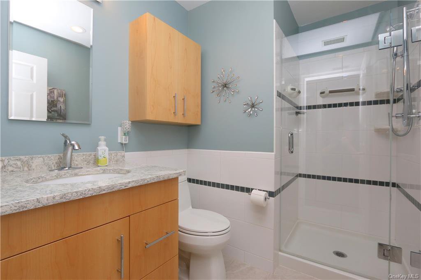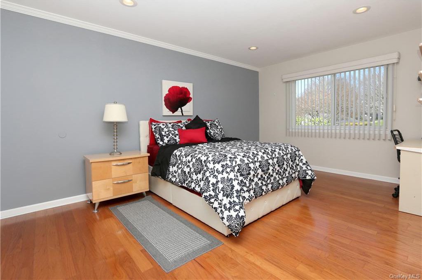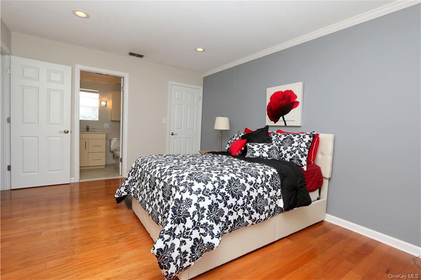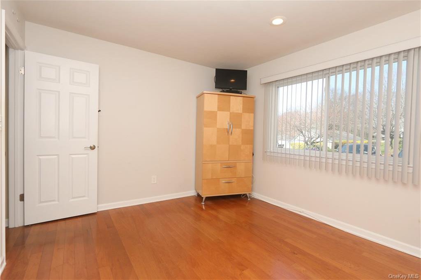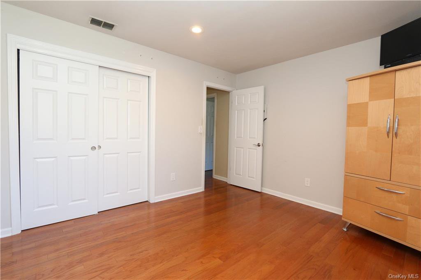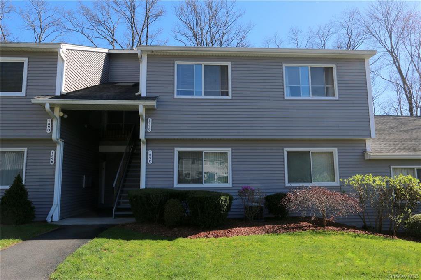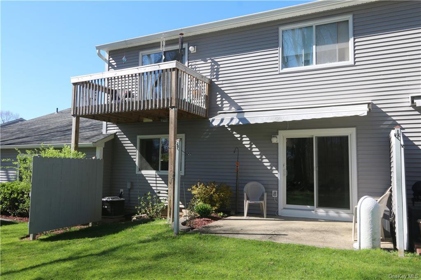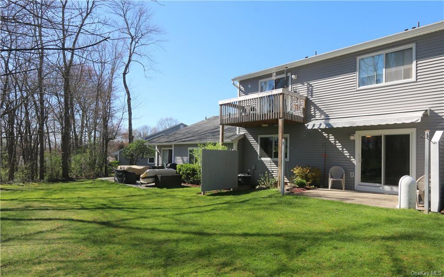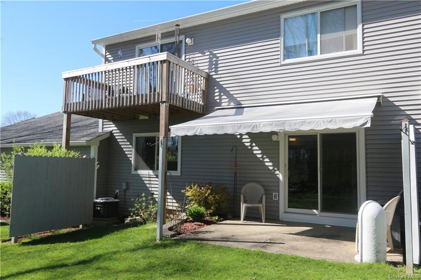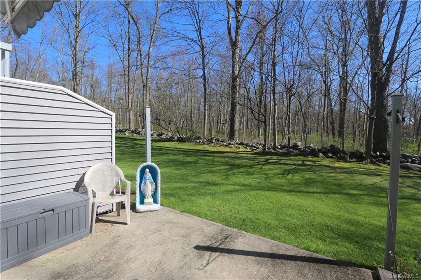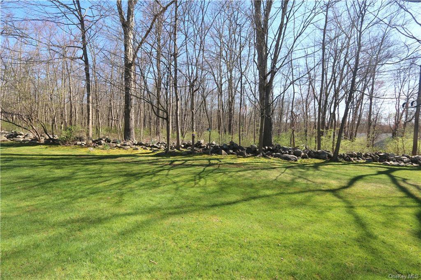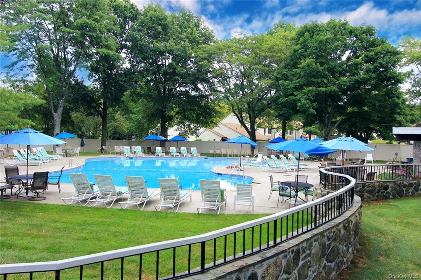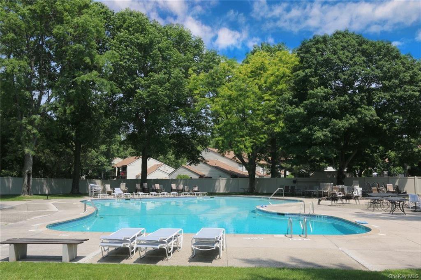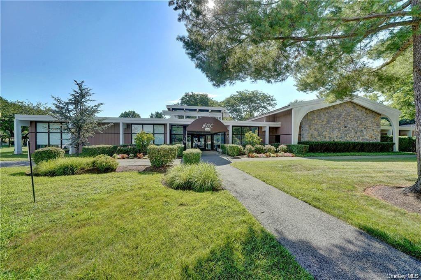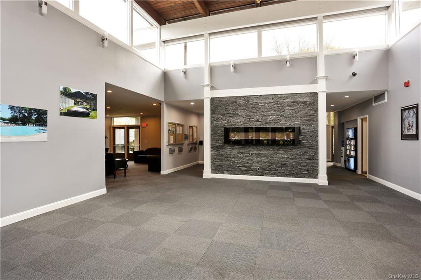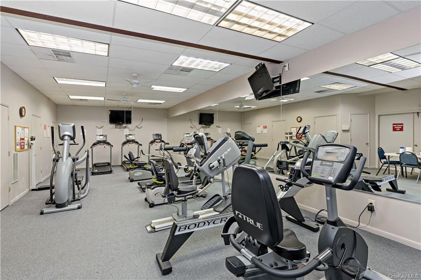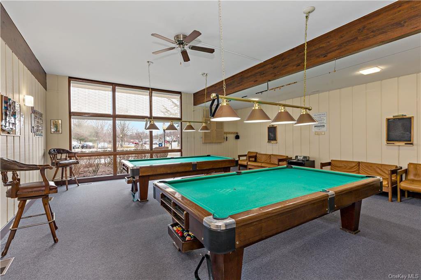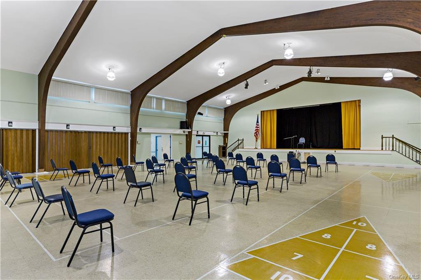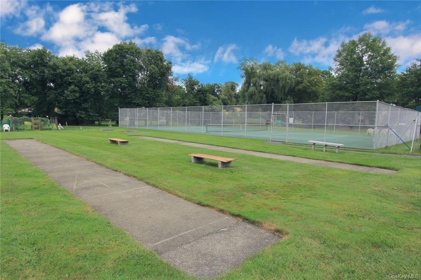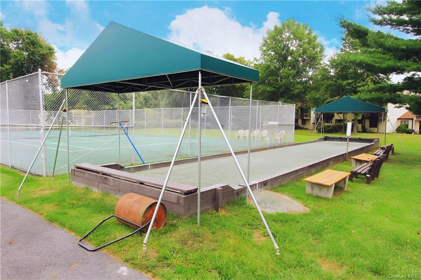189 Long Hill Drive Unit #C, Yorktown Heights, NY 10598
- $489,000
- 2
- BD
- 2
- BA
- 1,159
- SqFt
- List Price
- $489,000
- Days on Market
- 14
- MLS#
- H6300992
- Status
- ACTIVE
- Property Type
- Condominium
- Style
- Garden Apartment
- Year Built
- 1987
- Property Tax
- $4,161
- Monthly Maintenance
- $412
- Subdivision
- Jefferson Village
- Neighborhood
- Yorktown
- School District
- Lakeland
- High School
- Lakeland High School
- Jr. High
- Lakeland-Copper Beech Middle Sch
- Elementary School
- Thomas Jefferson Elementary School
Property Description
MOVE RIGHT IN...Shows like a model, PRISTINE, CUSTOM, UPSCALE AND BEAUTIFUL. This NO STEP FIRST FLOOR Condo has been updated with all custom high end cabinetry, fixtures and features. You will marvel at the craftsmanship of the kitchen and baths and flooring. Recessed lighting and crown molding throughout. Enjoy all meals in the Custom Designed Eat in Kitchen with the latest Quartz countertops and matching built in quartz table. All cabinetry is custom made to order by Skanga wood working in Cold Spring with the finest craftsmanship, quality built and high end. It is an open type floor plan from the dining room to the kitchen. The living room is spacious with newer sliding glass doors to the oversized patio, includes a remote control electronically operated beautiful awning and the most magnificent backyard scenery & greenery. The floor plan has a perfect flow throughout. The hall bathroom has designer selected fixtures, and custom vanity also custom crafted by Skaanga, Tiles by Terra Tile all quality products in this home. The Master bedroom is spacious with a walk in closet and adjoining en-suite full bathroom with a jacuzzi tub and all the most stylish current features from the Skanga custom vanity, to the floor, wall and shower designer decorated tiles (Terra Tile). The second bedroom can be a bedrm, office, tv room, den your choice and has ample room for all your needs. Recessed lighting in both bedrooms, what a bonus! Rich flooring as seen in dining rm, living rm, hallways. Can park in the garage or directly in front of this unit, either way no steps and so close to parking. Newer Marvin widows, Anderson sliding glass doors 6 yrs old. , Hot water heater 2023.
Additional Information
- Bedrooms
- 2
- Bathrooms
- 2
- Full Baths
- 2
- Square Footage
- 1,159
- Parking
- Attached, 1 Car Attached, Parking Lot
- Basement
- None
- Pets
- Size Limit
- Heating
- Natural Gas, Forced Air
- Cooling
- Central Air
- Water
- Public
- Sewer
- Sewer
- 55+ Community
- Yes
- Amenities
- Kitchen In Clubhouse
Mortgage Calculator
Listing courtesy of Listing Agent: Barbara J. Nicotra Burroni (BNBurroni@houlihanlawrence.com) from Listing Office: Houlihan Lawrence Inc..
Information Copyright 2024, OneKey® MLS. All Rights Reserved. The source of the displayed data is either the property owner or public record provided by non-governmental third parties. It is believed to be reliable but not guaranteed. This information is provided exclusively for consumers’ personal, non-commercial use. The data relating to real estate for sale on this website comes in part from the IDX Program of OneKey® MLS.
