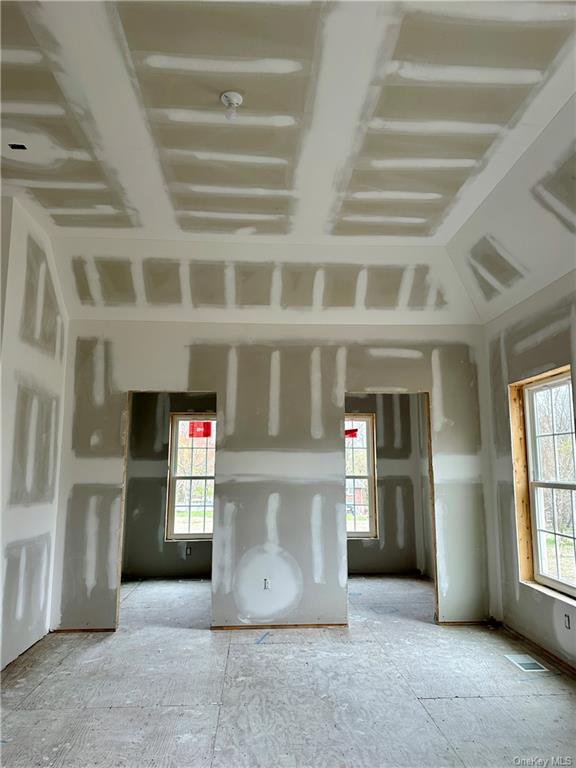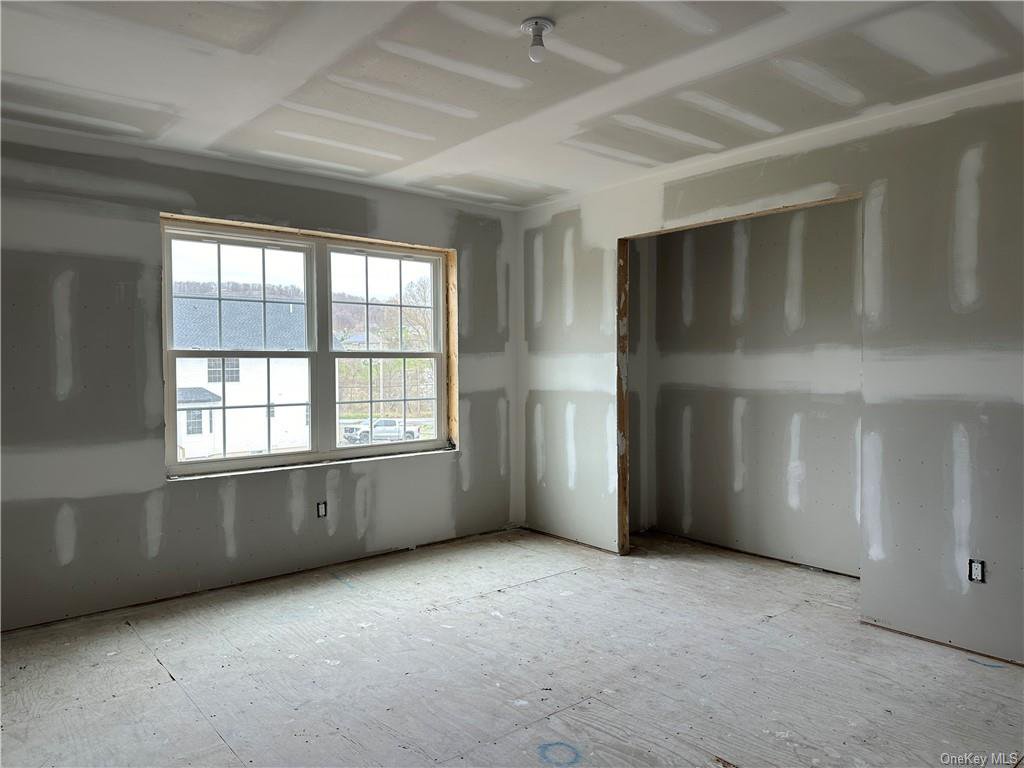64 Lattintown Road, Newburgh, NY 12550
- $755,000
- 4
- BD
- 3
- BA
- 2,900
- SqFt
- List Price
- $755,000
- Days on Market
- 12
- MLS#
- H6301442
- Status
- ACTIVE
- Property Type
- Single Family Residence
- Style
- Colonial, Contemporary
- Year Built
- 2024
- Property Tax
- $17,600
- Neighborhood
- Newburgh
- School District
- Marlboro
- High School
- Marlboro Central High School
- Jr. High
- Marlboro Middle School
- Elementary School
- Marlboro Elementary School
Property Description
NEW FOR 2024 THIS HOUSE IS FRAMED AND READY FOR BUYERS TO SELECT COLORS AND FINISHES! You will be impressed by this spacious 2900 sq. ft. Colonial offering 4 Beds and 3 Baths in Town of Newburgh with Marlboro Schools perfect functionality, flexible floor plan with open concept living & quality construction! This home features a 1st floor Primary Bedroom with tray ceilings, spa like ceramic Bath with oversized shower with rain shower heads, soaking tub, dual sinks, and 2 walk in closets, also on 1st floor a 2nd Bedroom could be office and full Bath,Laundry, custom designed Kitchen with Waypoint cabinets, peninsula, granite, stainless Frigidaire appliances & pantry, Dining area & Living Room with dramatic ceilings with gas fireplace , 14 X 16 deck, 2nd floor offers 2 Beds, Bath and a finished Bonus Room with unlimited possibilities. Energy efficient construction with foam insulation & HP glass windows. Unfinished basement with rough plumbing for possible future living space ! It's time to pick your colors - house in framed, sheet rocked and ready for completion. Prime town location & commuter friendly 5 miles to Newburgh Beacon Bridge and 12 miles to Mid Hudson!
Additional Information
- Bedrooms
- 4
- Bathrooms
- 3
- Full Baths
- 3
- Square Footage
- 2,900
- Acres
- 1
- Parking
- Attached, 2 Car Attached, Driveway
- Basement
- Full, Unfinished
- Laundry
- In Unit
- Heating
- Propane, Forced Air
- Cooling
- Central Air
- Water
- Well
- Sewer
- Septic Tank
Mortgage Calculator
Listing courtesy of Listing Agent: Gina M De Cerbo (ginadecerbo@remax.net) from Listing Office: RE/MAX Benchmark Realty Group.
Information Copyright 2024, OneKey® MLS. All Rights Reserved. The source of the displayed data is either the property owner or public record provided by non-governmental third parties. It is believed to be reliable but not guaranteed. This information is provided exclusively for consumers’ personal, non-commercial use. The data relating to real estate for sale on this website comes in part from the IDX Program of OneKey® MLS.










