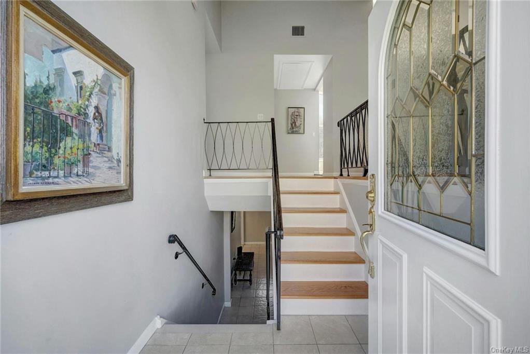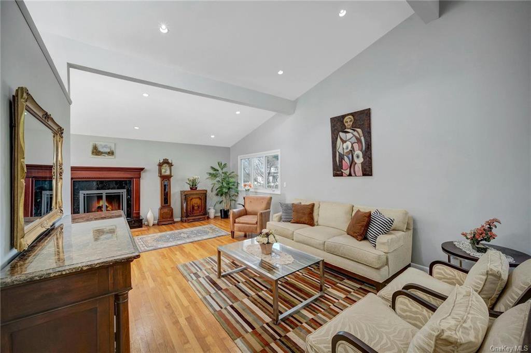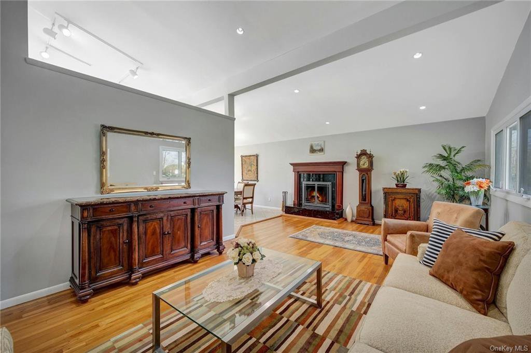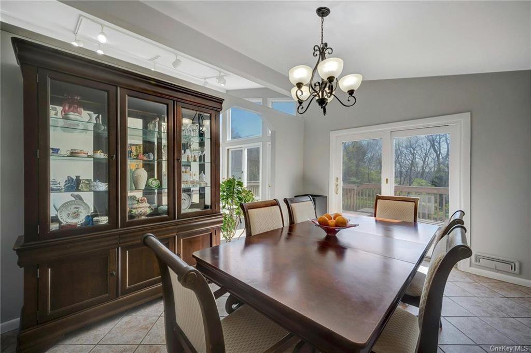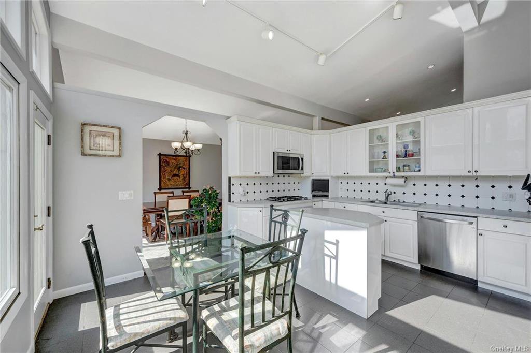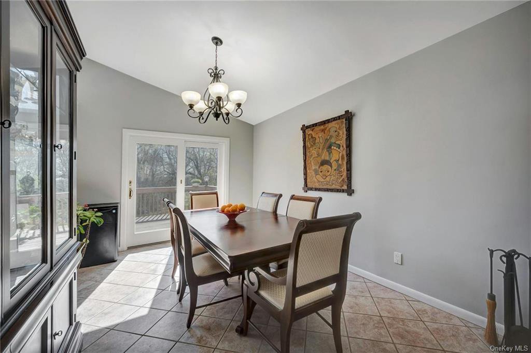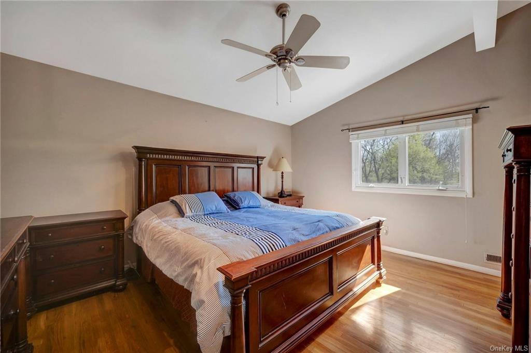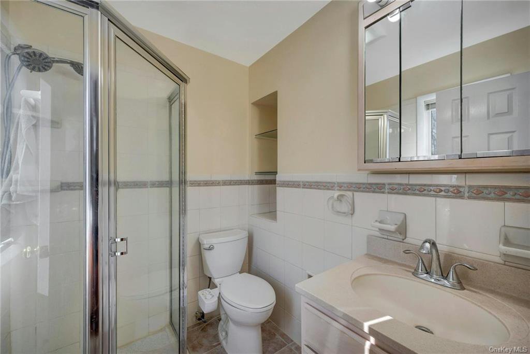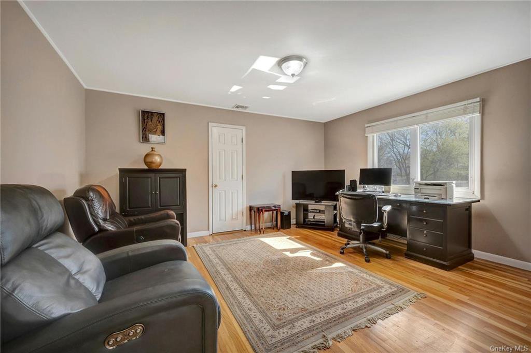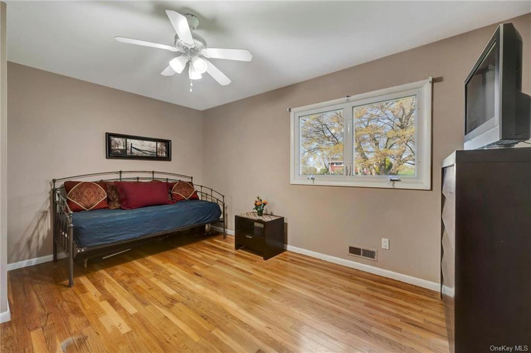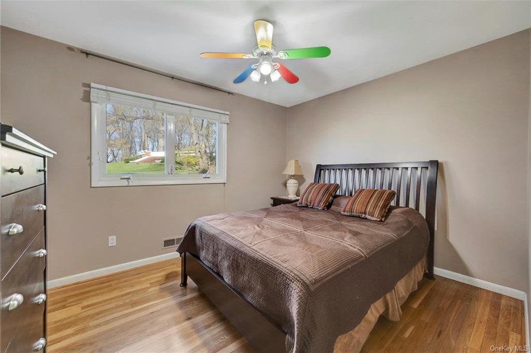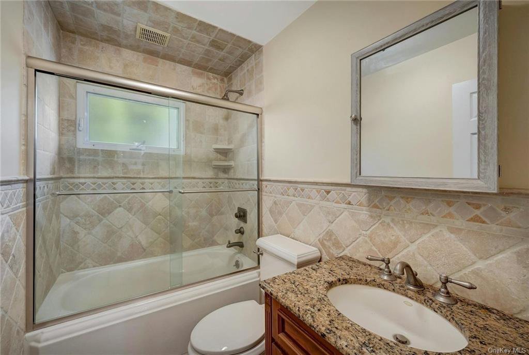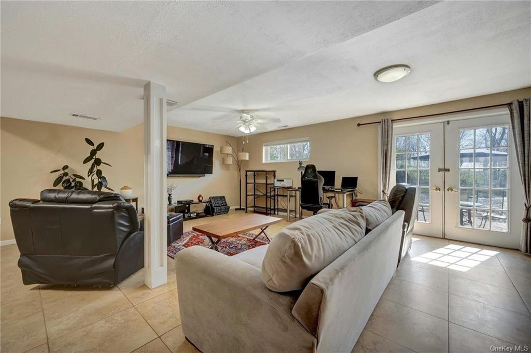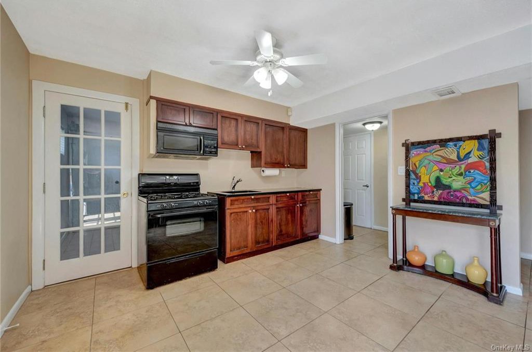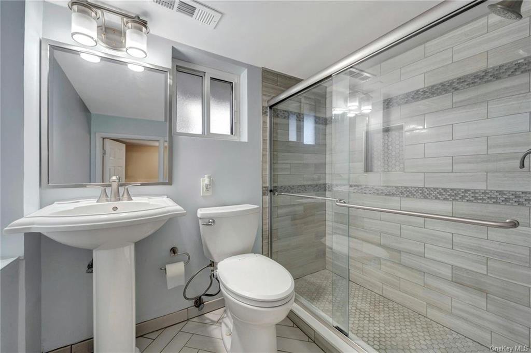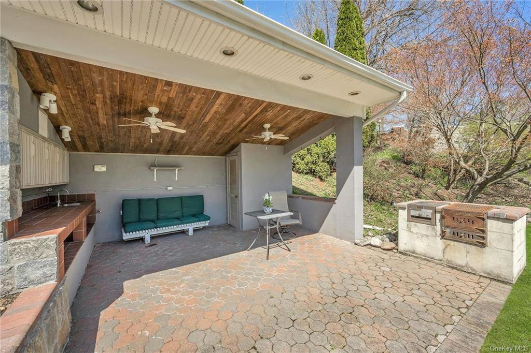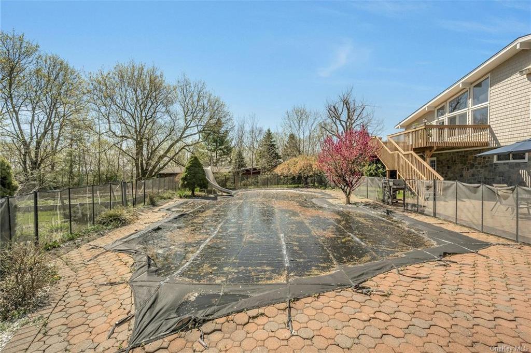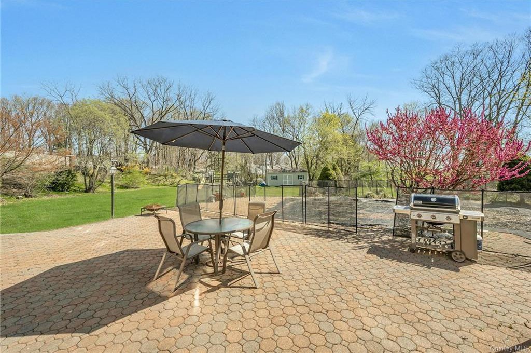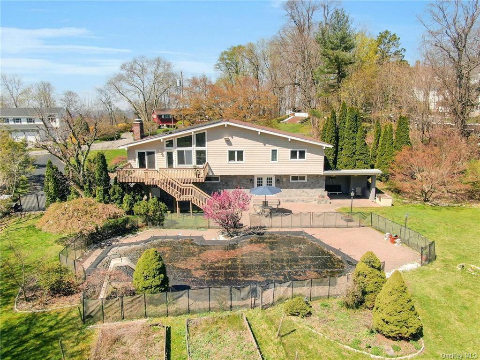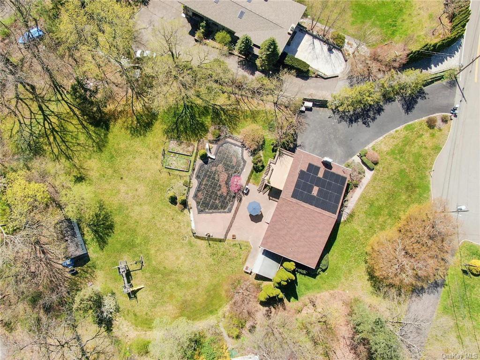24 Studio Hill Road, Briarcliff Manor, NY 10562
- $958,000
- 4
- BD
- 3
- BA
- 2,832
- SqFt
- List Price
- $958,000
- Days on Market
- 11
- MLS#
- H6301829
- Status
- PENDING
- Property Type
- Single Family Residence
- Style
- Raised Ranch
- Year Built
- 1965
- Property Tax
- $16,991
- Neighborhood
- Ossining
- School District
- Ossining
- High School
- Ossining High School
- Jr. High
- Anne M Dorner Middle School
- Elementary School
- Call Listing Agent
Property Description
Embrace the lifestyle of a true entertainer! Discover pure luxury in this immaculately maintained contemporary ranch nestled in a serene cul-de-sac setting. Step into your outdoor oasis sprawled across an acre of land, featuring a meticulously crafted in-ground pool, an outdoor sauna, built-in BBQ grill, picnic area, and an expansive patio, all within a fenced park-like backyard. Inside, be greeted by an inviting ambiance accentuated by soaring ceilings. The bright and airy living room boasts an ornate cherry wood mantle and marble accents surrounding the gas fireplace, complete with a raised marble hearth. Entertain guests in the formal dining room with seamless access to the deck, or gather in the modern eat-in kitchen with newer stainless steel appliances, flooded with natural light through floor-to-ceiling windows that blur the line between indoor and outdoor living. Descend to the sprawling lower level with marble floors, where endless possibilities await. A spacious family room, a versatile play area or home office, a convenient summer kitchen, a new full bath, and laundry facilities offer both comfort and functionality. Double French doors open to an oversized patio, seamlessly connecting the interior to the outdoor pool area. Park your cars in the 2-car garage or oversized driveway. Conveniently situated near an array of amenities, including restaurants, shopping centers, public transportation, the Ossining Recreation Center, and the scenic Teatown Nature Preserve, this home epitomizes modern living at its finest.
Additional Information
- Bedrooms
- 4
- Bathrooms
- 3
- Full Baths
- 3
- Square Footage
- 2,832
- Acres
- 0.98
- Parking
- Attached, 2 Car Attached, Driveway
- Basement
- Finished, Full, Walk-Out Access
- Heating
- Natural Gas, Forced Air
- Cooling
- Central Air
- Water
- Public
- Sewer
- Sewer
Mortgage Calculator
Listing courtesy of Listing Agent: Iris Kalt (iriskalt@bhhsnyp.com) from Listing Office: Berkshire Hathaway HS NY Prop.
Information Copyright 2024, OneKey® MLS. All Rights Reserved. The source of the displayed data is either the property owner or public record provided by non-governmental third parties. It is believed to be reliable but not guaranteed. This information is provided exclusively for consumers’ personal, non-commercial use. The data relating to real estate for sale on this website comes in part from the IDX Program of OneKey® MLS.

