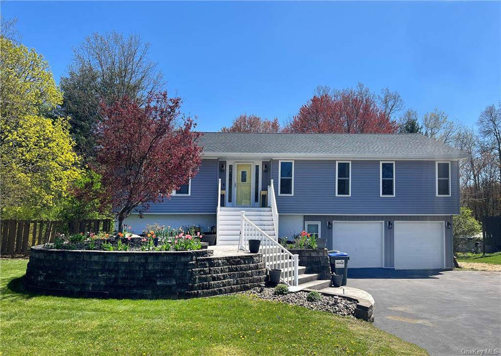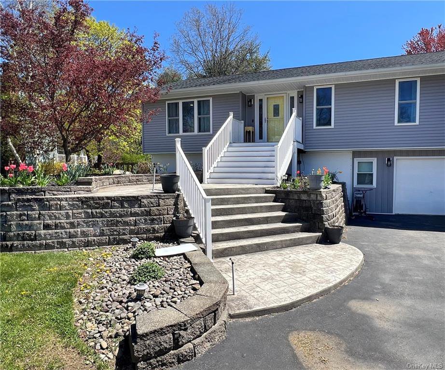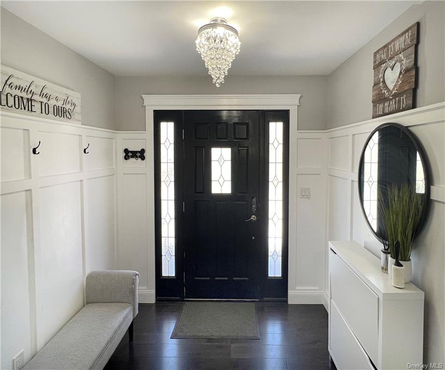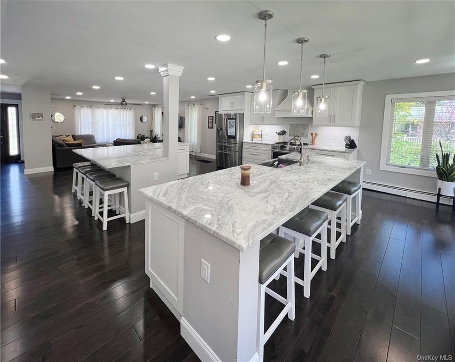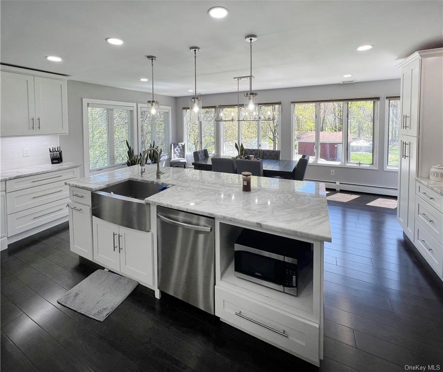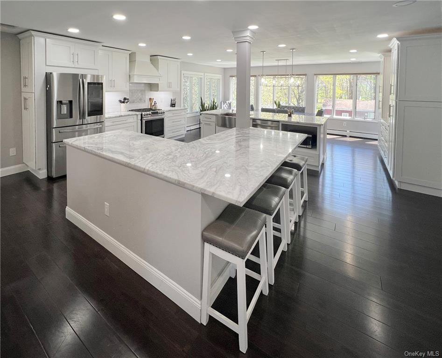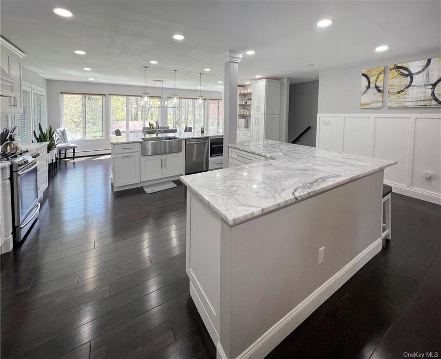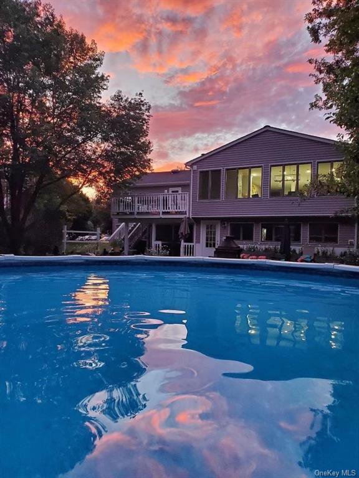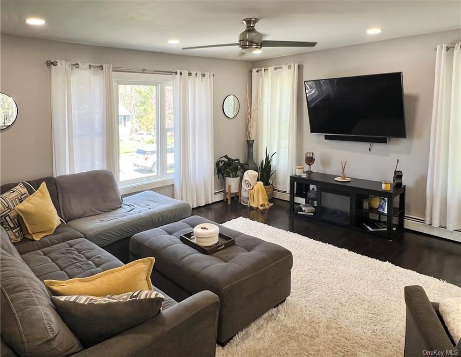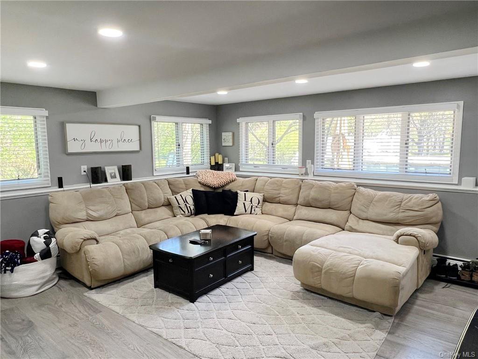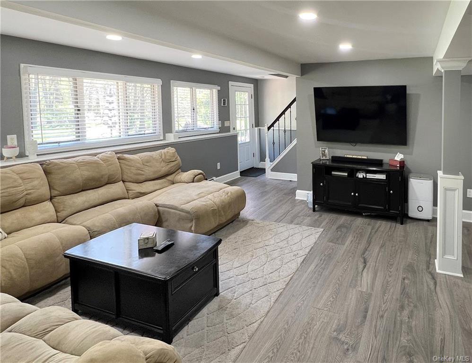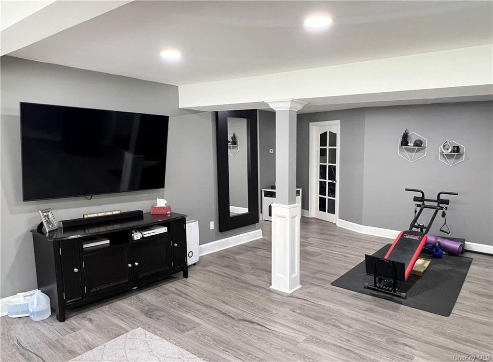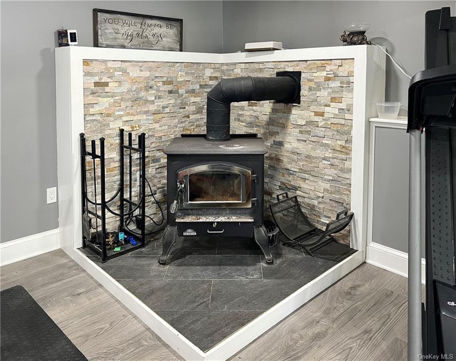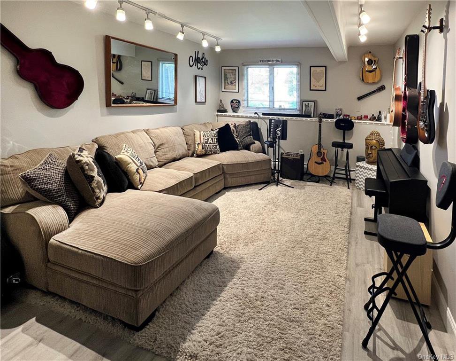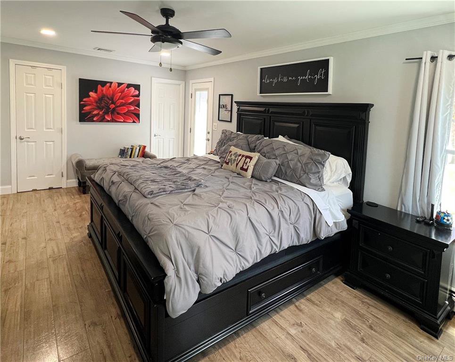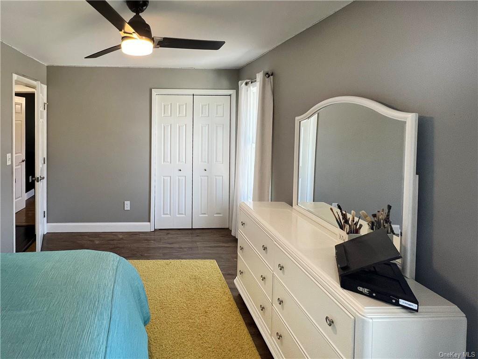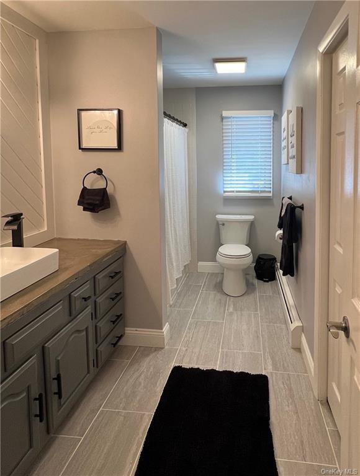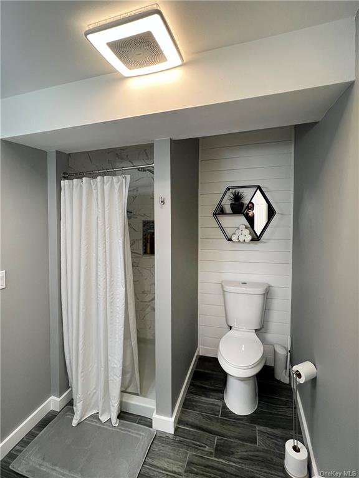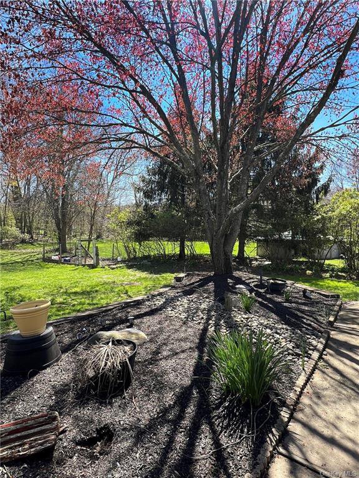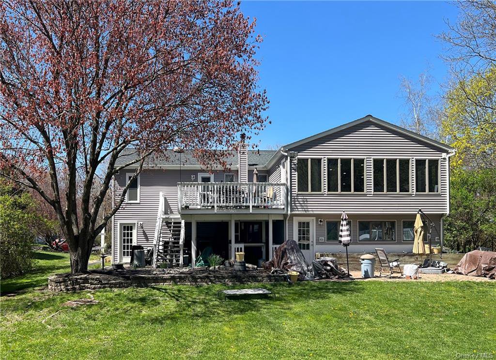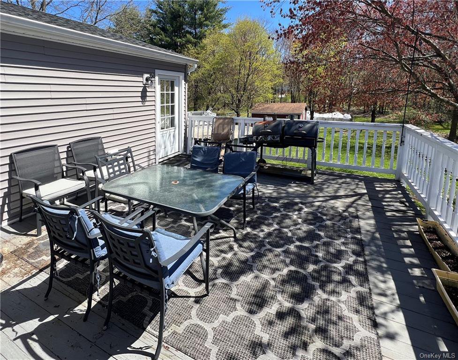109 Barnes Road, Washingtonville, NY 10992
- $629,999
- 4
- BD
- 3
- BA
- 3,106
- SqFt
- List Price
- $629,999
- Days on Market
- 21
- MLS#
- H6302755
- Status
- ACTIVE
- Property Type
- Single Family Residence
- Style
- Raised Ranch
- Year Built
- 1973
- Property Tax
- $14,869
- Neighborhood
- Blooming Grove
- School District
- Washingtonville
- High School
- Washingtonville Senior High School
- Jr. High
- Washingtonville Middle School
- Elementary School
- Round Hill Elementary School
Property Description
Extraordinary "one of a kind" meticulously designed and crafted TOTALLY renovated home within the Tappan Hill neighborhood! Dramatic walkway of stamped concrete pavers offers eye-catching curb appeal. Roof and siding are new! This property offers 3000+ sq. ft of finely crafted open concept layout w/ Central Air, optional use attic fan, 4-5 bedrooms & 3 full baths . A cook's "dream" gourmet kitchen with farm sink, new stainless appliances offers incredible spacious seating with 2 huge quartzite counters, coffee bar/computer area, tons of storage throughout and custom Forevermark drawers/cabinets. Living room, oversized foyer& kitchen are highlighted by recessed lighting, ceiling fan, walnut hardwood floors and surrounded by new windows. A separate spacious informal dining area is adjacent to the kitchen & can used for everyday needs or add'l entertainment space.The Master bedrm inc. a full bath w/shower, walk-in closet, door to deck. All main lvl.bedrooms have been outfitted w/ceiling fans. Full bath in hall has new vessel sink set on a resin counter& linen closet. Lower level with laminate wood floors offers a generous, yet, comfortable living space for relaxing, bedrooms or den for overnight guests, and private laundry room. Lower level door affords easy access to yard with patio and aboveground pool. The 2 car garage has additional room for storage. This immaculate home has seen many changes and is truly unique!
Additional Information
- Bedrooms
- 4
- Bathrooms
- 3
- Full Baths
- 3
- Square Footage
- 3,106
- Acres
- 0.45
- Parking
- Attached, 2 Car Attached, Driveway, Storage
- Basement
- Crawl Space, Walk-Out Access
- Laundry
- In Unit
- Heating
- Electric, Oil, Propane, Baseboard
- Cooling
- Central Air
- Water
- Public
- Sewer
- Public Sewer
Mortgage Calculator
Listing courtesy of Listing Agent: Paula J Casse (pcassearc@aol.com) from Listing Office: ARC Realty 1 in Sales.
Information Copyright 2024, OneKey® MLS. All Rights Reserved. The source of the displayed data is either the property owner or public record provided by non-governmental third parties. It is believed to be reliable but not guaranteed. This information is provided exclusively for consumers’ personal, non-commercial use. The data relating to real estate for sale on this website comes in part from the IDX Program of OneKey® MLS.
