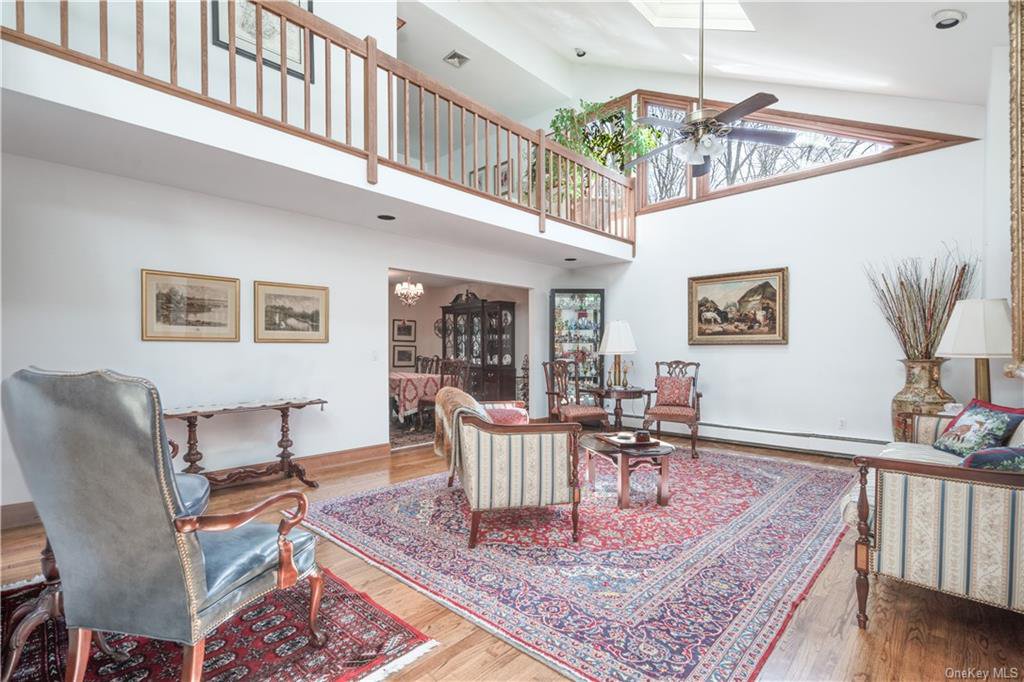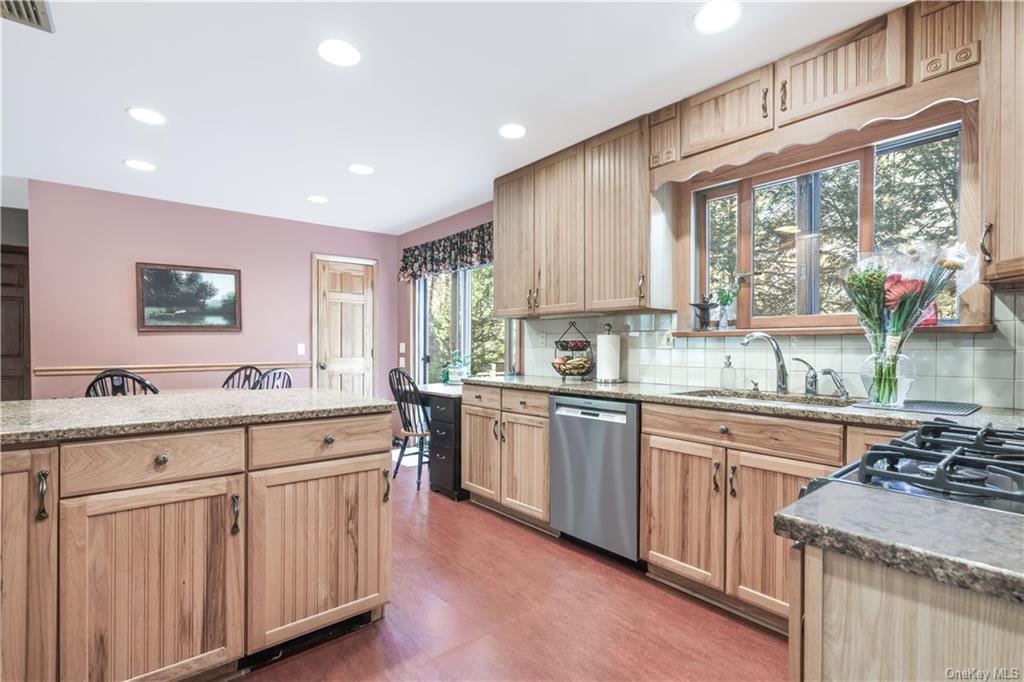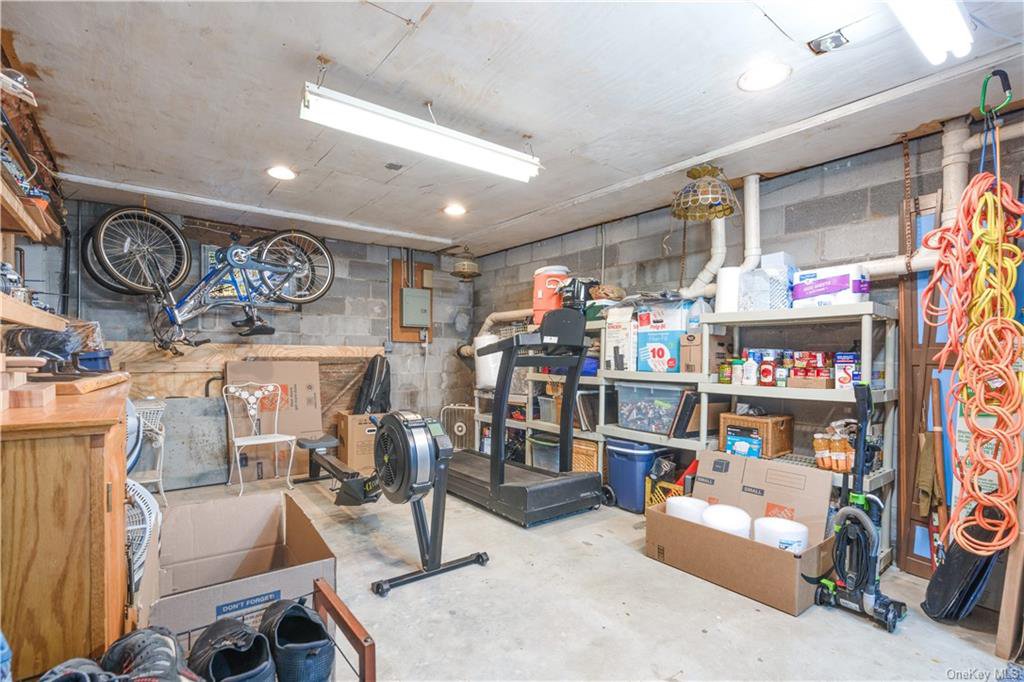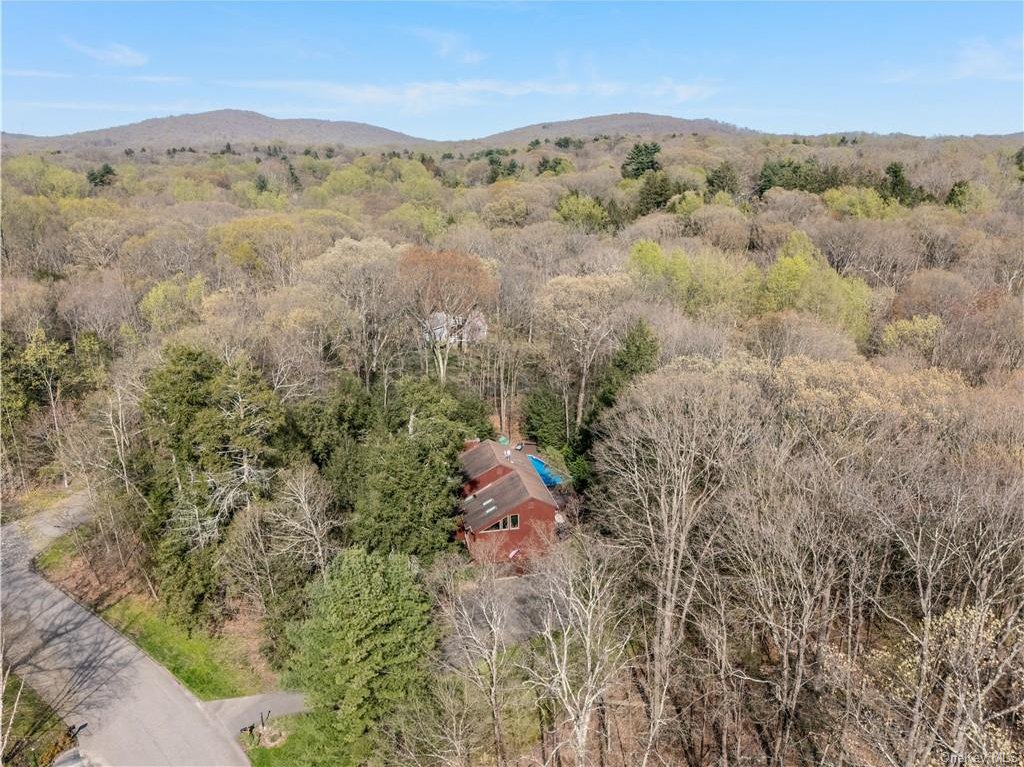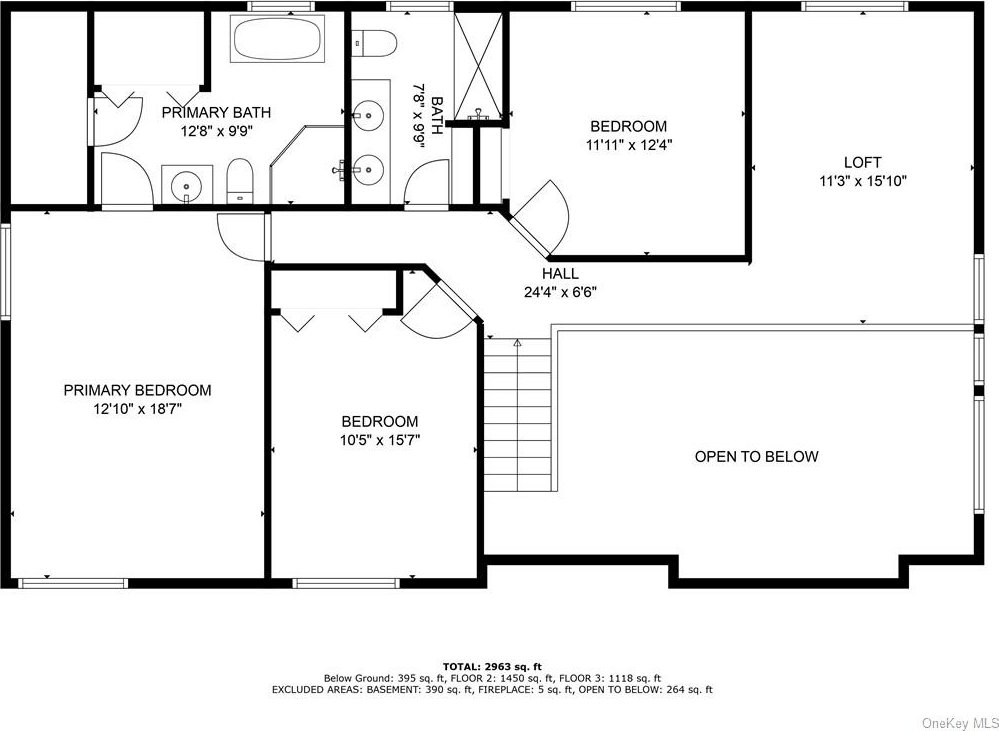38 Chester Court, Cortlandt Manor, NY 10567
- $949,000
- 4
- BD
- 3
- BA
- 3,020
- SqFt
- List Price
- $949,000
- Days on Market
- 10
- MLS#
- H6302911
- Status
- ACTIVE
- Property Type
- Single Family Residence
- Style
- Contemporary
- Year Built
- 1984
- Property Tax
- $17,011
- Neighborhood
- Cortlandt
- School District
- Hendrick Hudson
- High School
- Hendrick Hudson High School
- Jr. High
- Blue Mountain Middle School
Property Description
Don't miss out-this property is bound to sell in record time! This exquisite 4-bedroom, 3-bathroom home is nestled on 1.3 acres of meticulously landscaped grounds in the serene woods on a dead end road, offering unparalleled privacy. Upon entering, you're greeted by skylight-infused interiors giving loads of natural sunlight. Boasting hardwood floors, the home provides both beauty and durability. The first floor features a family room with fireplace, living room, dining room, kitchen, powder room and a bedroom. Retreat to the upper level where you'll discover the luxurious primary suite featuring a spacious walk-in closet and an en-suite bathroom. Additionally, two more bedrooms, a cozy den, and another full bathroom await, promising comfort at every turn. Enjoy the finished basement featuring a movie theater, exercise area, workshop area and ample space for recreation. Outside you will find an expansive deck leading to relaxation with an in-ground pool and outdoor hot tub. Enjoy a fully enclosed yard with hidden fence where you can delight in the surrounding natural beauty. Features include; ADT security system, a two-door garage, house wired for a portable generator in the event of a power outage. Minutes from the Hudson River for boating, kayaking and access to multiple parks. Many nearby shopping centers, BJs, Lowes, Home Depot, Walmart and grocery stores and easy commute from Croton Harmon and the Cortlandt train station. The meticulous attention to detail throughout this residence, epitomizes living in a desired locale. Must See!
Additional Information
- Bedrooms
- 4
- Bathrooms
- 3
- Full Baths
- 2
- Half Baths
- 1
- Square Footage
- 3,020
- Acres
- 1.30
- Parking
- Attached, 2 Car Attached, Driveway, Garage
- Basement
- Finished
- Heating
- Natural Gas, Baseboard, Hot Water
- Cooling
- Central Air
- Water
- Public
- Sewer
- Septic Tank
Mortgage Calculator
Listing courtesy of Listing Agent: William Schunk (Bill@unitedreny.com) from Listing Office: United Real Estate LLC.
Information Copyright 2024, OneKey® MLS. All Rights Reserved. The source of the displayed data is either the property owner or public record provided by non-governmental third parties. It is believed to be reliable but not guaranteed. This information is provided exclusively for consumers’ personal, non-commercial use. The data relating to real estate for sale on this website comes in part from the IDX Program of OneKey® MLS.


