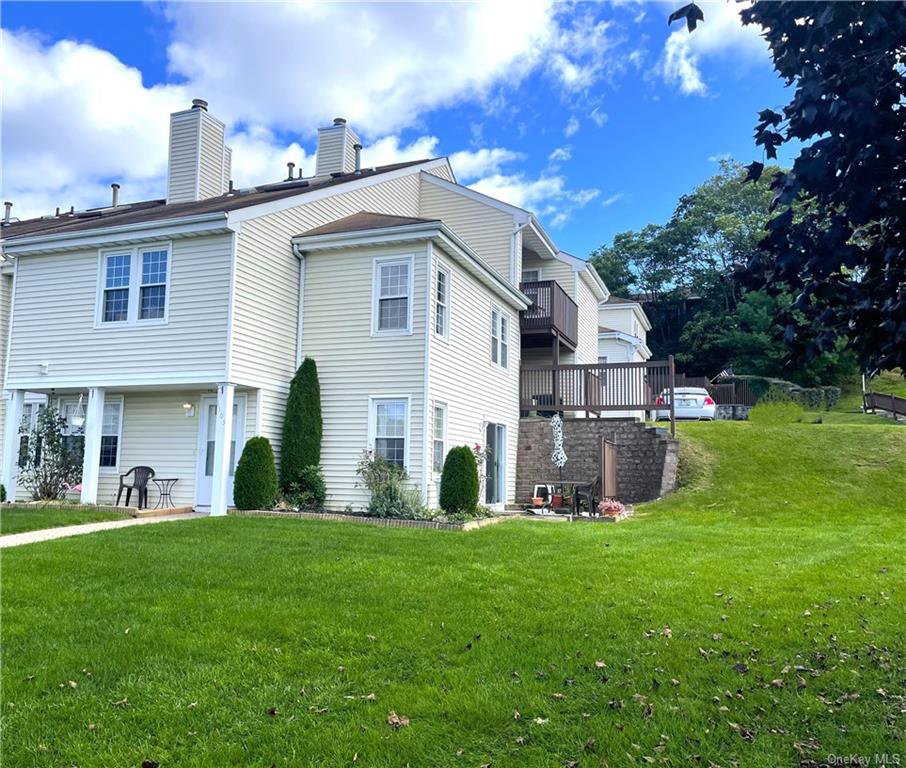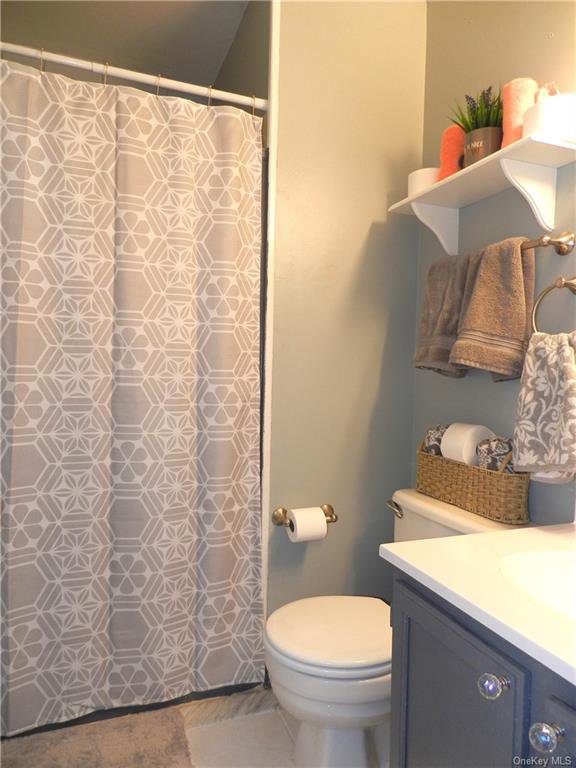1103 Whispering Hills Drive, Chester, NY 10918
- $350,000
- 3
- BD
- 3
- BA
- 1,331
- SqFt
- List Price
- $350,000
- Days on Market
- 12
- MLS#
- H6303391
- Status
- ACTIVE
- Property Type
- Condominium
- Style
- Townhouse
- Year Built
- 1984
- Property Tax
- $5,617
- Monthly Maintenance
- $375
- Subdivision
- Whispering Hills Phase I
- Neighborhood
- Chester
- School District
- Chester
- High School
- Chester Academy-Middle/High School
- Jr. High
- Chester Academy-Middle/High School
- Elementary School
- Chester Elementary School
Property Description
Step into your new home at Whispering Hills, where this delightful end-unit townhome awaits you! With three bedrooms and two and a half baths, it's flooded with natural light and boasts a spacious kitchen complete with counter seating and ample storage. Slide open the glass door to your charming stone patio, perfect for relaxing or entertaining guests. Inside, the open floor plan seamlessly combines the living and dining areas, complemented by a cozy wood-burning fireplace for those chilly evenings. Conveniently, a half bath and washer/dryer are located on the first floor. Upstairs, you'll find a large primary bedroom featuring a vaulted ceiling and private bath, along with two additional bedrooms, another full bath, and a skylight in the main hallway. Freshly painted walls and new wall-to-wall carpeting add a touch of luxury, while a newer HW heater ensures comfort year-round. Parking is a breeze with a two-car attached garage and two additional lot spaces. And the amenities are endless enjoy the community pool, basketball courts, tennis, a tot lot, and more within the complex. Plus, with its convenient location near shopping, schools, major highways, and a bus stop to NYC right at your curb, this townhome offers everything you need for comfortable, convenient living!
Additional Information
- Bedrooms
- 3
- Bathrooms
- 3
- Full Baths
- 2
- Half Baths
- 1
- Square Footage
- 1,331
- Parking
- Assigned, Attached, 2 Car Attached
- Basement
- None
- Pets
- Yes
- Heating
- Natural Gas, Forced Air
- Cooling
- Central Air
- Water
- Public
- Sewer
- Public Sewer
Mortgage Calculator
Listing courtesy of Listing Agent: Raissa Reid (raissa.reid@randrealty.com) from Listing Office: Howard Hanna Rand Realty.
Information Copyright 2024, OneKey® MLS. All Rights Reserved. The source of the displayed data is either the property owner or public record provided by non-governmental third parties. It is believed to be reliable but not guaranteed. This information is provided exclusively for consumers’ personal, non-commercial use. The data relating to real estate for sale on this website comes in part from the IDX Program of OneKey® MLS.





























