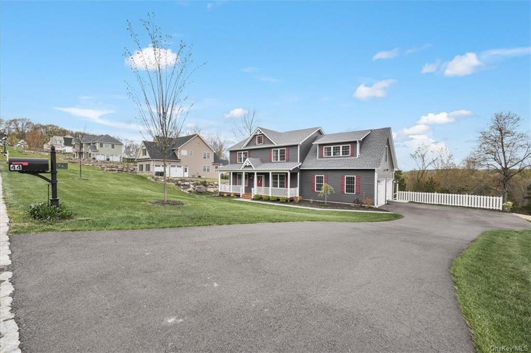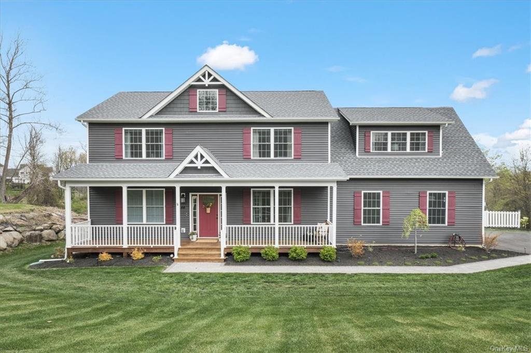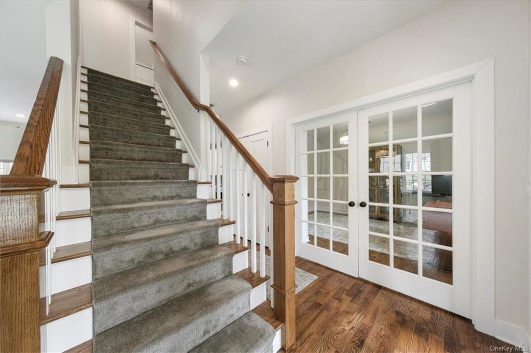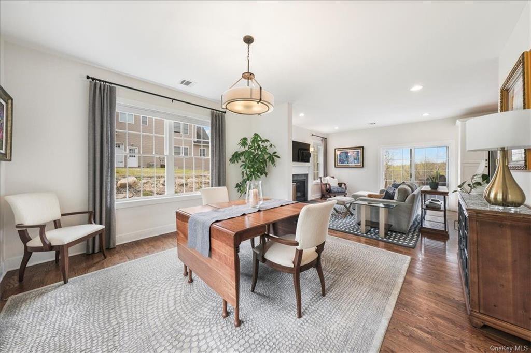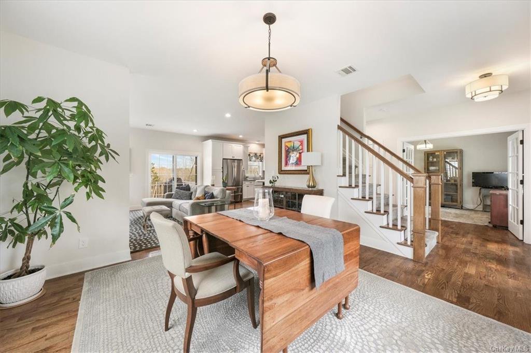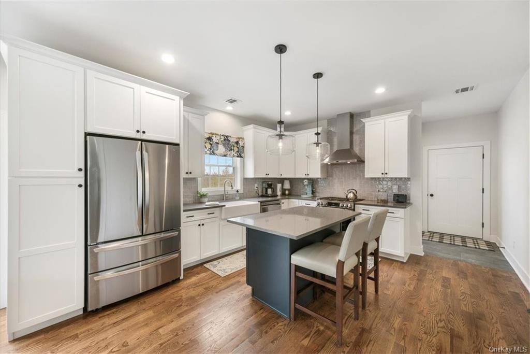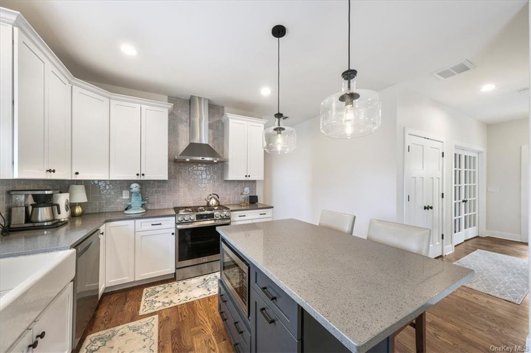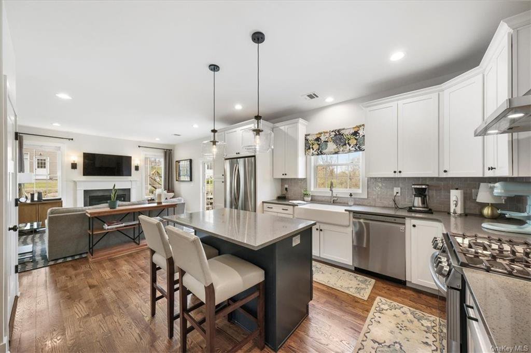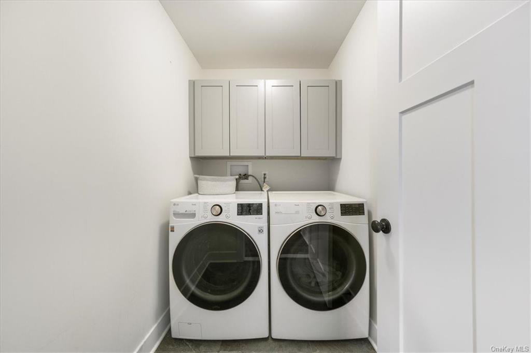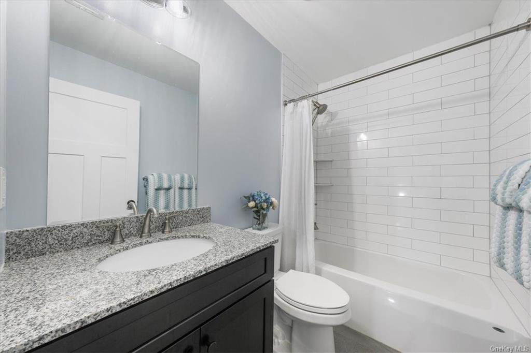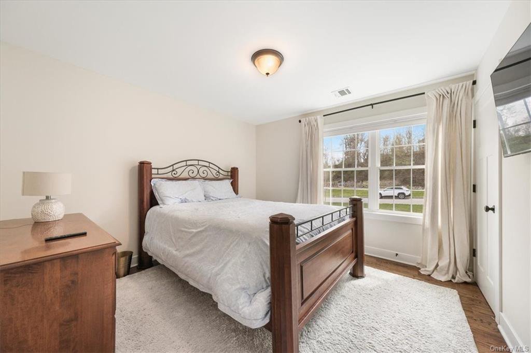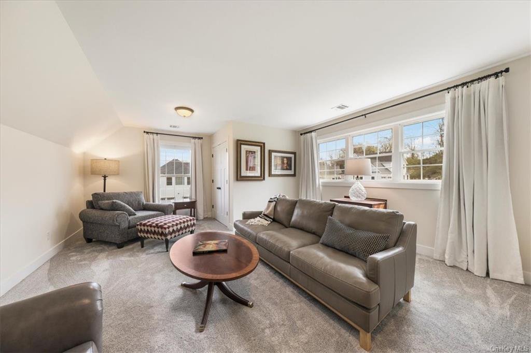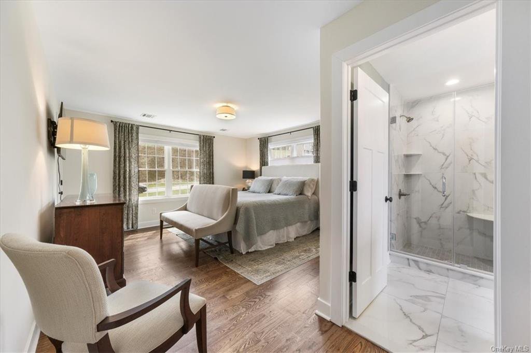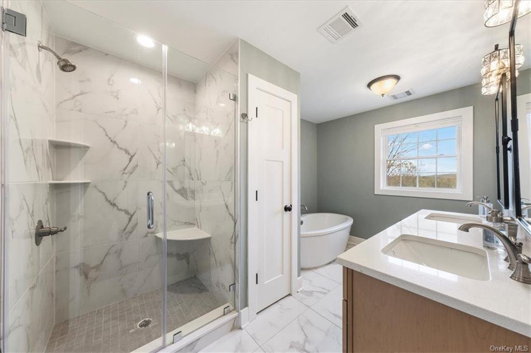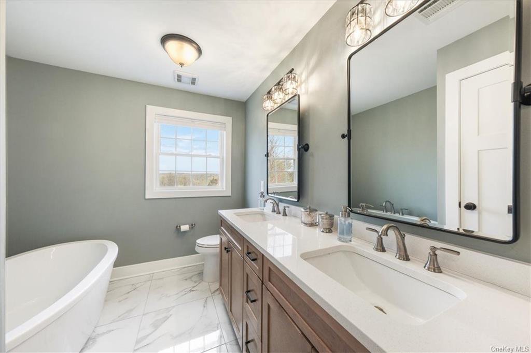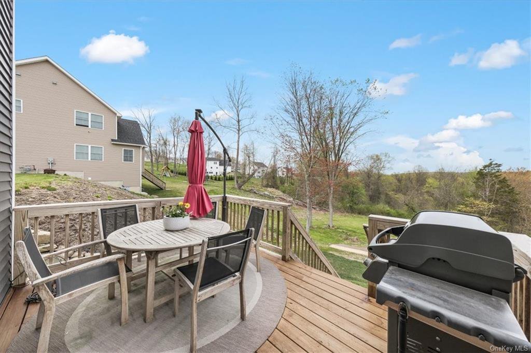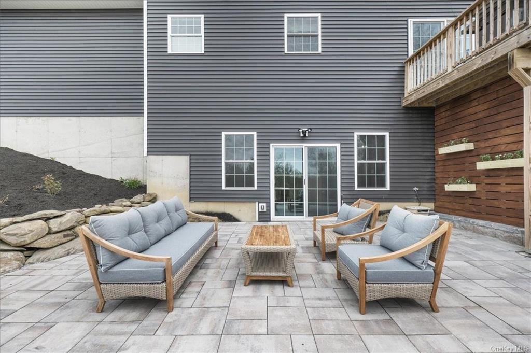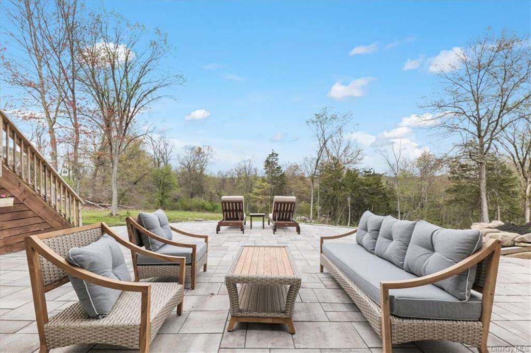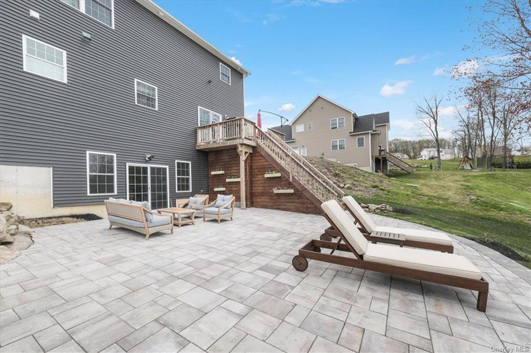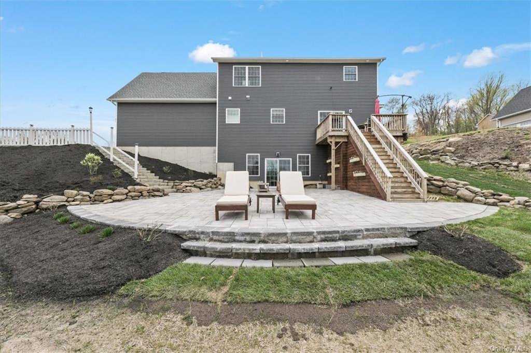44 Joyce Way, New Windsor, NY 12553
- $725,000
- 4
- BD
- 3
- BA
- 2,322
- SqFt
- List Price
- $725,000
- Days on Market
- 18
- MLS#
- H6303715
- Status
- ACTIVE
- Property Type
- Single Family Residence
- Style
- Colonial
- Year Built
- 2021
- Property Tax
- $13,950
- Subdivision
- Meadowbrook Estates
- Neighborhood
- New Windsor
- School District
- Cornwall
- High School
- Cornwall Central High School
- Jr. High
- Cornwall Middle School
- Elementary School
- Willow Avenue Elementary School
Property Description
BETTER THAN NEW 4-bedroom Colonial, nestled in the highly desirable Meadowbrook Estates neighborhood within the Cornwall School District. Built in 2021, this meticulously crafted home with tasteful decor offers 2.5 bathrooms and a plethora of upscale features . Prepare to be wowed as you enter the heart of the home a stunning kitchen that will captivate you with its quartz counters, enhanced by pendant lighting that gracefully illuminates the island, complete with a convenient bar seating area. Attractive backsplash, apron sink, gas range with chimney hood open to Family Room with gas fireplace framed with sconces and windows. Step through the sliders to the deck overlooking and expansive level backyard complete with custom stone patio with over 1000 Sq Ft, amazing stone stairs and extensive landscaping, a true outdoor oasis that perfect for al fresco entertaining or private enjoyment. The underneath of the deck has been enclosed for hidden storage with custom planters. High ceilings on 1st floor Upgraded Walnut stained hardwood floors grace the main and second level,(except bonus room) exuding warmth and sophistication throughout. French doors lead you into a versatile room, currently serving as an office Ascend the stairs to the spacious upper level, where hardwood floors lead you to the generously sized primary bedroom. Indulge in the beautiful ensuite bathroom, oval soaking tub, a tiled shower with seat and dual sinks with quartz countertops, 2 closets - 1 is walk in closet. Three additional bedrooms , one is spacious bonus room with dormer closets and triple windows. and a full bathroom with conveniently located laundry room on the second floor. The basement level offers nearly 1000 additional Sq Ft to be finished with high ceilings and walk out sliding doors to patio ready to be finished this versatile space offers endless possibilities. Amenities abound, including sod with sprinkler system front yard, paver walkway with inviting front porch, upgraded landscaping, electric for generator, central air, gutter guards, custom tile 1st floor bath, and kitchen with touch activated faucet and disposal. Enjoy the convenience of a great commuter location, just 5 minutes to Salisbury Mills Train Station, 10 minutes to I-84 and I-87, and Stewart International Airport. Central location to all the Hudson Valley has to offer this fabulous home will not disappoint!
Additional Information
- Bedrooms
- 4
- Bathrooms
- 3
- Full Baths
- 2
- Half Baths
- 1
- Square Footage
- 2,322
- Acres
- 0.57
- Parking
- Attached, 2 Car Attached
- Basement
- Unfinished, Walk-Out Access
- Heating
- Natural Gas, Forced Air
- Cooling
- Central Air
- Water
- Public
- Sewer
- Public Sewer
Mortgage Calculator
Listing courtesy of Listing Agent: Gina M De Cerbo (ginadecerbo@remax.net) from Listing Office: RE/MAX Benchmark Realty Group.
Information Copyright 2024, OneKey® MLS. All Rights Reserved. The source of the displayed data is either the property owner or public record provided by non-governmental third parties. It is believed to be reliable but not guaranteed. This information is provided exclusively for consumers’ personal, non-commercial use. The data relating to real estate for sale on this website comes in part from the IDX Program of OneKey® MLS.

