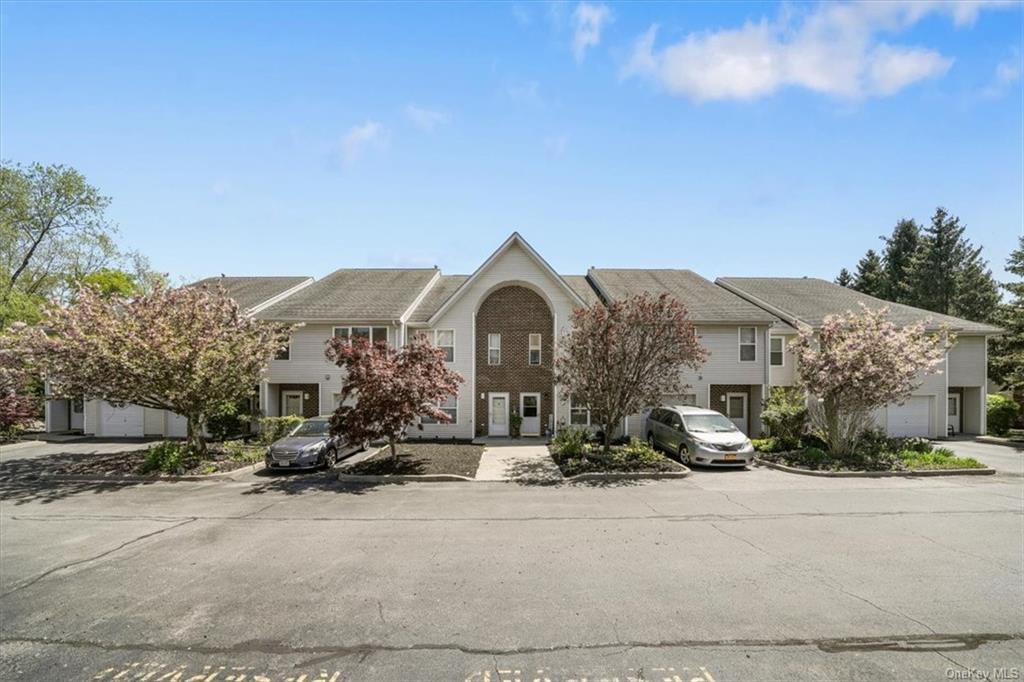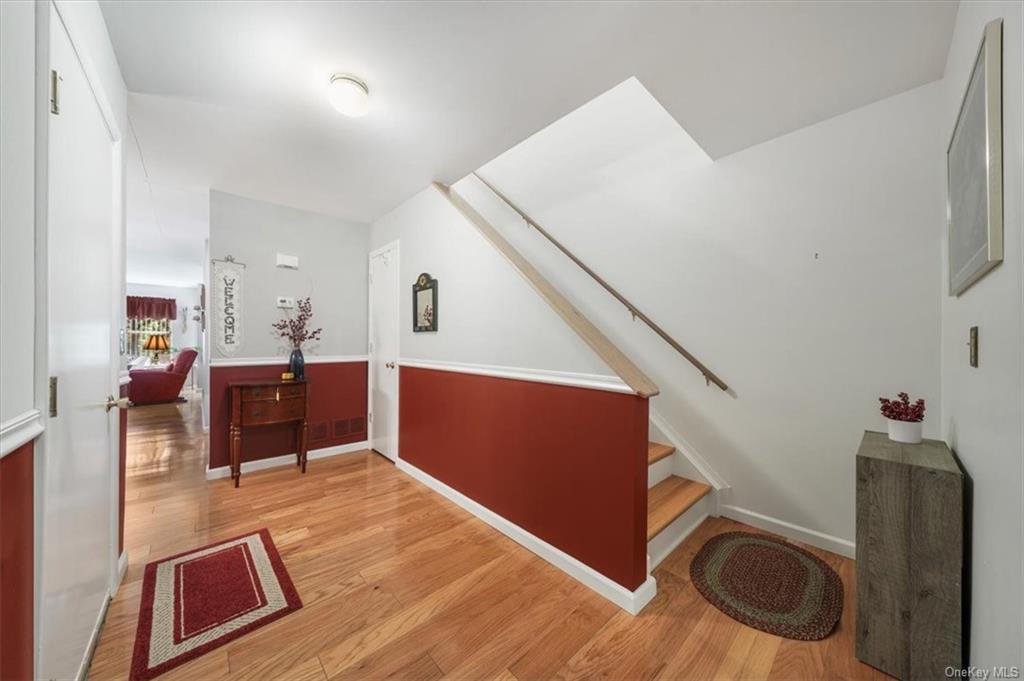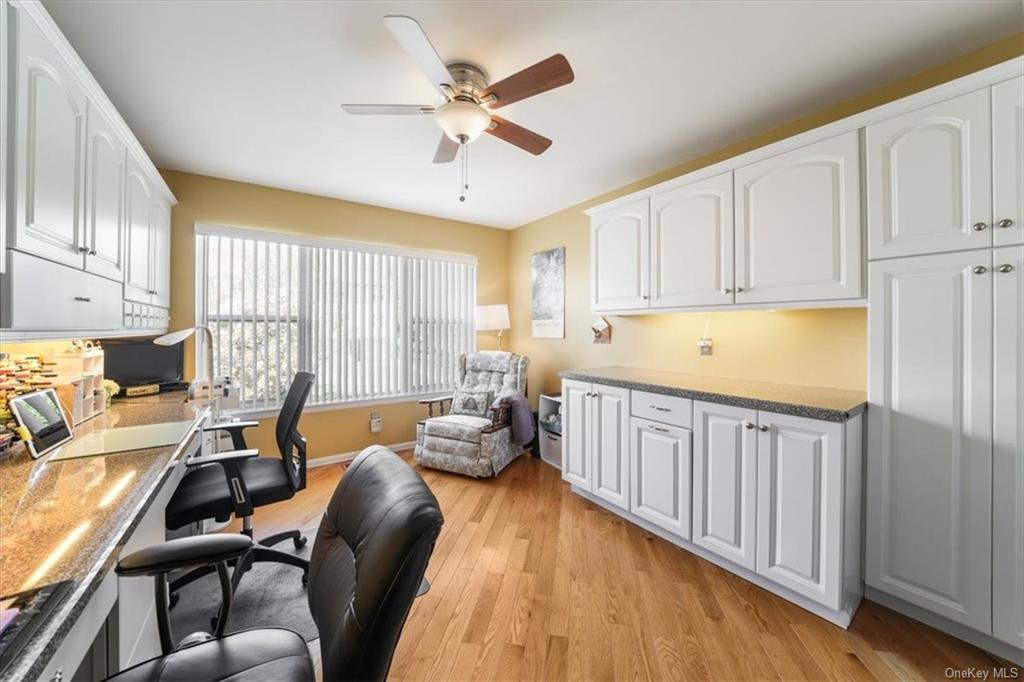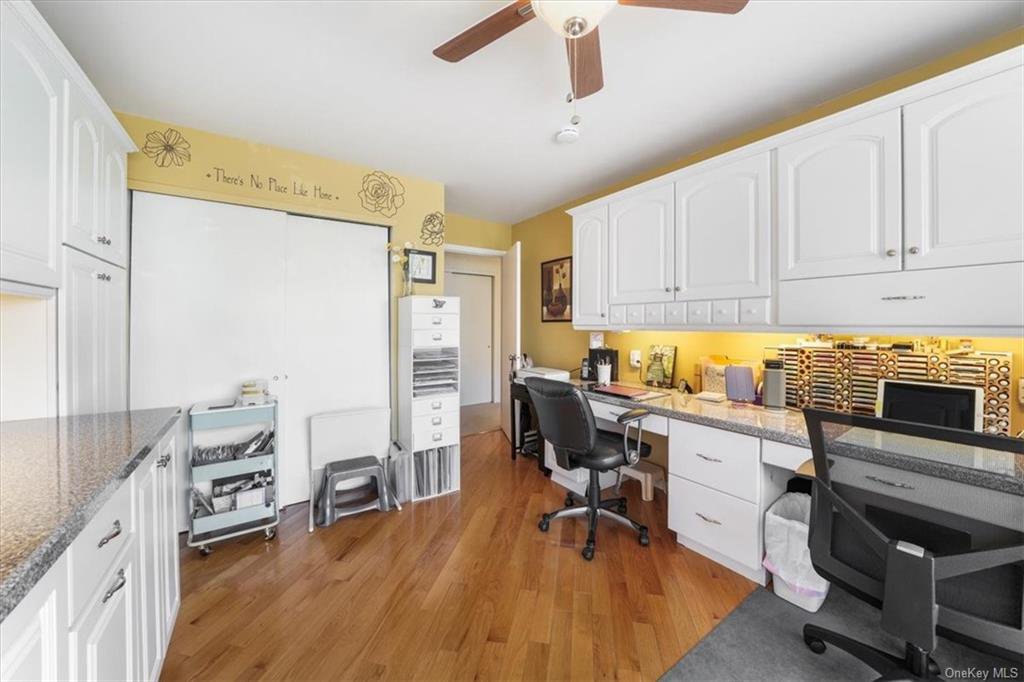4 Deer Ct Drive, Middletown, NY 10940
- $339,900
- 3
- BD
- 3
- BA
- 1,919
- SqFt
- List Price
- $339,900
- Days on Market
- 15
- MLS#
- H6304512
- Status
- ACTIVE
- Property Type
- Condominium
- Style
- Townhouse
- Year Built
- 2002
- Property Tax
- $5,868
- Monthly Maintenance
- $412
- Subdivision
- Deer Run
- Neighborhood
- Middletown
- School District
- Middletown
- High School
- Middletown High School
- Jr. High
- Monhagen Middle School
- Elementary School
- William A Carter Elementary
Property Description
Welcome to your newest oasis, a three bedroom two and a half bath townhome in Deer Run! As you step inside, you'll be greeted by an abundance of natural light that floods the interior, creating a bright and inviting atmosphere. The kitchen is a chef's dream, featuring updated countertops, sleek cabinetry and stainless steel appliances. One of the unique features of this townhome is the repurposed third bedroom, which has been transformed into a versatile space currently used as a craft room. This innovative conversion offers endless possibilities for customization & adds an extra dimension to the functionality to the home, catering to your specific needs and interests. Enjoy the convenience of having shops, restaurants, and entertainment options just a stone's throw away. Running errands and indulging in leisure activities has never been easier. Furthermore, major highways are easily accessible, offering swift and convenient travel to NYC. This move-in ready property presents an outstanding opportunity. With its impeccable condition and thoughtful design, this townhome is truly a gem. Don't miss out on the chance to make this beautiful home yours!
Additional Information
- Bedrooms
- 3
- Bathrooms
- 3
- Full Baths
- 2
- Half Baths
- 1
- Square Footage
- 1,919
- Acres
- 0.01
- Parking
- Attached, 1 Car Attached, Driveway
- Basement
- None
- Pets
- Dogs OK
- Heating
- Natural Gas, Forced Air
- Cooling
- Central Air
- Water
- Public
- Sewer
- Public Sewer
Mortgage Calculator
Listing courtesy of Listing Agent: Patricia M Sassi (thesassiteam@gmail.com) from Listing Office: RE/MAX Benchmark Realty Group.
Information Copyright 2024, OneKey® MLS. All Rights Reserved. The source of the displayed data is either the property owner or public record provided by non-governmental third parties. It is believed to be reliable but not guaranteed. This information is provided exclusively for consumers’ personal, non-commercial use. The data relating to real estate for sale on this website comes in part from the IDX Program of OneKey® MLS.

























