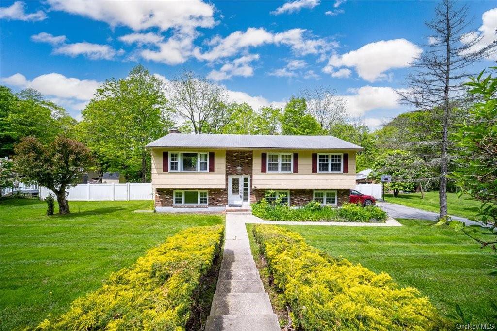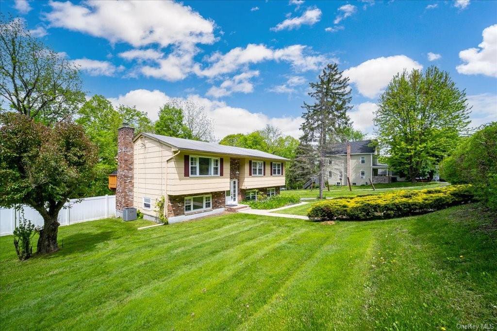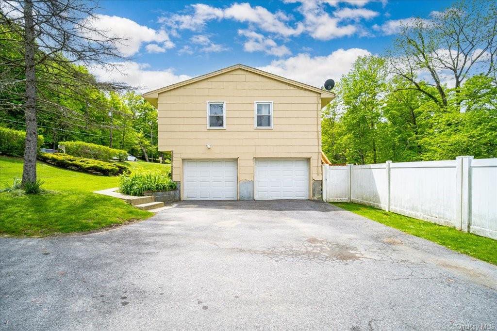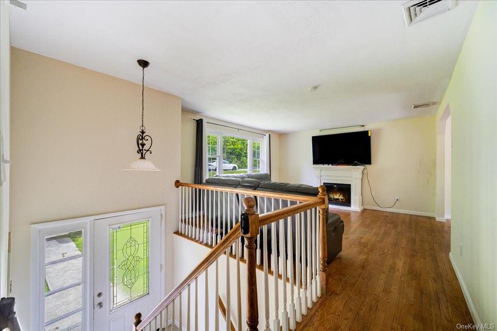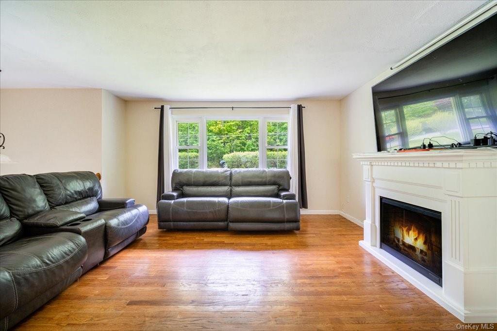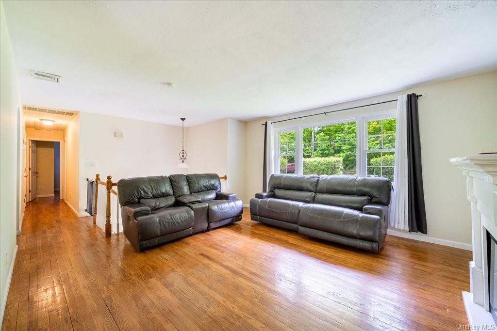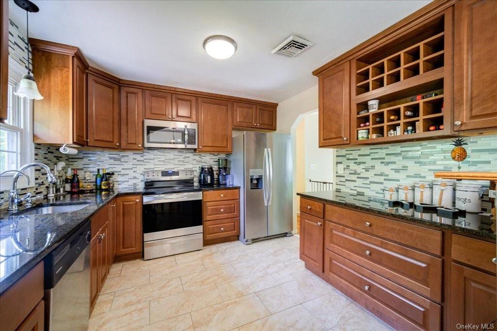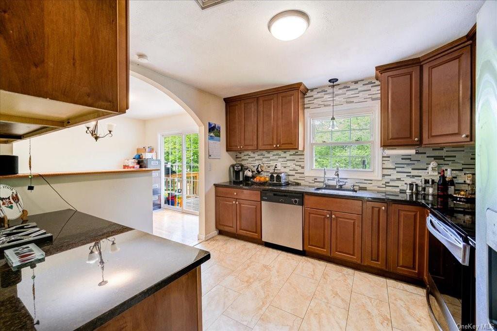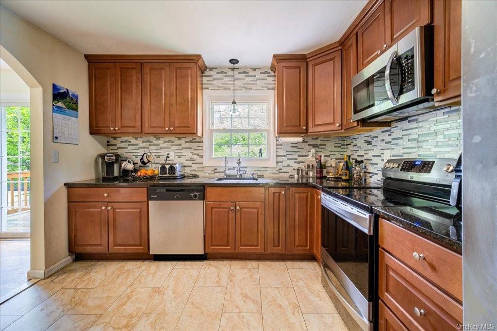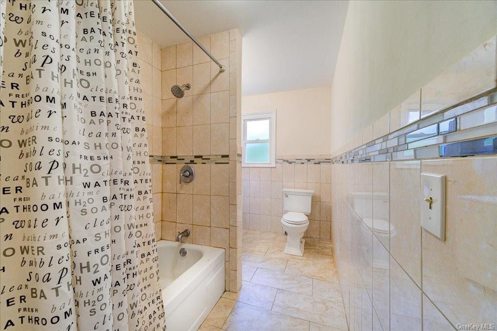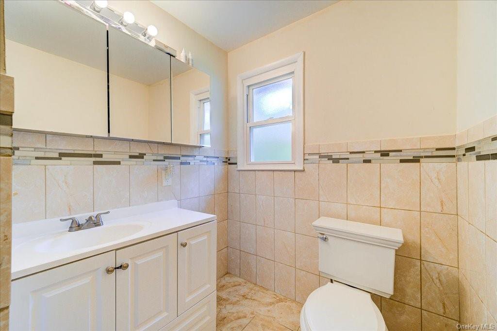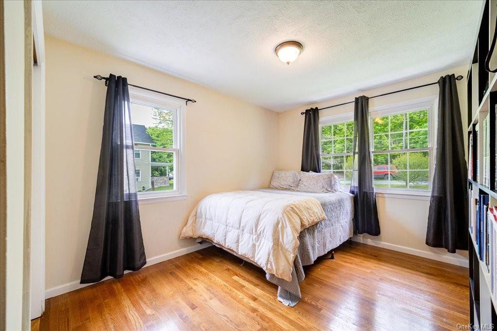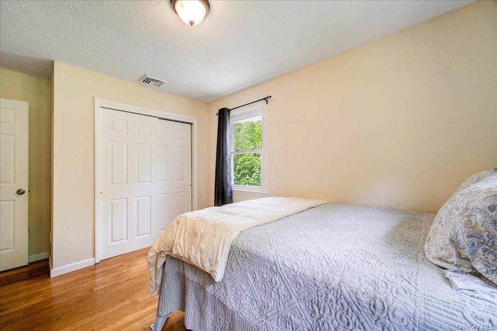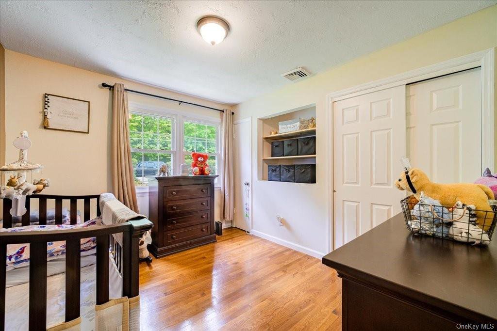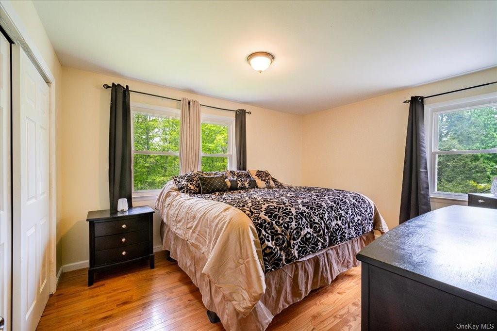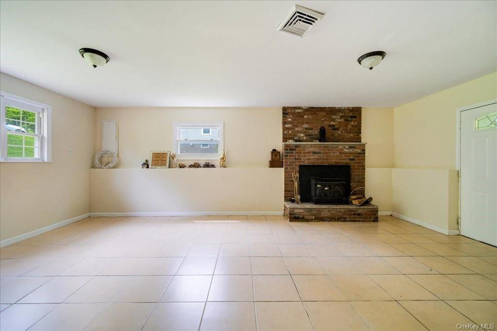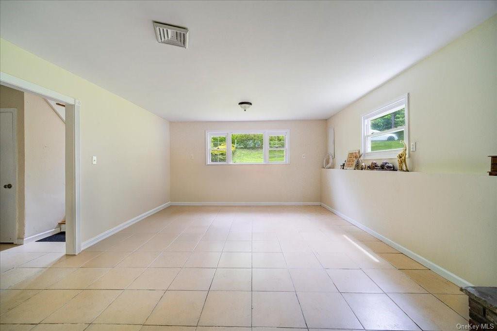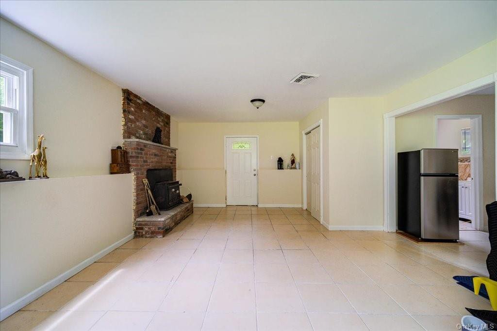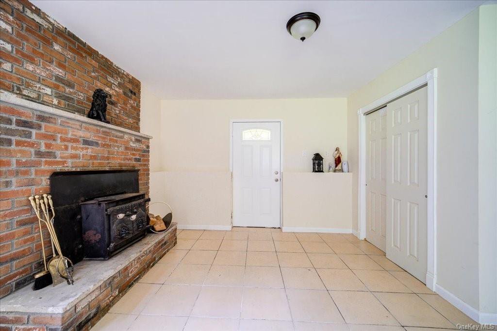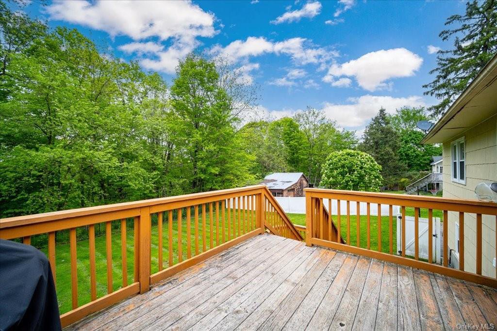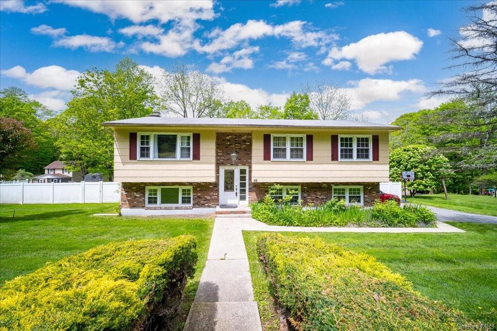56 East Avenue, Walden, NY 12586
- $399,900
- 3
- BD
- 2
- BA
- 1,542
- SqFt
- List Price
- $399,900
- Days on Market
- 16
- MLS#
- H6304528
- Status
- ACTIVE
- Property Type
- Single Family Residence
- Style
- Raised Ranch, Bi-Level
- Year Built
- 1973
- Property Tax
- $9,796
- Neighborhood
- Montgomery
- School District
- Valley Central
- High School
- Valley Central High School
- Jr. High
- Valley Central Middle School
- Elementary School
- Berea Elementary School
Property Description
Presenting this charming 3-bedroom, 2-full bath raised ranch residence, perfectly situated on a spacious, flat lot with a fully fenced backyard, ideal for entertaining, enjoyment and relaxation. Upon entry, you're greeted by a spacious living area, accentuated by plenty of natural light. The main level of this home features hardwood floors throughout, three bedrooms and an updated bathroom. Modern kitchen features granite countertops, custom cabinets with ample storage, and newer appliances. Downstairs includes a generously-sized family room, which is perfect for future customization. This area could easily be transformed into additional bedrooms, a home office, or a rec room. This space includes a fireplace with a wood burning stove insert that efficiently heats both downstairs and upstairs. Fireplace has a new liner cap and crown. Walk out basement. This home is equipped with a premium RainSoft water purification system and water conditioner. Located in a desirable neighborhood, this home offers both tranquility and convenience, located near parks, shopping centers, convenience stores and restaurants. Central AC is approximately 5 years old, boiler about 3 years old
Additional Information
- Bedrooms
- 3
- Bathrooms
- 2
- Full Baths
- 2
- Square Footage
- 1,542
- Acres
- 0.63
- Parking
- Attached, 2 Car Attached, Driveway, Garage
- Basement
- Finished, Walk-Out Access
- Heating
- Natural Gas, Forced Air
- Cooling
- Central Air
- Water
- Public
- Sewer
- Public Sewer
Mortgage Calculator
Listing courtesy of Listing Agent: Kathryn Mercury (kathryn@lucianorios.com) from Listing Office: Luciano Rios Property Grp, Inc.
Information Copyright 2024, OneKey® MLS. All Rights Reserved. The source of the displayed data is either the property owner or public record provided by non-governmental third parties. It is believed to be reliable but not guaranteed. This information is provided exclusively for consumers’ personal, non-commercial use. The data relating to real estate for sale on this website comes in part from the IDX Program of OneKey® MLS.

