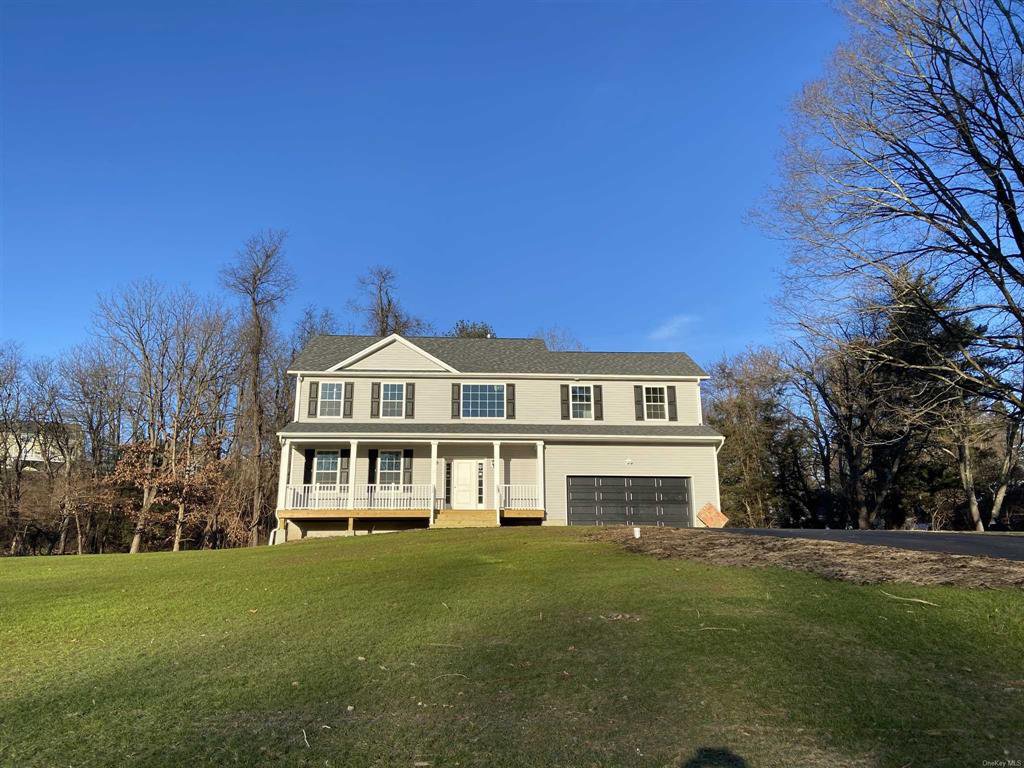10 Stratford Drive, Pleasant Valley, NY 12569
- $604,000
- 3
- BD
- 4,017
- SqFt
- Sold Price
- $604,000
- Days on Market
- 215
- Closing Date
- Mar 22, 2024
- MLS#
- HM417611
- Status
- CLOSED
- Property Type
- Single Family Residence
- Style
- Colonial
- Year Built
- 2023
- Property Tax
- $327
- Subdivision
- Stratford Farms
- Neighborhood
- Pleasant Valley
- School District
- Arlington
- High School
- Arlington High School
- Jr. High
- Lagrange Middle School
- Elementary School
- Traver Road Primary School
Property Description
Welcome to the Windsor model in the desirable Stratford Farms Community. This home is under construction allowing time for a buyer to add their personal touch. Enter the home off the rocking chair front porch to a two story entry way with large window bringing in lots of natural light. The generously sized living room flows seamlessly into the dining room, both with crown molding. Large Kitchen with beautiful cabinetry, stainless appliances, granite countertops and pantry. Enjoy breakfast in the eating area next to siders to private back deck. Relax in the family room which has a cathedral ceiling and gas fireplace. Powder room and a mudroom with garage access complete the first floor. Upstairs find the primary ensuite with tray ceiling, large master bath and walk in closet, two additional bedrooms plus a home office or Den, main hall bath and laundry room. Full unfinished basement with 9' ceilings and egress window offers unlimited potential for finishing down the road. House is perched beautifully on nice lot which bumps up to a tree lined private back yard. Our quality built homes where our standards are other builder's upgrades. Some of the photos include options that are not included in the base price. Call for an appointment today. Other models and lots available. Estimated delivery January 2024.,AboveGrade:2683,Below Grnd Sq Feet:1334,Cooling:Zoned,Heating:Gas,Zoned,InteriorFeatures:Gas Dryer Connection,Walk-In Closets,Washer Connection,Level 1 Desc:L/R, D/R, F/R, KITCHEN, BATH,Level 2 Desc:PRIMARY B/R, B/R1, B/R2, OFFICE, PRIM BATH, BATH, LAUNDRY,ROOF:Asphalt Shingles,Unfinished Square Feet:1334
Additional Information
- Bedrooms
- 3
- Full Baths
- 2
- Half Baths
- 1
- Square Footage
- 4,017
- Parking
- Attached, Garage
- Basement
- Full, None, Unfinished
- Heating
- Forced Air
- Cooling
- Central Air
- Water
- Well
Mortgage Calculator
Listing courtesy of Listing Agent: EILEEN PLOSCHKE (eploschke@bhhshudsonvalley.com) from Listing Office: BHHS HUDSON VALLEY PROPERTIES FK.
Selling Office: Keller Williams Realty Partner.Information Copyright 2024, OneKey® MLS. All Rights Reserved. The source of the displayed data is either the property owner or public record provided by non-governmental third parties. It is believed to be reliable but not guaranteed. This information is provided exclusively for consumers’ personal, non-commercial use. The data relating to real estate for sale on this website comes in part from the IDX Program of OneKey® MLS.
