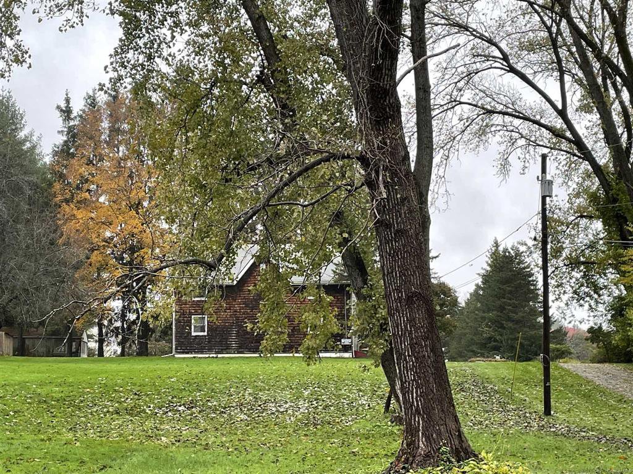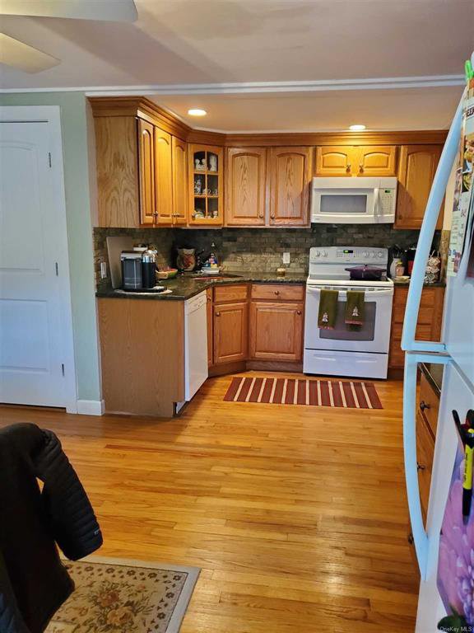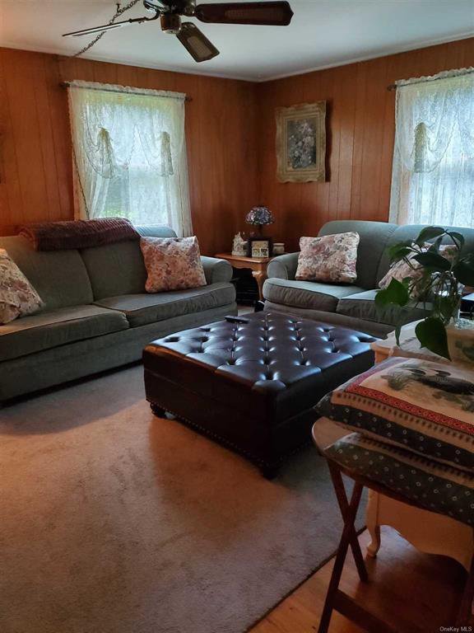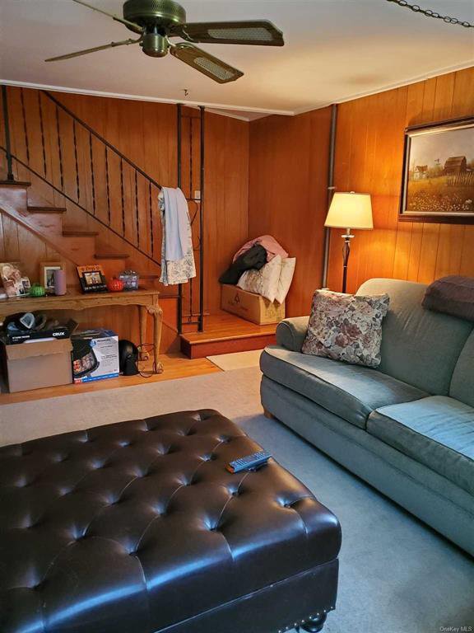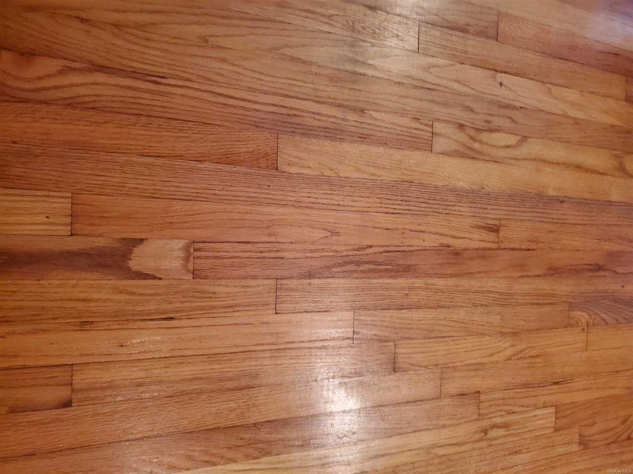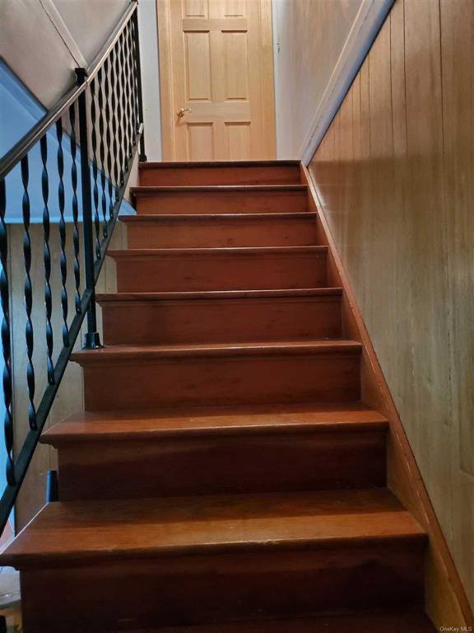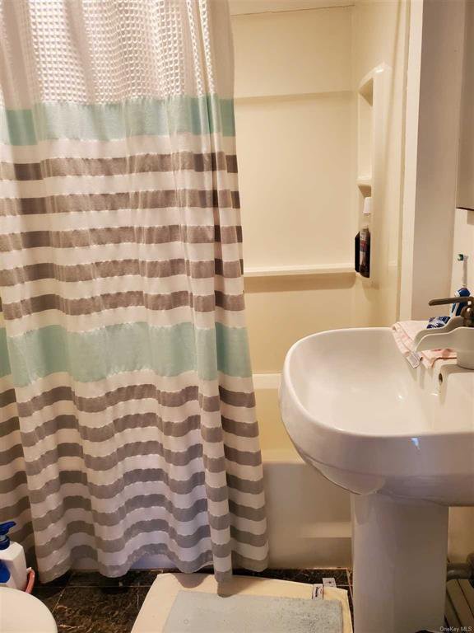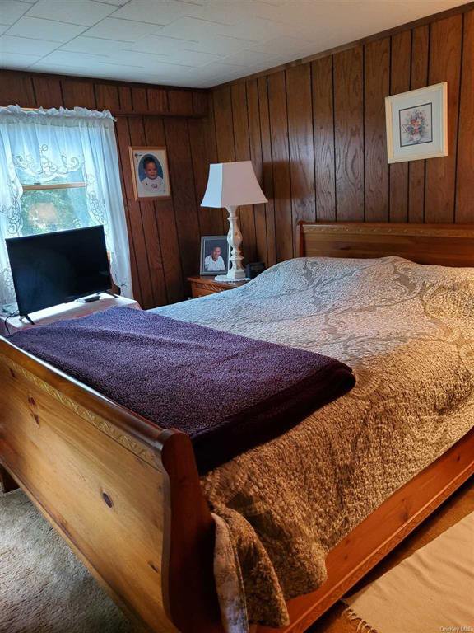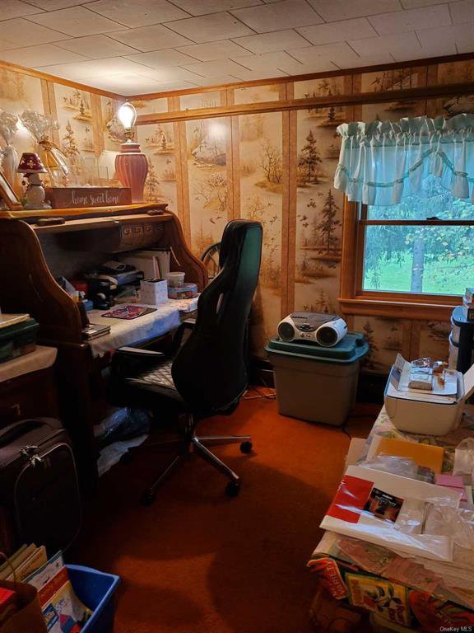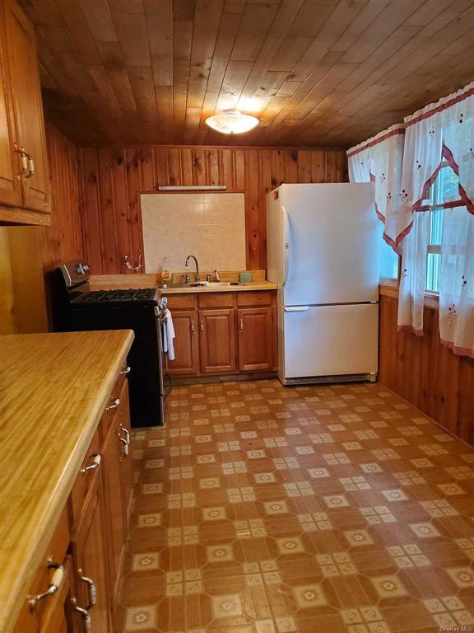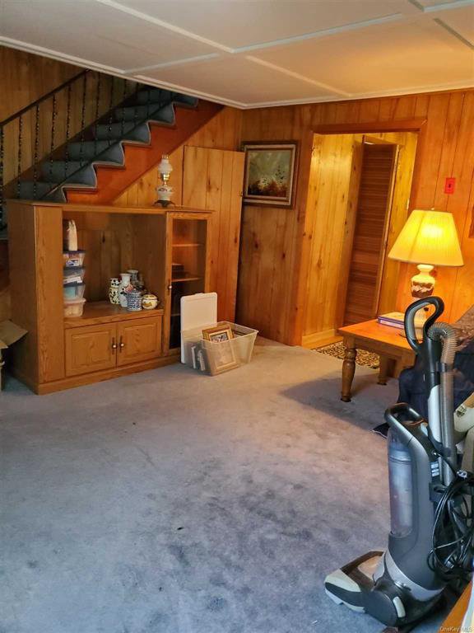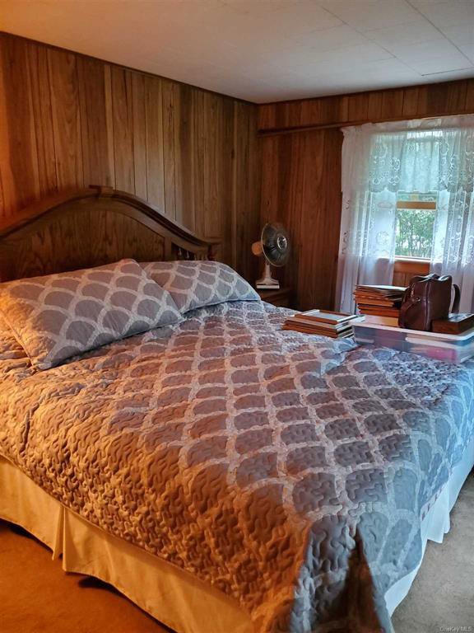1043 Route 216, Poughquag, NY 12570
- $564,900
- 5
- BD
- 2
- BA
- List Price
- $564,900
- Price Change
- ▼ $15,000 1708125426
- Days on Market
- 198
- MLS#
- HM418767
- Status
- ACTIVE
- Property Type
- Multi Family
- Year Built
- 1872
- Property Tax
- $8,034
- Neighborhood
- Beekman
- School District
- Arlington
- High School
- Arlington High School
- Jr. High
- Lagrange Middle School
- Elementary School
- Call Listing Agent
Property Description
This meticulous, beautiful 1872 Poughquag side by side, two family home is a rare find in Poughquag! This home sits on over 1.8 acres, and the natural cedar shake siding with established trees, an apple tree and perennial gardens has the esthetic appeal of the surrounding farmhouses. There are 2 outbuildings one having a workshop with electric. All new Anderson windows throughout as well as original hardwood floors and a new hot water heater. The rooms with carpeting have hardwood under carpeting. The heating is oil with baseboards and supplies both units. Electric meters for each unit. One unit has a mudroom with washer and dryer, an updated kitchen with newer cabinetry, wainscoting, appliances, refrigerator, range and dishwasher, bathroom and living room on the first floor. Upstairs has a large master bedroom with large closet, 2nd bedroom with large closet, and an office that could be a third bedroom. Raised panel wood doors, wood paneling, ceiling fans complete the warmth and charm. The second unit has a light filled kitchen with oak cabinets, gas range, tonged and groove wood ceiling, vinyl flooring and ceiling fan. there is a dining room with trayed wood ceiling, living room, laundry room.,AboveGrade:2240,Below Grnd Sq Feet:600,Cooling:Ceiling Fan,EQUIPMENT:Carbon Monoxide Detector,Smoke Detectors,FLOORING:Vinyl,Wood,FOUNDATION:Block,InteriorFeatures:Walk-In Closets,Washer Connection,Other School:PRIVATE,ROOF:Asphalt Shingles,Unfinished Square Feet:660
Additional Information
- Bedrooms
- 5
- Bathrooms
- 2
- Full Baths
- 2
- Parking
- Garage, Off Street
- Basement
- Partial, Unfinished
- Cooling
- Wall Unit(s)
- Water
- Private
Mortgage Calculator
Listing courtesy of Listing Agent: CAROL LYNNE PENTA (CarolLynnePenta@gmail.com) from Listing Office: K FORTUNA REALTY INC. WF.
Information Copyright 2024, OneKey® MLS. All Rights Reserved. The source of the displayed data is either the property owner or public record provided by non-governmental third parties. It is believed to be reliable but not guaranteed. This information is provided exclusively for consumers’ personal, non-commercial use. The data relating to real estate for sale on this website comes in part from the IDX Program of OneKey® MLS.
